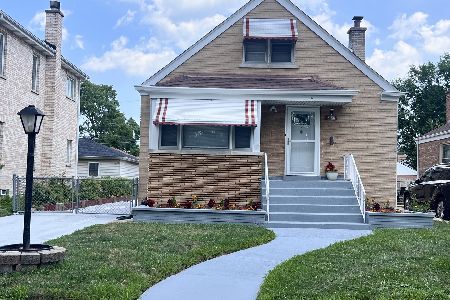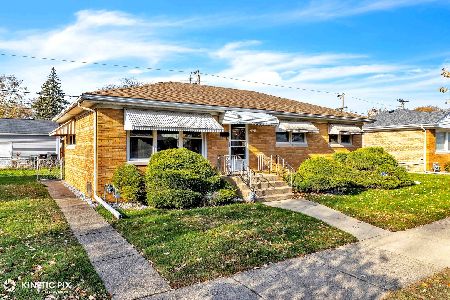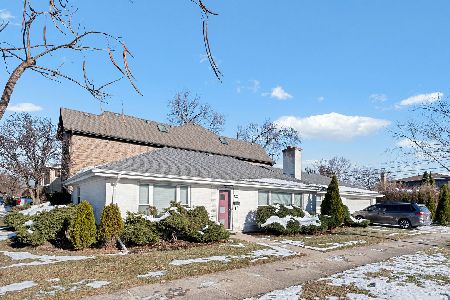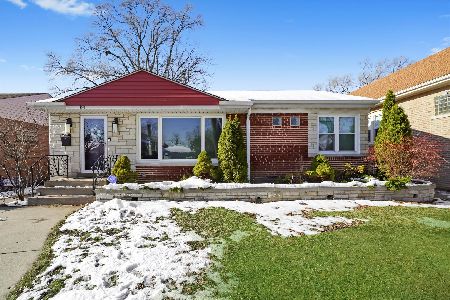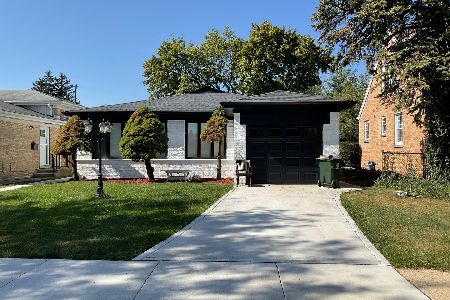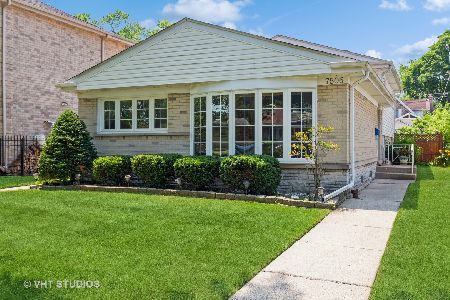7510 Kildare Avenue, Skokie, Illinois 60076
$380,000
|
Sold
|
|
| Status: | Closed |
| Sqft: | 1,560 |
| Cost/Sqft: | $244 |
| Beds: | 3 |
| Baths: | 3 |
| Year Built: | 1966 |
| Property Taxes: | $8,854 |
| Days On Market: | 1805 |
| Lot Size: | 0,11 |
Description
This is a beautiful bi-level house with vaulted/cathedral ceilings in a perfect residential location of Skokie. The kitchen has updated cabinets, newer appliances, nice countertops, and custom back splash. Kitchen has side door that leads to the backyard and 2 car garage. All the rooms offer tons of natural sunlight and large windows. The hardwood floors are refinished and there is fresh neutral paint throughout the home. This house has a very open and spacious layout. The room sizes are large and there is plenty of closet space. The lower level is spacious and finished with huge crawl space.. There is a large backyard with a newer fence & newer shed. The backyard is good size with it all fenced in. Skokie community has so much to offer amazing library, Oakton Water Park, Exploritorium, Sports Park, Emily Oaks, Weber Leisure Center, Dammrich Rowing, Old Orchard Mall, more then 45 parks and much more. Brand new East Prairie School off Howard and Crawford. Make it your home!
Property Specifics
| Single Family | |
| — | |
| — | |
| 1966 | |
| Full | |
| — | |
| No | |
| 0.11 |
| Cook | |
| — | |
| — / Not Applicable | |
| None | |
| Lake Michigan | |
| Septic-Mechanical | |
| 11000027 | |
| 10274010520000 |
Nearby Schools
| NAME: | DISTRICT: | DISTANCE: | |
|---|---|---|---|
|
Grade School
East Prairie Elementary School |
73 | — | |
|
Middle School
East Prairie Middle School |
73 | Not in DB | |
|
High School
Niles North High School |
219 | Not in DB | |
Property History
| DATE: | EVENT: | PRICE: | SOURCE: |
|---|---|---|---|
| 23 Aug, 2015 | Under contract | $0 | MRED MLS |
| 14 Aug, 2015 | Listed for sale | $0 | MRED MLS |
| 30 Mar, 2021 | Sold | $380,000 | MRED MLS |
| 23 Feb, 2021 | Under contract | $380,000 | MRED MLS |
| 20 Feb, 2021 | Listed for sale | $380,000 | MRED MLS |
| 5 Jun, 2023 | Sold | $470,000 | MRED MLS |
| 7 May, 2023 | Under contract | $454,900 | MRED MLS |
| 3 May, 2023 | Listed for sale | $454,900 | MRED MLS |

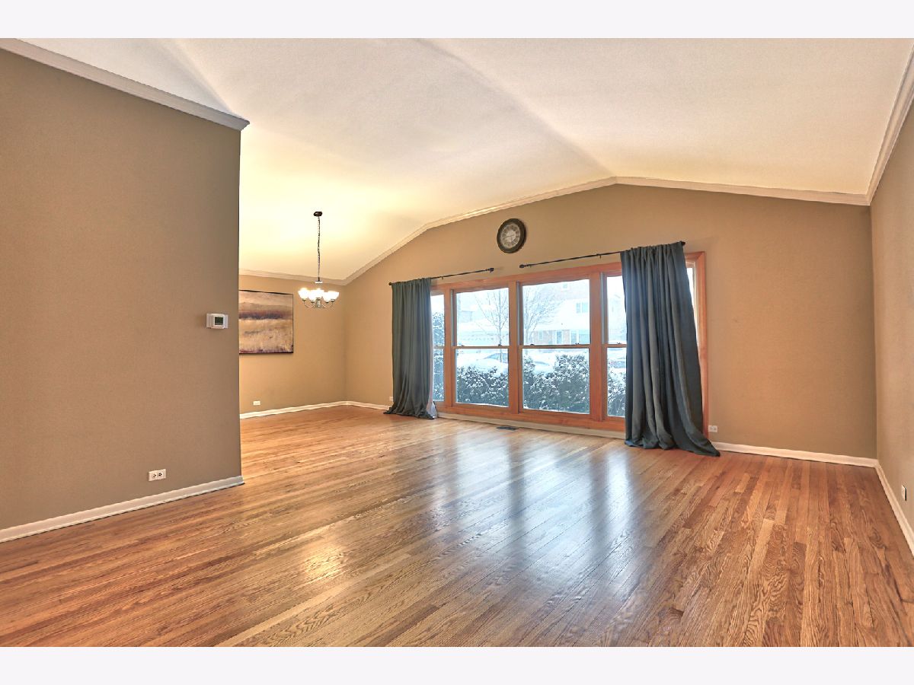


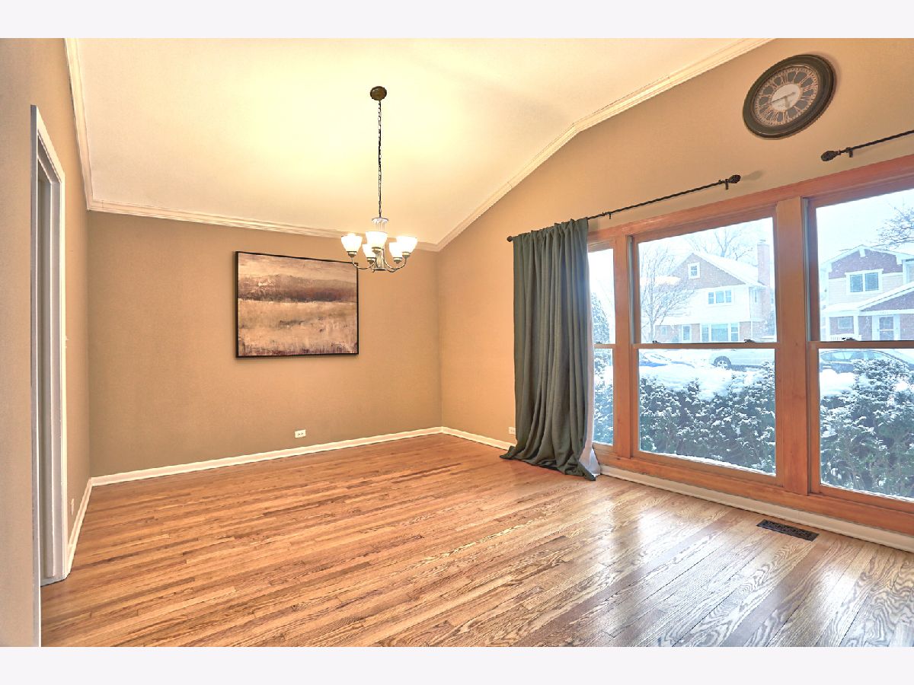

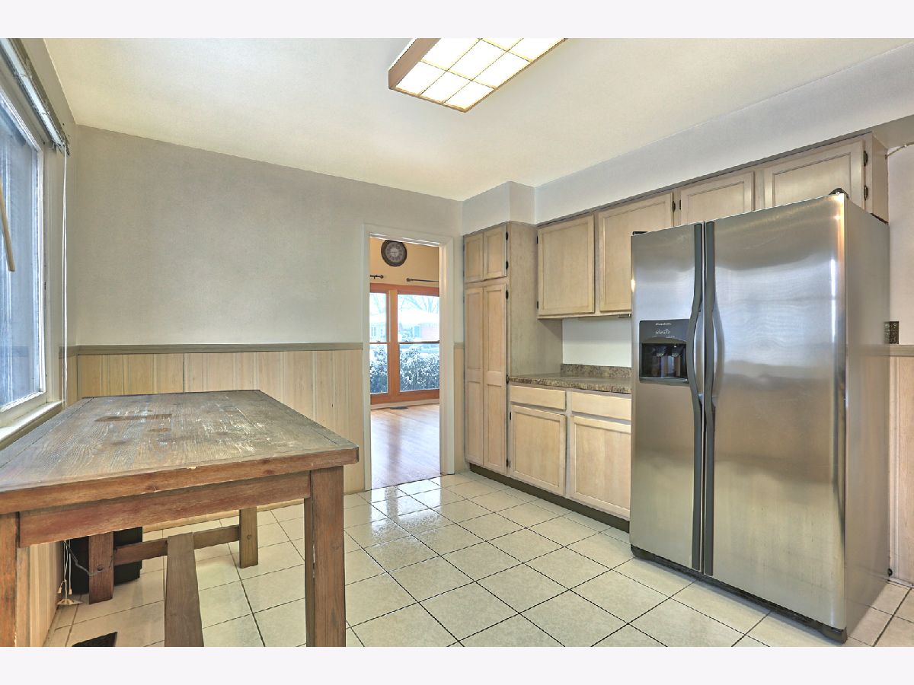




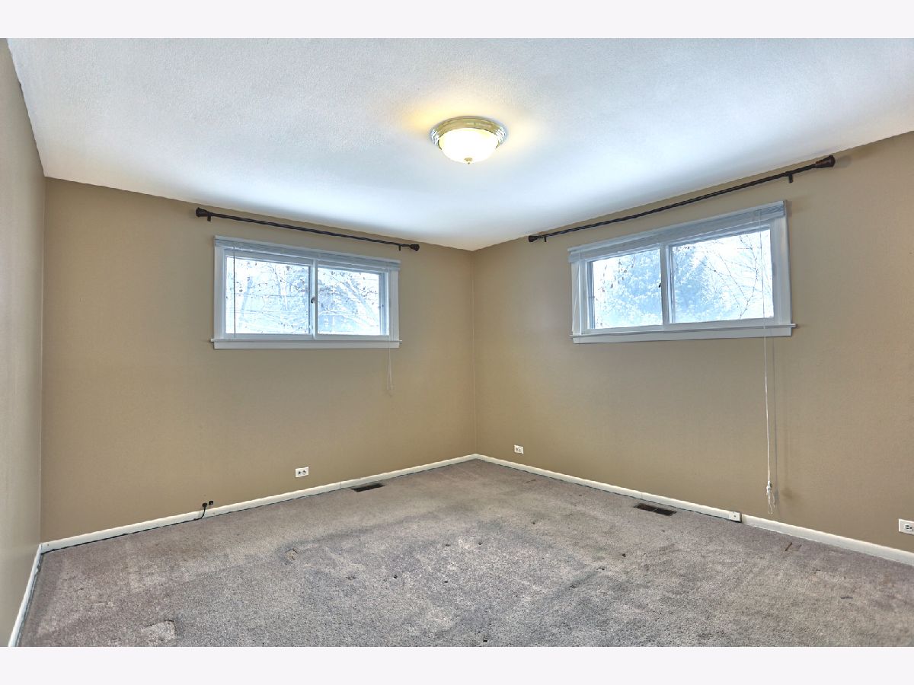


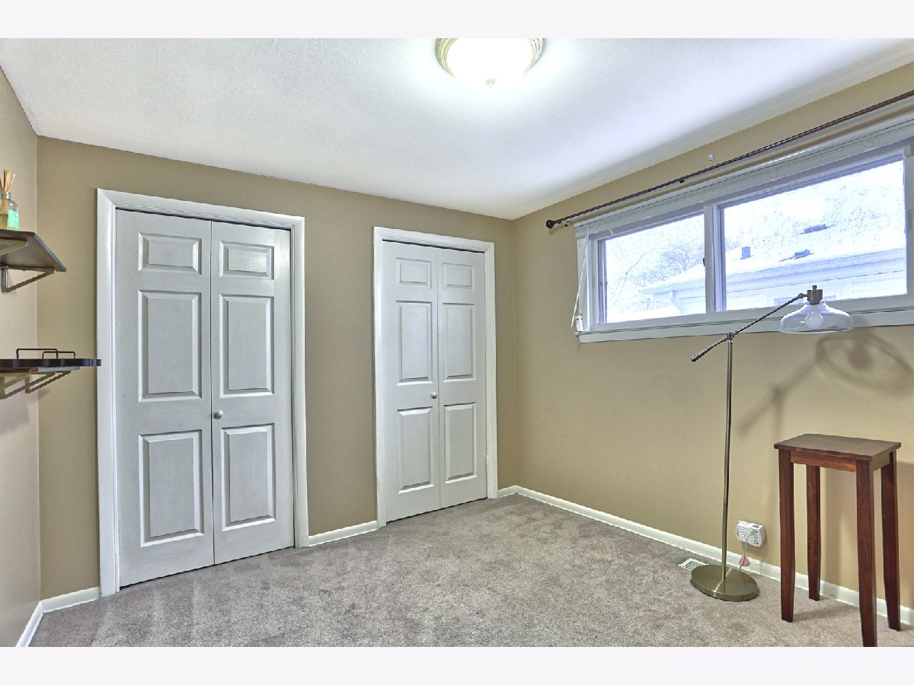



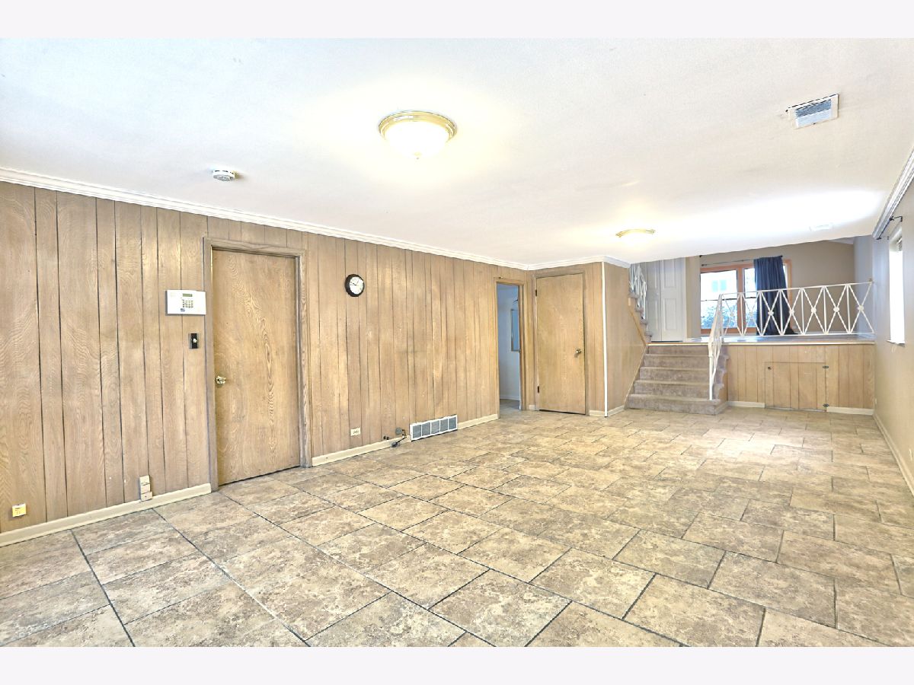

Room Specifics
Total Bedrooms: 3
Bedrooms Above Ground: 3
Bedrooms Below Ground: 0
Dimensions: —
Floor Type: Hardwood
Dimensions: —
Floor Type: Hardwood
Full Bathrooms: 3
Bathroom Amenities: —
Bathroom in Basement: 1
Rooms: No additional rooms
Basement Description: Finished
Other Specifics
| 2 | |
| — | |
| Off Alley | |
| — | |
| — | |
| 40 X 125 | |
| — | |
| Full | |
| Vaulted/Cathedral Ceilings, Hardwood Floors | |
| Range, Dishwasher, Refrigerator, Washer, Dryer | |
| Not in DB | |
| — | |
| — | |
| — | |
| — |
Tax History
| Year | Property Taxes |
|---|---|
| 2021 | $8,854 |
| 2023 | $8,777 |
Contact Agent
Nearby Similar Homes
Nearby Sold Comparables
Contact Agent
Listing Provided By
Re/Max Cityview

