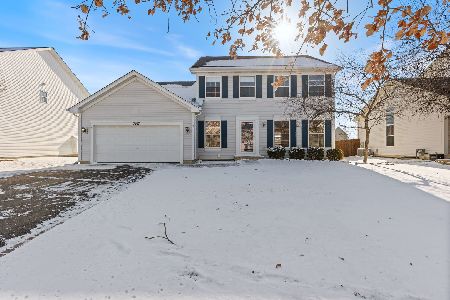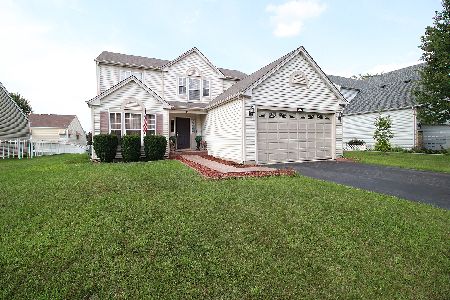7510 Westbrook Drive, Plainfield, Illinois 60586
$245,000
|
Sold
|
|
| Status: | Closed |
| Sqft: | 2,000 |
| Cost/Sqft: | $120 |
| Beds: | 4 |
| Baths: | 3 |
| Year Built: | 2004 |
| Property Taxes: | $5,360 |
| Days On Market: | 2437 |
| Lot Size: | 0,23 |
Description
Welcome to this Stunning 4 Bedroom 2 1/2 bath home in the Highly Desired Clublands Pool/Clubhouse Community. Upon entering this fabulous freshly painted split level you'll notice the open flow of the Living Room with soaring ceiling and stunning accent wall, which leads you to the spacious Eat-in Kitchen with Stainless Steel appliances. The kitchen overlooks the Family Room that has been newly carpeted. Master Suite offers a Private Bath and Walk-in Closet. Additional features include; hardwood floors on main level, all baths have been remodeled, new carpet on stairs & upstairs hallway. Enjoy the private, fully white vinyl fenced backyard, with large patio, and retractable awning, ideal for entertaining! Garage is finished and installed. Don't miss this one!
Property Specifics
| Single Family | |
| — | |
| Tri-Level | |
| 2004 | |
| Partial | |
| — | |
| No | |
| 0.23 |
| Kendall | |
| Clublands | |
| 53 / Monthly | |
| Clubhouse,Pool | |
| Public | |
| Public Sewer | |
| 10397184 | |
| 0636331025 |
Nearby Schools
| NAME: | DISTRICT: | DISTANCE: | |
|---|---|---|---|
|
Grade School
Charles Reed Elementary School |
202 | — | |
|
Middle School
Aux Sable Middle School |
202 | Not in DB | |
|
High School
Plainfield South High School |
202 | Not in DB | |
Property History
| DATE: | EVENT: | PRICE: | SOURCE: |
|---|---|---|---|
| 25 Nov, 2008 | Sold | $223,100 | MRED MLS |
| 24 Aug, 2008 | Under contract | $230,000 | MRED MLS |
| — | Last price change | $239,900 | MRED MLS |
| 21 Jul, 2007 | Listed for sale | $269,900 | MRED MLS |
| 9 Aug, 2019 | Sold | $245,000 | MRED MLS |
| 28 Jun, 2019 | Under contract | $240,000 | MRED MLS |
| — | Last price change | $257,000 | MRED MLS |
| 30 May, 2019 | Listed for sale | $267,000 | MRED MLS |
Room Specifics
Total Bedrooms: 4
Bedrooms Above Ground: 4
Bedrooms Below Ground: 0
Dimensions: —
Floor Type: Carpet
Dimensions: —
Floor Type: Carpet
Dimensions: —
Floor Type: Carpet
Full Bathrooms: 3
Bathroom Amenities: —
Bathroom in Basement: 0
Rooms: No additional rooms
Basement Description: Unfinished
Other Specifics
| 2 | |
| Concrete Perimeter | |
| Concrete | |
| Patio, Storms/Screens | |
| Fenced Yard | |
| 125 X 80 | |
| — | |
| Full | |
| Vaulted/Cathedral Ceilings, Hardwood Floors | |
| Range, Microwave, Dishwasher, Refrigerator, Disposal, Stainless Steel Appliance(s) | |
| Not in DB | |
| Clubhouse, Pool, Sidewalks, Street Lights | |
| — | |
| — | |
| — |
Tax History
| Year | Property Taxes |
|---|---|
| 2008 | $4,417 |
| 2019 | $5,360 |
Contact Agent
Nearby Similar Homes
Nearby Sold Comparables
Contact Agent
Listing Provided By
RE/MAX of Naperville










