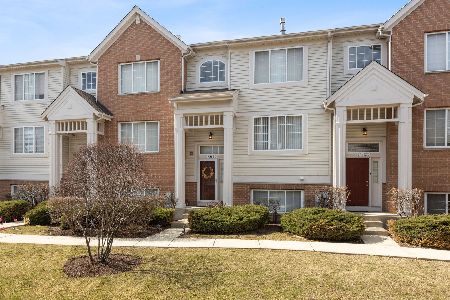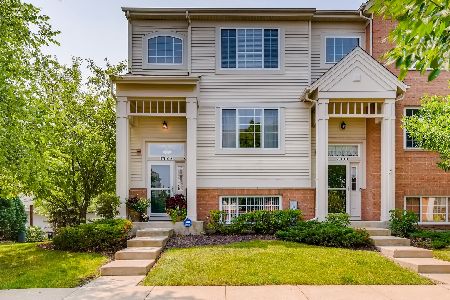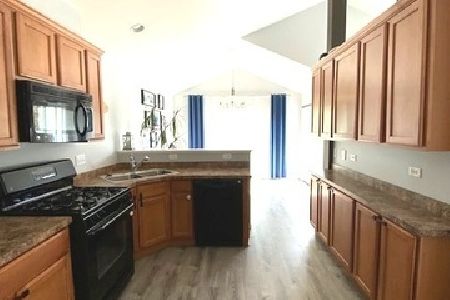7511 Claridge Drive, Bridgeview, Illinois 60455
$160,000
|
Sold
|
|
| Status: | Closed |
| Sqft: | 1,650 |
| Cost/Sqft: | $109 |
| Beds: | 3 |
| Baths: | 4 |
| Year Built: | 2007 |
| Property Taxes: | $4,453 |
| Days On Market: | 3703 |
| Lot Size: | 0,00 |
Description
// Bridgeview // Bridgeview Place Subdivision // Brick & Vinyl Sided 2 Story Townhouse // 3 Bedroom // 2.2 Bathroom // Living Room with Fireplace // Dining Room // Eat-In Kitchen with Patio Door to Balcony // All Bedrooms with Carpet // Private Master Bathroom // Lower Level Family Room & Half Bath // Fresh Paint & Carpet // 2-Car Attached Garage //
Property Specifics
| Condos/Townhomes | |
| 2 | |
| — | |
| 2007 | |
| Partial | |
| — | |
| No | |
| — |
| Cook | |
| Bridgeview Place | |
| 172 / Monthly | |
| Insurance,Exterior Maintenance,Lawn Care,Snow Removal | |
| Public | |
| Public Sewer | |
| 09092685 | |
| 23124000931020 |
Property History
| DATE: | EVENT: | PRICE: | SOURCE: |
|---|---|---|---|
| 23 Mar, 2016 | Sold | $160,000 | MRED MLS |
| 8 Jan, 2016 | Under contract | $180,000 | MRED MLS |
| — | Last price change | $190,000 | MRED MLS |
| 25 Nov, 2015 | Listed for sale | $190,000 | MRED MLS |
Room Specifics
Total Bedrooms: 3
Bedrooms Above Ground: 3
Bedrooms Below Ground: 0
Dimensions: —
Floor Type: Carpet
Dimensions: —
Floor Type: Carpet
Full Bathrooms: 4
Bathroom Amenities: —
Bathroom in Basement: 1
Rooms: No additional rooms
Basement Description: Finished
Other Specifics
| 2 | |
| Concrete Perimeter | |
| — | |
| Balcony | |
| Common Grounds | |
| COMMON GROUNDS | |
| — | |
| Full | |
| Laundry Hook-Up in Unit | |
| — | |
| Not in DB | |
| — | |
| — | |
| — | |
| — |
Tax History
| Year | Property Taxes |
|---|---|
| 2016 | $4,453 |
Contact Agent
Nearby Sold Comparables
Contact Agent
Listing Provided By
Chase Real Estate, LLC







