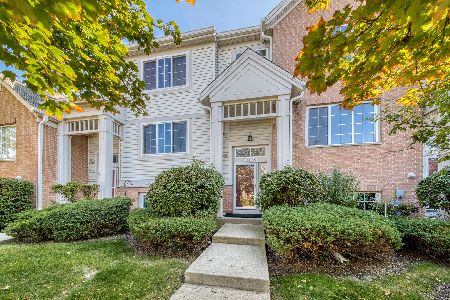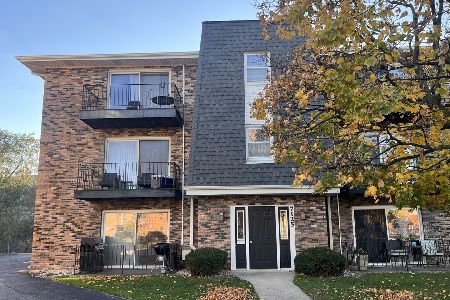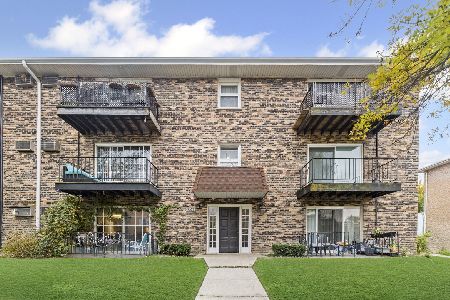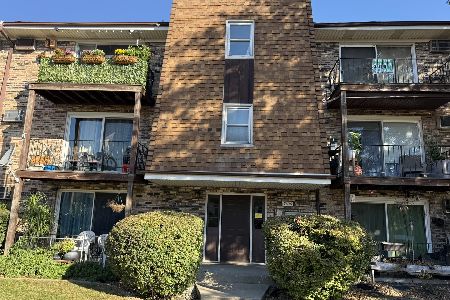7511 Claridge Drive, Bridgeview, Illinois 60455
$212,000
|
Sold
|
|
| Status: | Closed |
| Sqft: | 1,800 |
| Cost/Sqft: | $122 |
| Beds: | 2 |
| Baths: | 2 |
| Year Built: | 2005 |
| Property Taxes: | $6,280 |
| Days On Market: | 2785 |
| Lot Size: | 0,00 |
Description
REMODELED Corner/End Unit - CLEAN AND VERY SPACIOUS townhouse with great amenities and a private balcony, as well as private 2.5 car attached garage parking. Minutes to Metra & 294 & I-55. Townhouse has been completely renovated - all new Brazilian Cherry laminate wood floors - new modern tile in kitchen, baths, dining room, and all new Stainless Steel Appliances! Oversized 2.5 car garage with plenty of storage and fits 2 full size vehicles. Floor plan allows 3rd bedroom addition plus a 4th bedroom addition in the basement. Must see End unit. Excellent natural light and spacious floor plan with separate dining room and balcony space! This townhouse is 25 minutes from the city, with access to the metra, mall, several grocery stores, and highways within minutes. This is a must see home. Current tenant pays $2,200/month - lease exp Jan 2020
Property Specifics
| Condos/Townhomes | |
| 2 | |
| — | |
| 2005 | |
| Full,Walkout | |
| PLAN 713 | |
| No | |
| — |
| Cook | |
| — | |
| 183 / Monthly | |
| Insurance,Exterior Maintenance,Lawn Care,Snow Removal | |
| Lake Michigan | |
| Public Sewer | |
| 09901023 | |
| 23124000931024 |
Property History
| DATE: | EVENT: | PRICE: | SOURCE: |
|---|---|---|---|
| 18 Sep, 2016 | Listed for sale | $0 | MRED MLS |
| 3 Dec, 2017 | Listed for sale | $0 | MRED MLS |
| 30 Nov, 2018 | Sold | $212,000 | MRED MLS |
| 17 Oct, 2018 | Under contract | $219,900 | MRED MLS |
| — | Last price change | $224,900 | MRED MLS |
| 1 Apr, 2018 | Listed for sale | $224,900 | MRED MLS |
Room Specifics
Total Bedrooms: 2
Bedrooms Above Ground: 2
Bedrooms Below Ground: 0
Dimensions: —
Floor Type: Carpet
Full Bathrooms: 2
Bathroom Amenities: Double Sink,Soaking Tub
Bathroom in Basement: 1
Rooms: Balcony/Porch/Lanai,Loft,Play Room
Basement Description: Finished,Exterior Access
Other Specifics
| 2.5 | |
| Concrete Perimeter | |
| — | |
| Balcony, Storms/Screens, End Unit | |
| Common Grounds,Corner Lot,Cul-De-Sac,Fenced Yard,Landscaped | |
| COMMON | |
| — | |
| Full | |
| Vaulted/Cathedral Ceilings, First Floor Laundry, First Floor Full Bath, Laundry Hook-Up in Unit, Storage | |
| Range, Microwave, Dishwasher, Refrigerator, Washer, Dryer | |
| Not in DB | |
| — | |
| — | |
| — | |
| — |
Tax History
| Year | Property Taxes |
|---|---|
| 2018 | $6,280 |
Contact Agent
Nearby Similar Homes
Nearby Sold Comparables
Contact Agent
Listing Provided By
Charles Rutenberg Realty of IL









