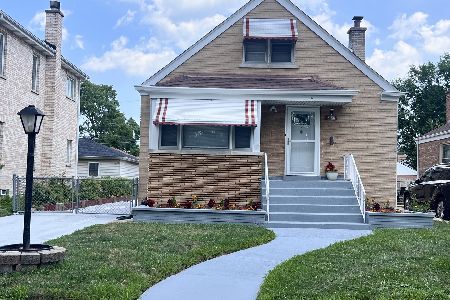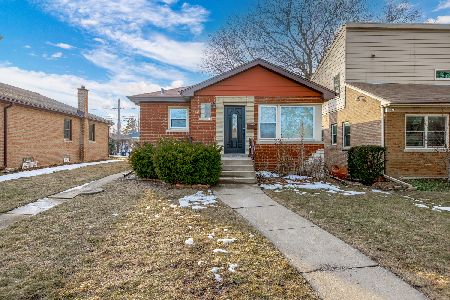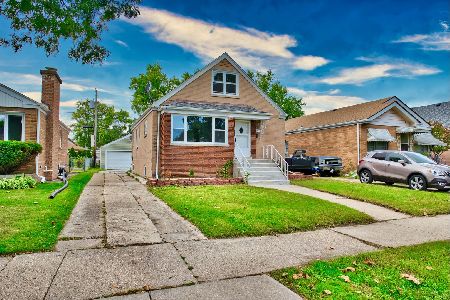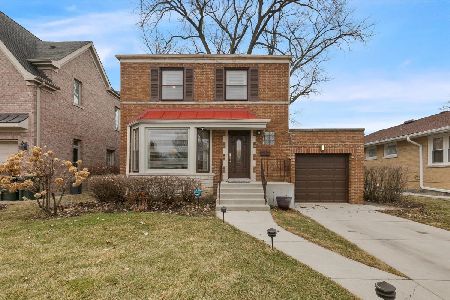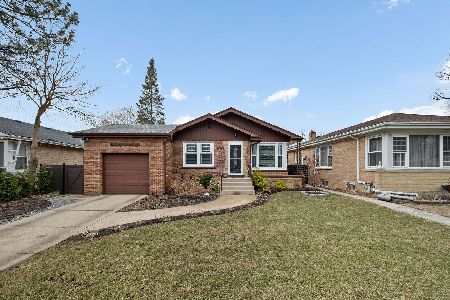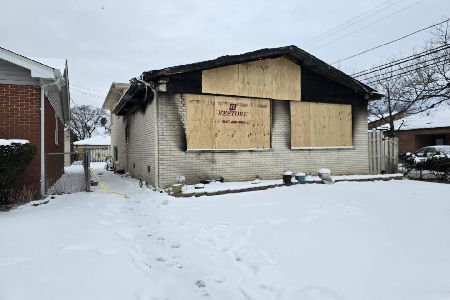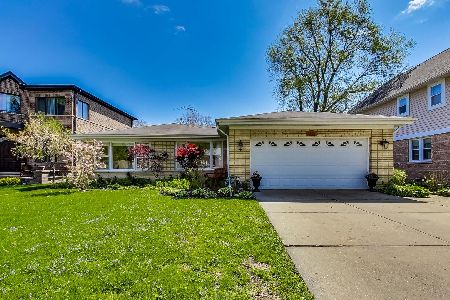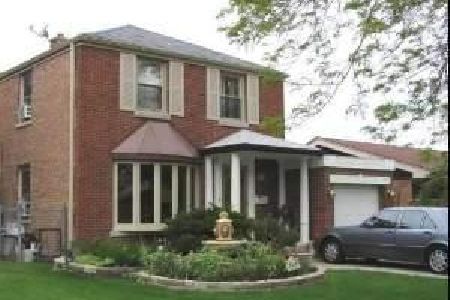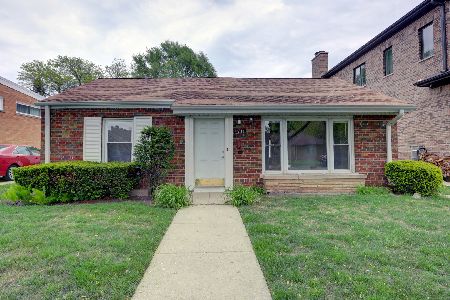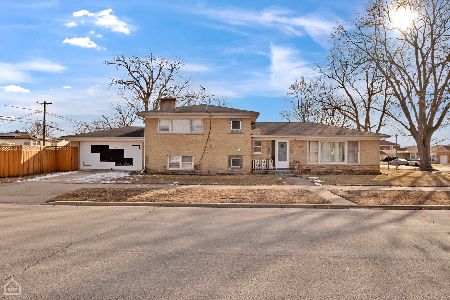7511 Kildare Avenue, Skokie, Illinois 60076
$625,000
|
Sold
|
|
| Status: | Closed |
| Sqft: | 2,297 |
| Cost/Sqft: | $272 |
| Beds: | 4 |
| Baths: | 3 |
| Year Built: | 1954 |
| Property Taxes: | $12,123 |
| Days On Market: | 667 |
| Lot Size: | 0,00 |
Description
This one of kind home has been the recipient of winning Skokie's Beautiful and Outstanding Appearance Award...Four times! The owners have loved this home for over 40yrs and it shows. They added a 2nd level to this home in 2010 and it's a must see folks! Just Wow! The main level has been remodeled and comes with hardwood floors throughout. Enter through your front door, you are greeted with your spacious living room with a wood-burning fireplace that is open to our dining area. You will find two nice size bedrooms and hall bathroom on this level. Enjoy eating meals in your beautiful kitchen that comes with ceramic tile floors, cherry wood cabinets, granite countertops and a nook where you can share meals and enjoy the view of your lovely backyard. As you make your way upstairs you will find your bright and spacious family room with vaulted ceiling, two skylights and engineered hardwood floors. You will be delighted to see your primary bedroom with a trey ceiling. The seller put much thought into creating a spa-like bathroom experience that comes with stone floors, double vanities, soaking tub and separate shower. Your second bedroom is located on this level along with a third full bathroom with ceramic tile and tub/shower combo. Head down to your finished basement where you will find your recreation room with waterproof floating vinyl floors, storage room and laundry room. Enjoy all the seasons in your fenced in backyard that comes with a cement patio, car pad and a one and half car garage (Roof is older, therefore being conveyed As Is). Ideally located, close to shopping, schools, parks and highways. This one is a keeper folks. Seller prefers a 6/28 closing date.
Property Specifics
| Single Family | |
| — | |
| — | |
| 1954 | |
| — | |
| 2 STORY | |
| No | |
| — |
| Cook | |
| — | |
| — / Not Applicable | |
| — | |
| — | |
| — | |
| 12033563 | |
| 10274020500000 |
Nearby Schools
| NAME: | DISTRICT: | DISTANCE: | |
|---|---|---|---|
|
Grade School
East Prairie Elementary School |
73 | — | |
|
Middle School
East Prairie Middle School |
73 | Not in DB | |
|
High School
Niles North High School |
219 | Not in DB | |
Property History
| DATE: | EVENT: | PRICE: | SOURCE: |
|---|---|---|---|
| 11 Jun, 2024 | Sold | $625,000 | MRED MLS |
| 8 May, 2024 | Under contract | $625,000 | MRED MLS |
| 3 May, 2024 | Listed for sale | $625,000 | MRED MLS |
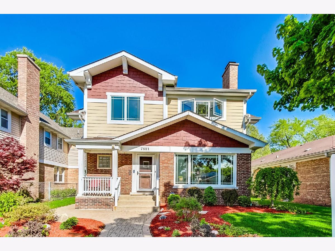
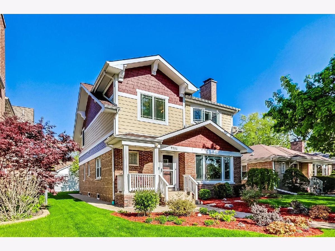
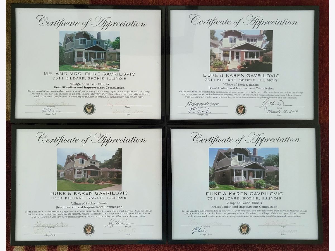
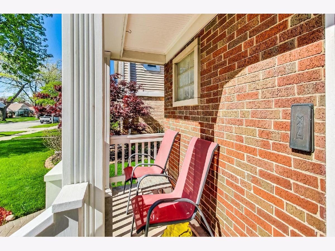
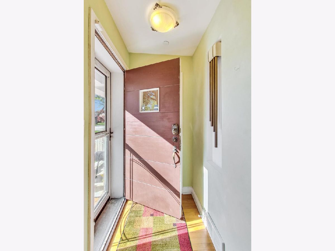
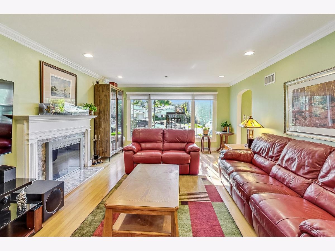
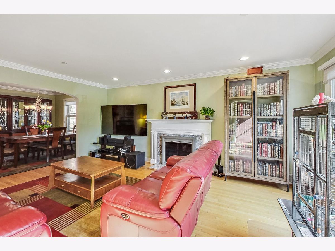
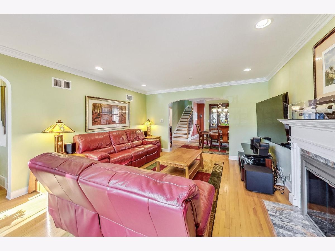
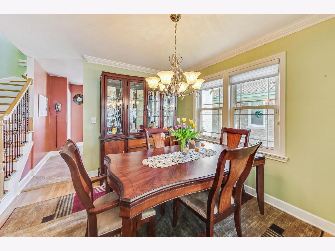
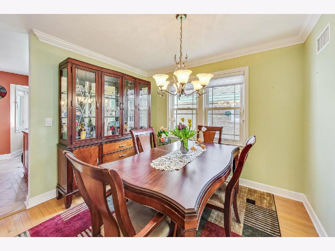
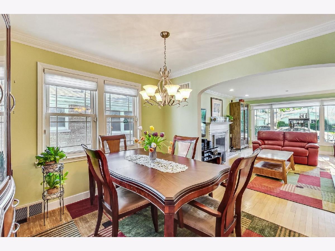
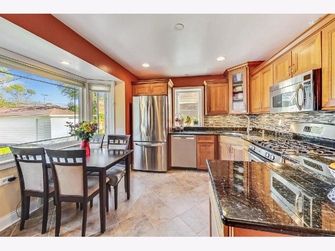
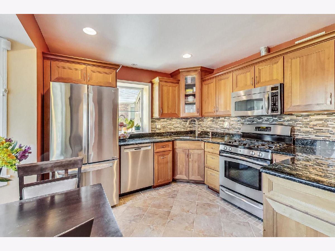
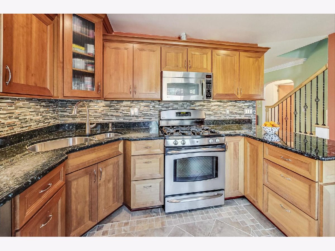
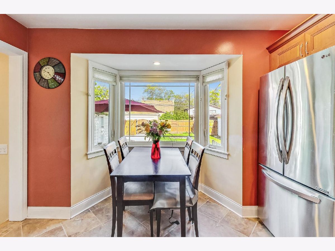
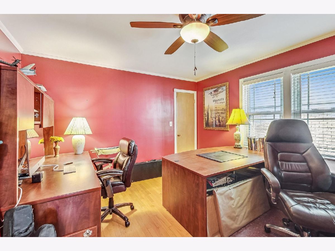
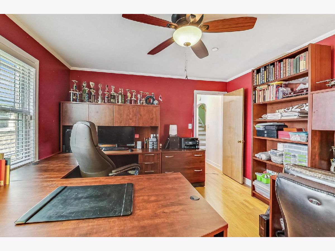
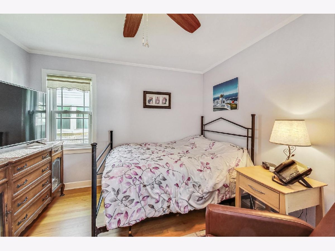
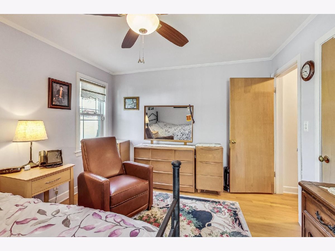
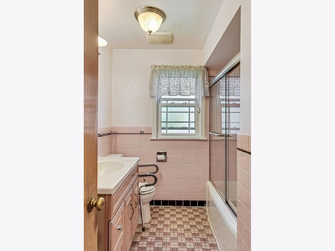
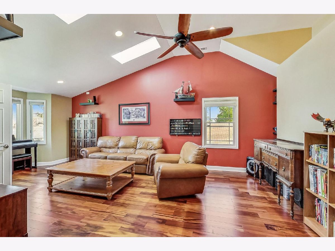
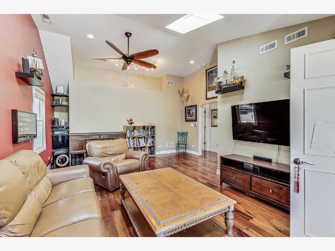
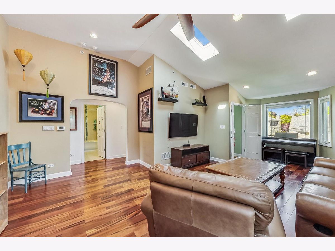
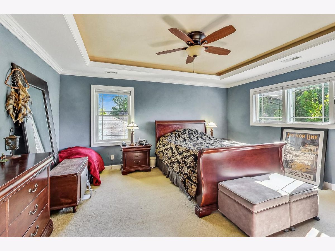
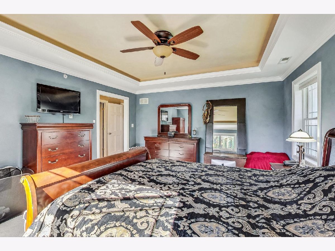
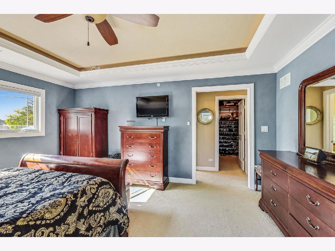
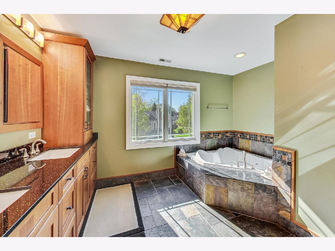
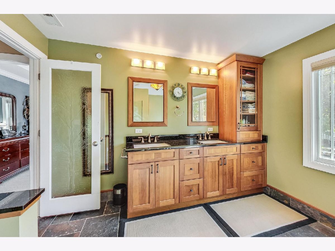
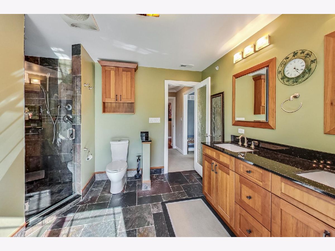
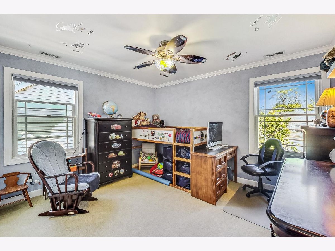
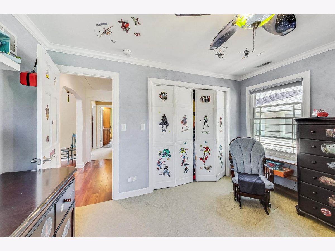
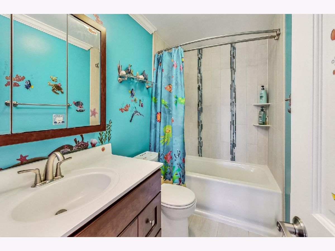
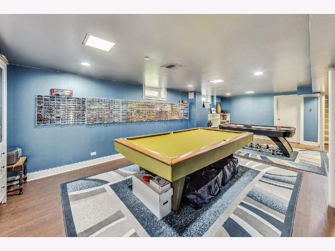
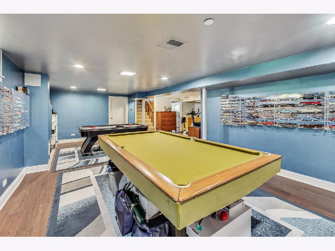
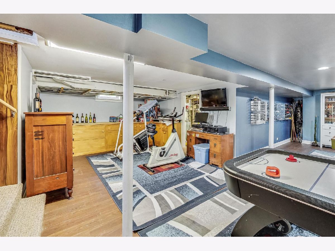
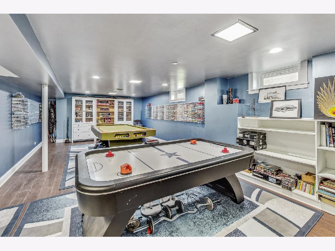
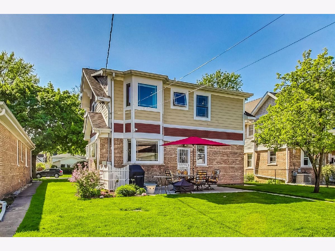
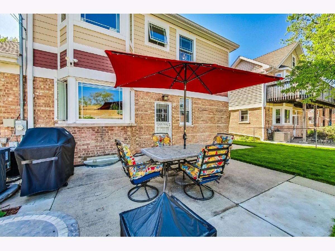
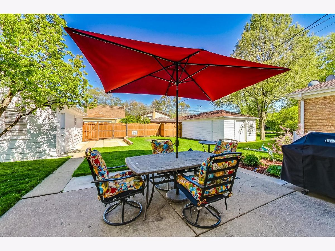
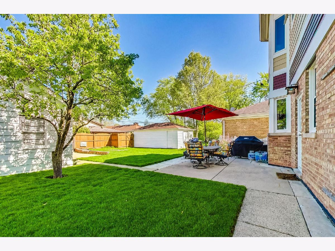
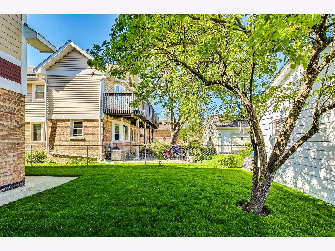
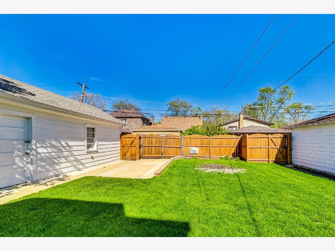
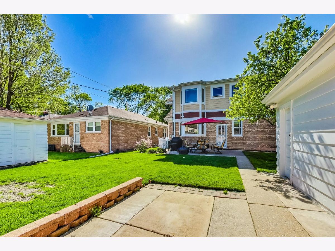
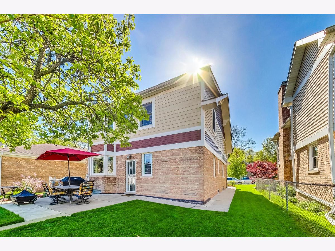
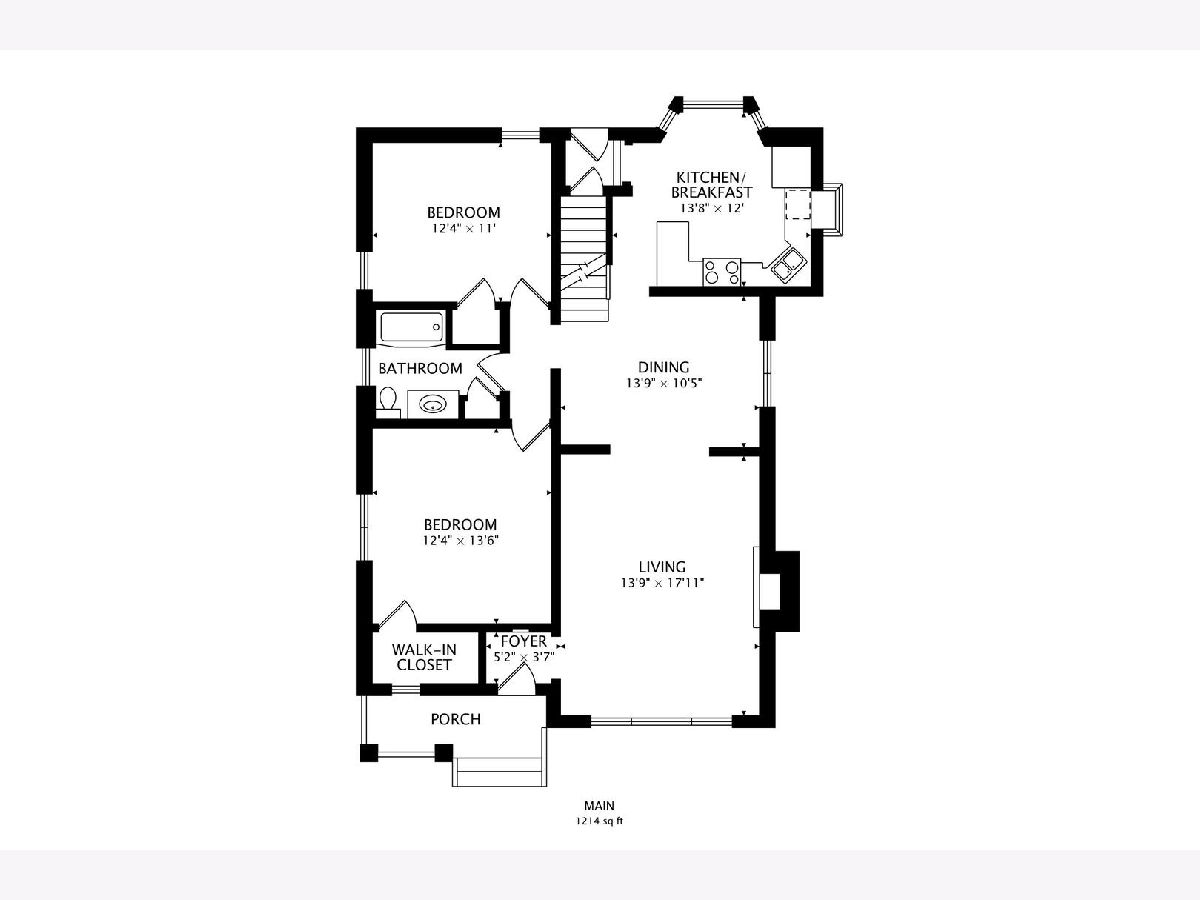
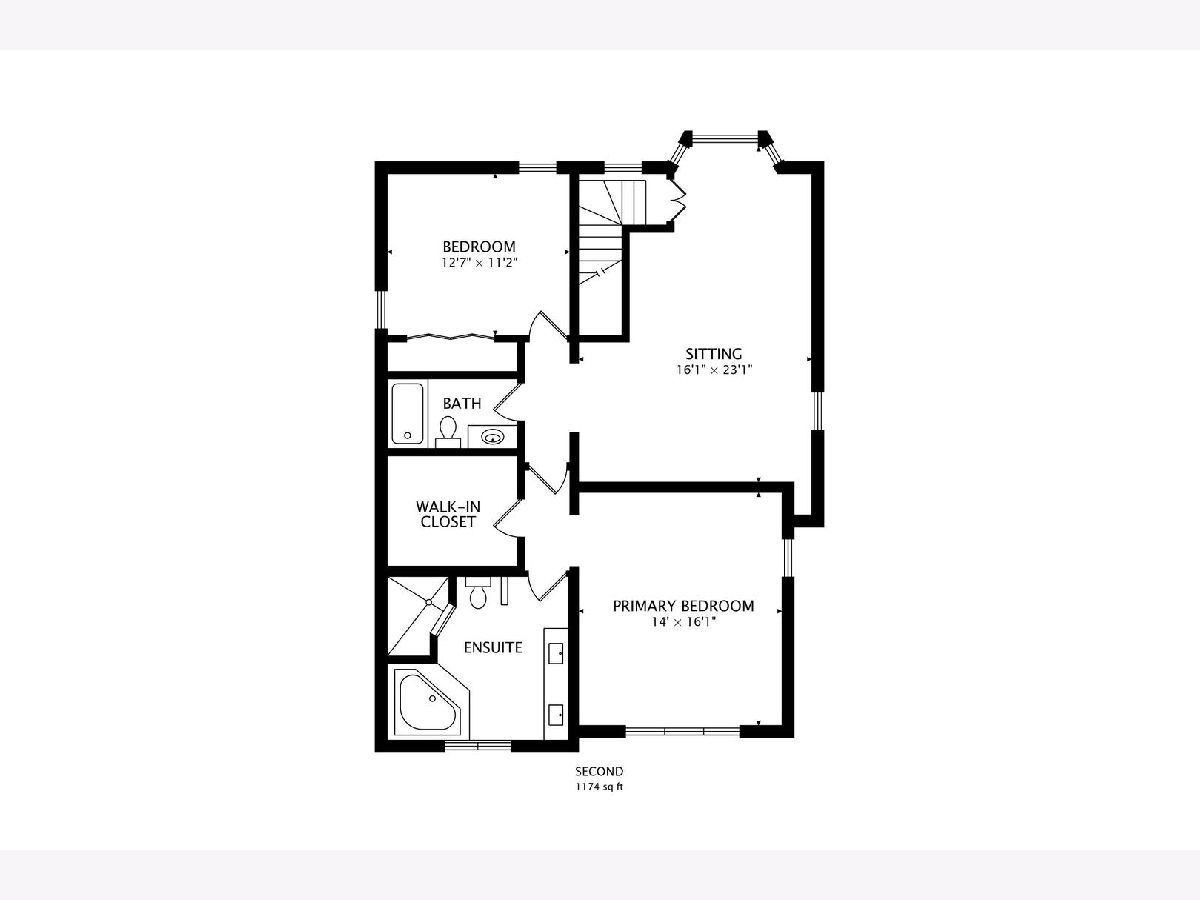
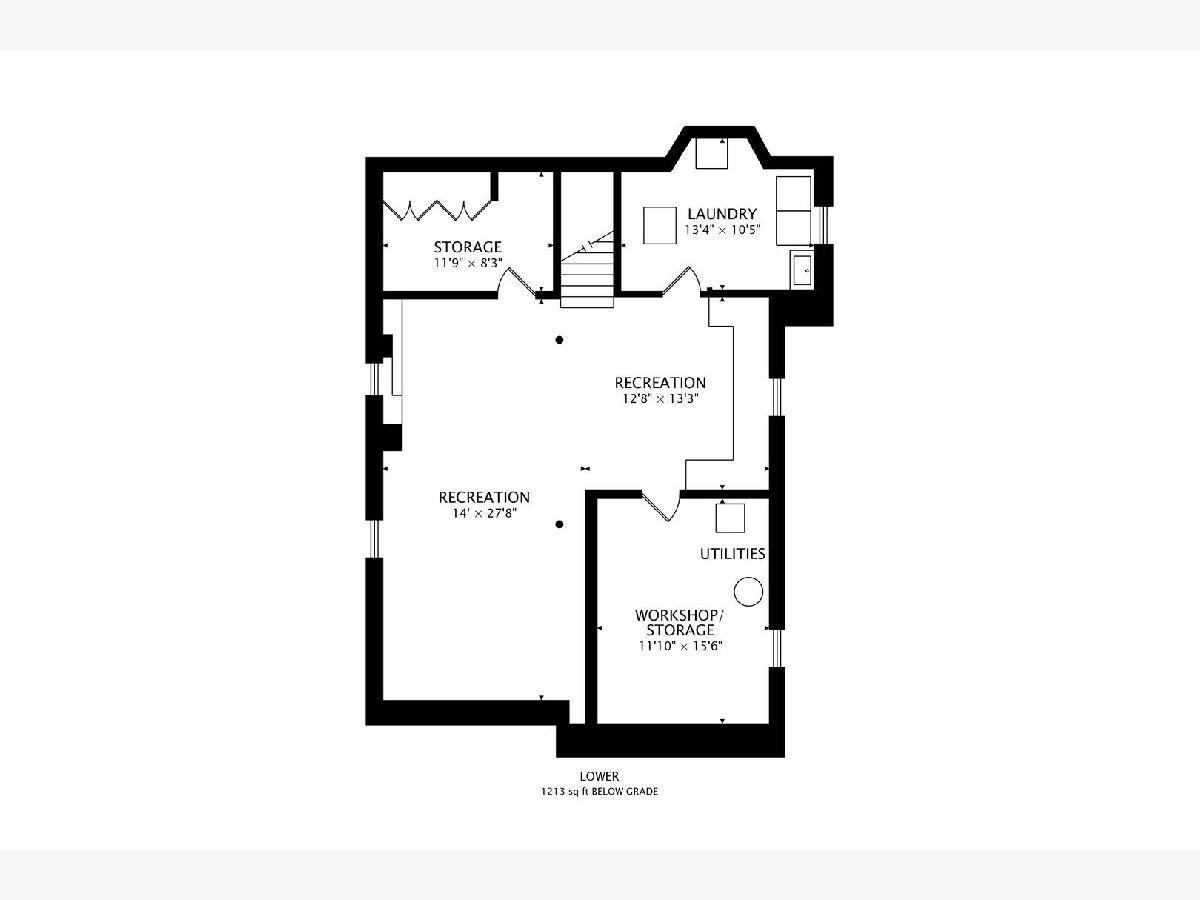
Room Specifics
Total Bedrooms: 4
Bedrooms Above Ground: 4
Bedrooms Below Ground: 0
Dimensions: —
Floor Type: —
Dimensions: —
Floor Type: —
Dimensions: —
Floor Type: —
Full Bathrooms: 3
Bathroom Amenities: —
Bathroom in Basement: 0
Rooms: —
Basement Description: Finished
Other Specifics
| 2 | |
| — | |
| Concrete,Off Alley | |
| — | |
| — | |
| 45X125 | |
| — | |
| — | |
| — | |
| — | |
| Not in DB | |
| — | |
| — | |
| — | |
| — |
Tax History
| Year | Property Taxes |
|---|---|
| 2024 | $12,123 |
Contact Agent
Nearby Similar Homes
Nearby Sold Comparables
Contact Agent
Listing Provided By
@properties Christie's International Real Estate

