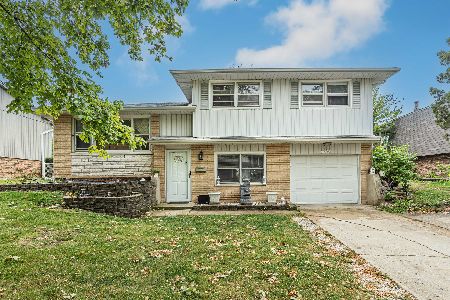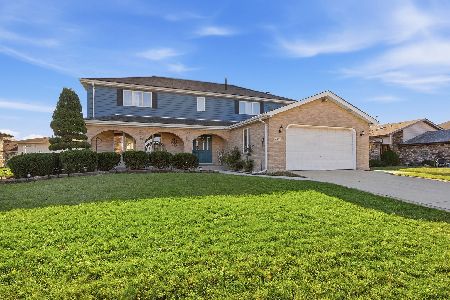7512 161st Street, Tinley Park, Illinois 60477
$367,000
|
Sold
|
|
| Status: | Closed |
| Sqft: | 1,758 |
| Cost/Sqft: | $208 |
| Beds: | 3 |
| Baths: | 3 |
| Year Built: | 1969 |
| Property Taxes: | $6,315 |
| Days On Market: | 1188 |
| Lot Size: | 0,18 |
Description
Sunshine pours into this warm & welcoming split level home that has an abundance of space on four different levels PLUS a separate bonus/studio room. This home is anything but ordinary, a one-of-a-kind offering in a great location on a quiet tree-lined street. As you step up the concrete walkway to the updated front door, you'll see why the sellers will miss this home so much. The interior features hardwood floors, updated kitchen & baths, extended white trim, 6-panel doors & all the space you could need. The sunny foyer opens to the spacious family room with enough space to have an at-home office or play area, a full, updated bathroom & glass atrium doors out to a concrete patio. A few steps upstairs brings you to the unique living room with beautiful wood vaulted ceilings, sunshine pouring into through the four new, vinyl windows (2021) with window bench, decorator shelf & ceiling fan. Open to the living room is the kitchen that has been updated with timeless offerings such as Maple cabinets, granite countertops, stainless steel appliances, an island with seating, updated light fixtures & a second of glass atrium doors to the deck. Continuing upstairs brings you to the primary suite with updated half bath, two additional bedrooms & a gorgeous full hall bathroom. The FINISHED sub-basement features a fourth bedroom & large laundry room with plenty of room for storage. Plus, there's a third floor bonus room that would make a great office or studio - perfect for someone who needs some quiet space away from the rest of the home & if nothing else, a great storage room! The backyard offers a huge two-tiered wood deck (stained in 2022), concrete patio (2015), cedar privacy fence (added in 2015 & stained in 2018), detached 2.5 car garage with new roof, soffits, fascia & gutters (2021), new A/C (2017) & lush, mature trees & landscaping. Both home & garage siding was recently painted (2022), exterior light fixtures updated (2022), the whole backyard re-landscaped (2015) & so much more. Located in the highly rated High School District 230 & near abundant shopping, dining & entertainment options. Close to major highways & Metra train, only 30 miles from Downtown. Don't miss your opportunity to own this incredible home!
Property Specifics
| Single Family | |
| — | |
| — | |
| 1969 | |
| — | |
| SPLIT LEVEL WITH SUB BASEM | |
| No | |
| 0.18 |
| Cook | |
| — | |
| — / Not Applicable | |
| — | |
| — | |
| — | |
| 11654899 | |
| 27242050300000 |
Property History
| DATE: | EVENT: | PRICE: | SOURCE: |
|---|---|---|---|
| 22 Jul, 2013 | Sold | $235,000 | MRED MLS |
| 10 Jun, 2013 | Under contract | $250,000 | MRED MLS |
| 14 May, 2013 | Listed for sale | $250,000 | MRED MLS |
| 30 Nov, 2022 | Sold | $367,000 | MRED MLS |
| 21 Oct, 2022 | Under contract | $365,000 | MRED MLS |
| 18 Oct, 2022 | Listed for sale | $365,000 | MRED MLS |
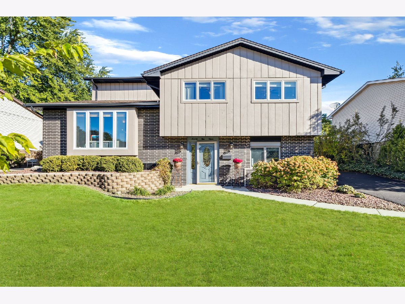
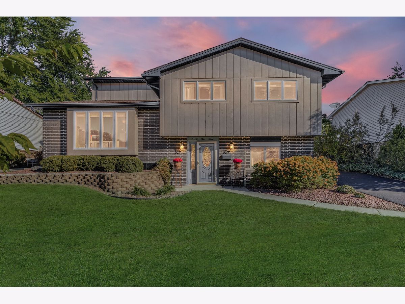
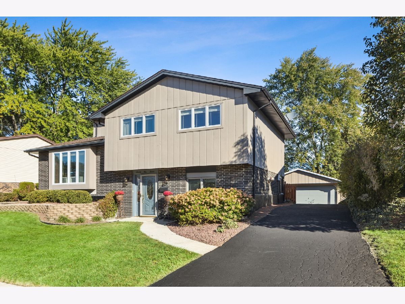
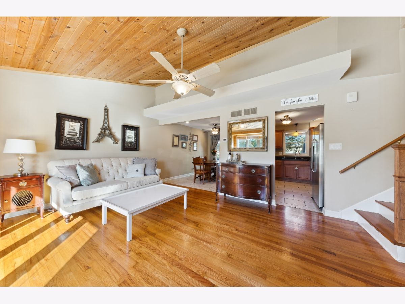
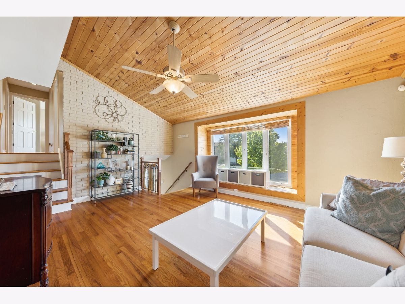
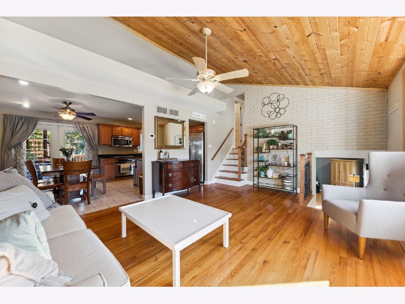
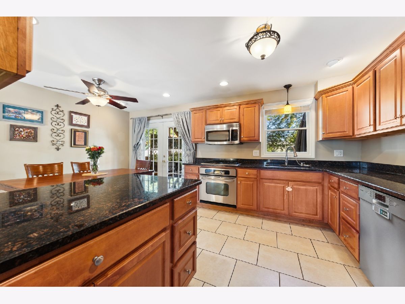
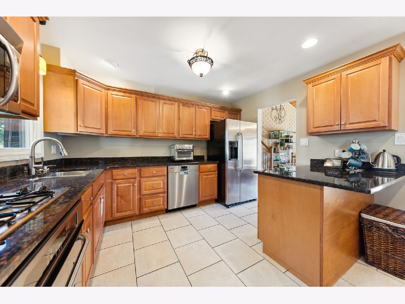
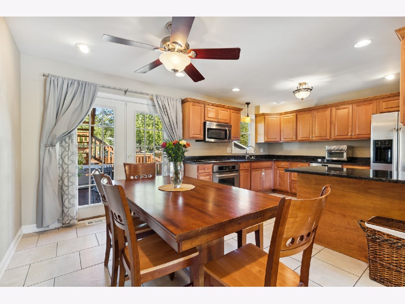
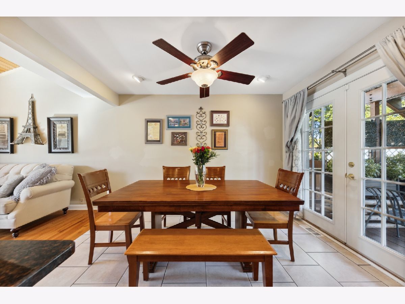
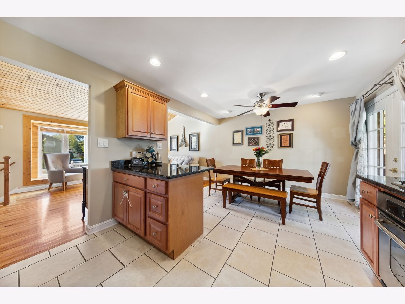
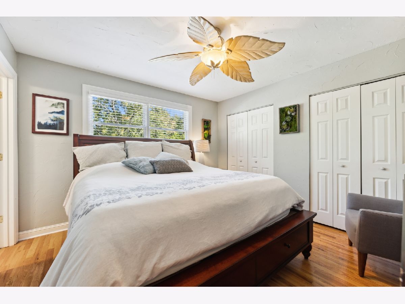
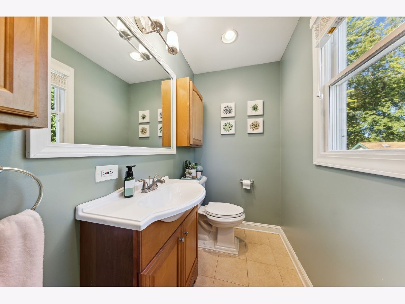
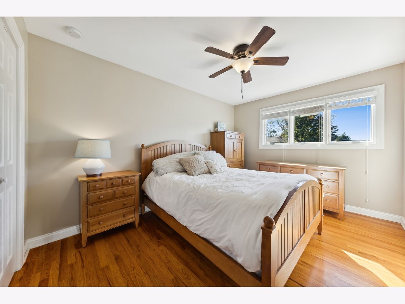
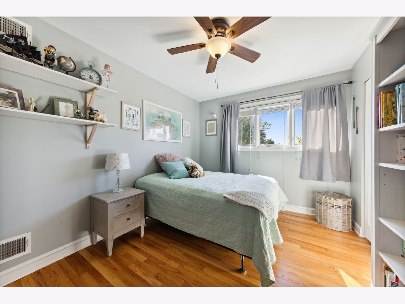
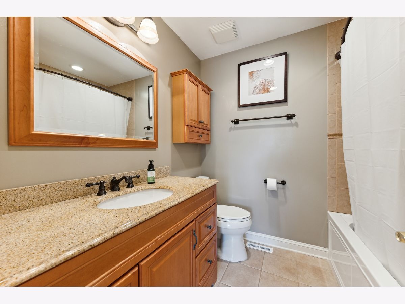
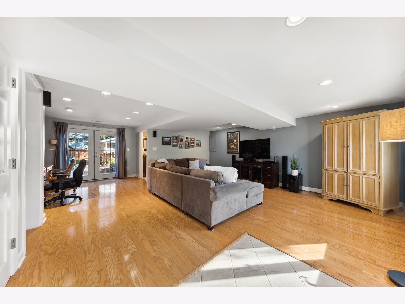
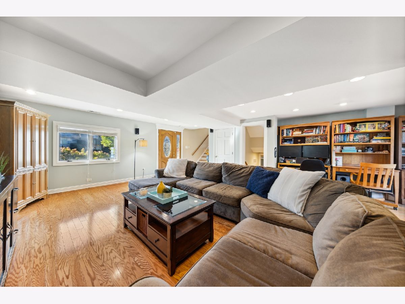
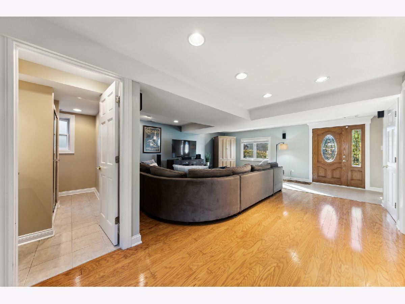
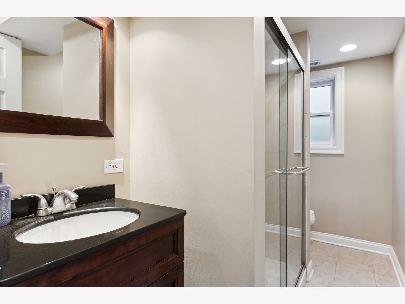
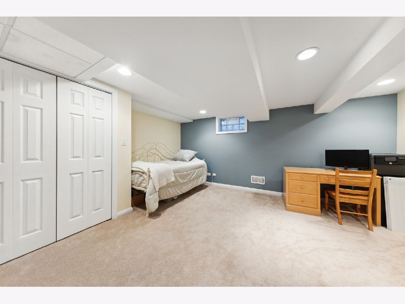
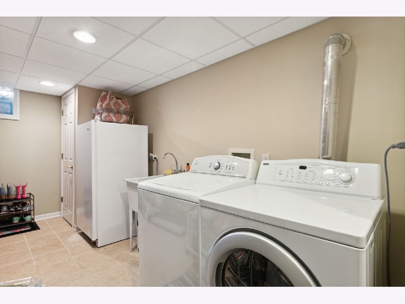
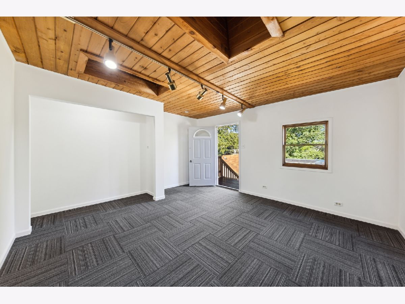
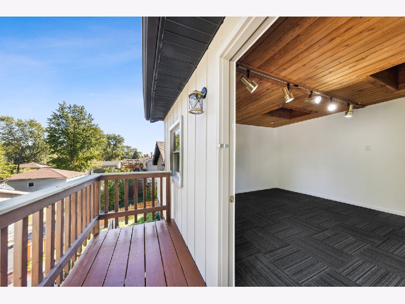
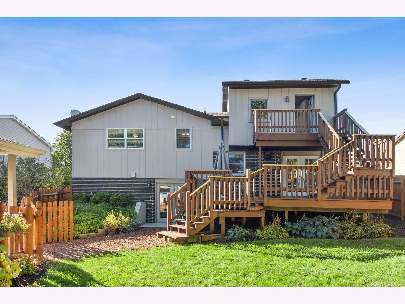
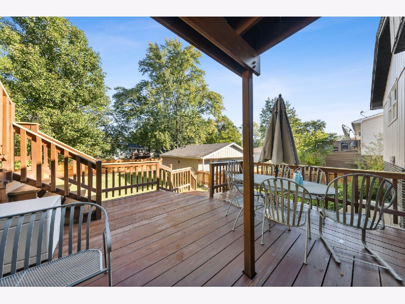
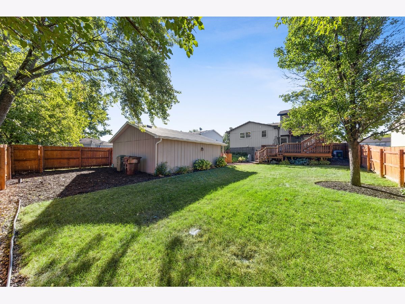
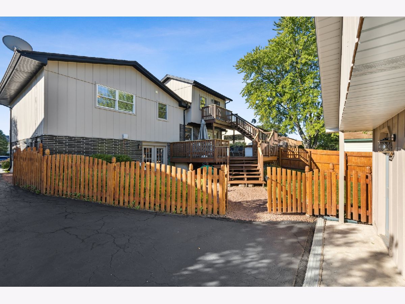
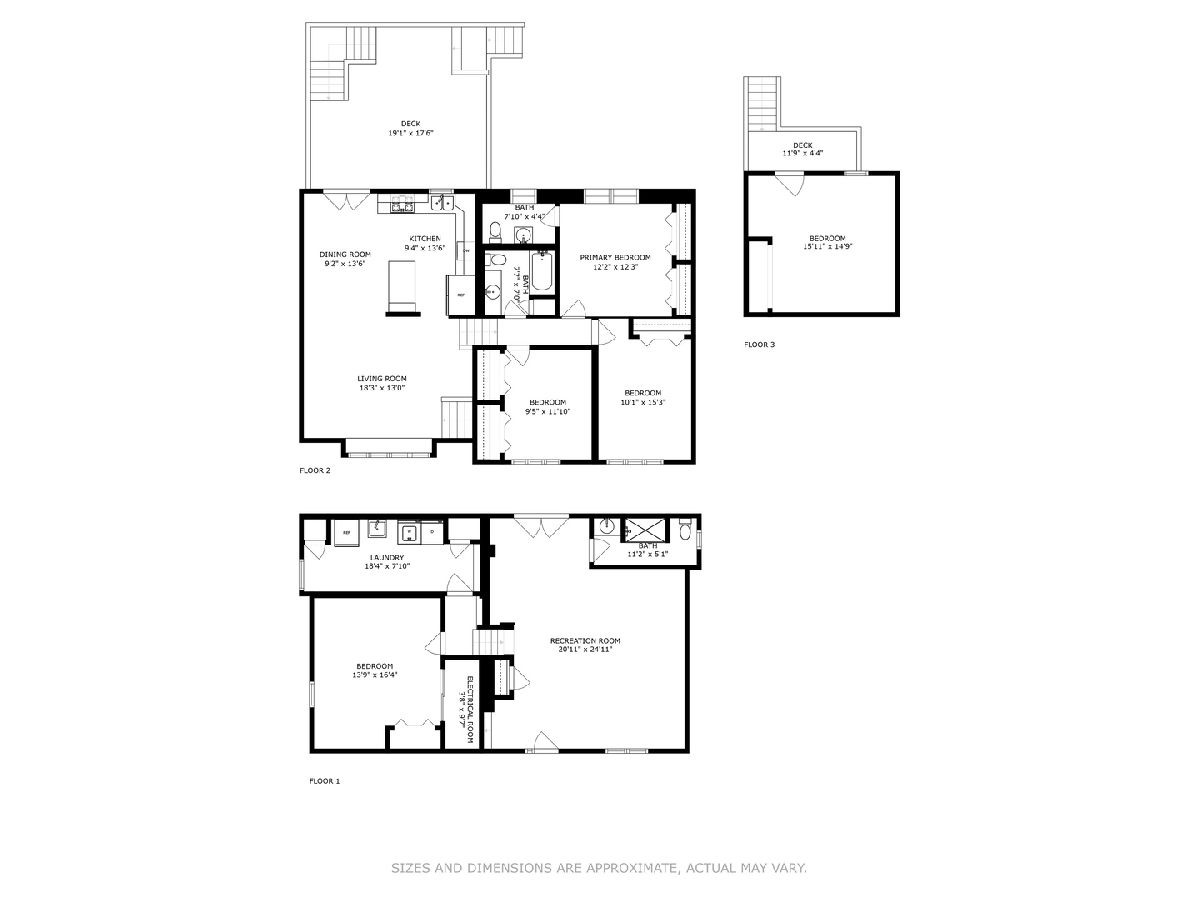
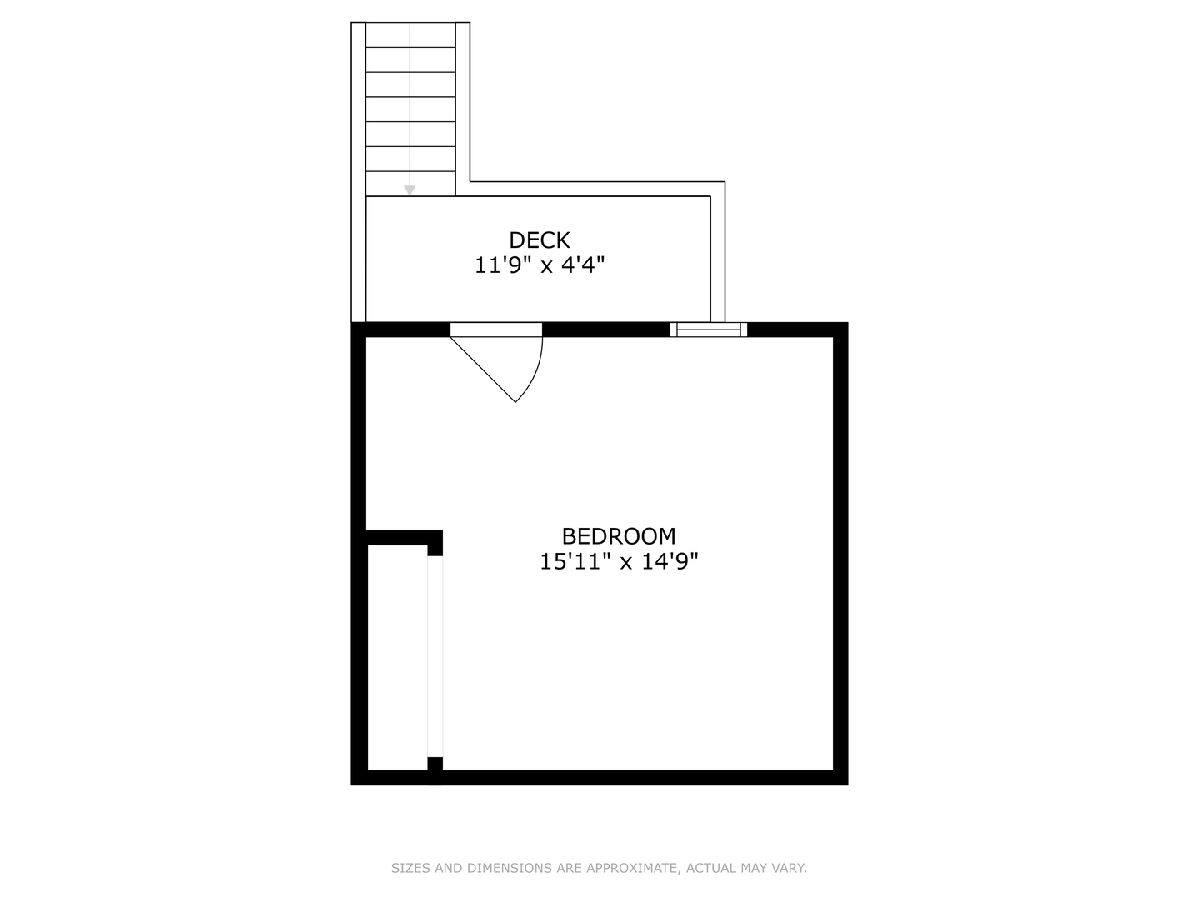
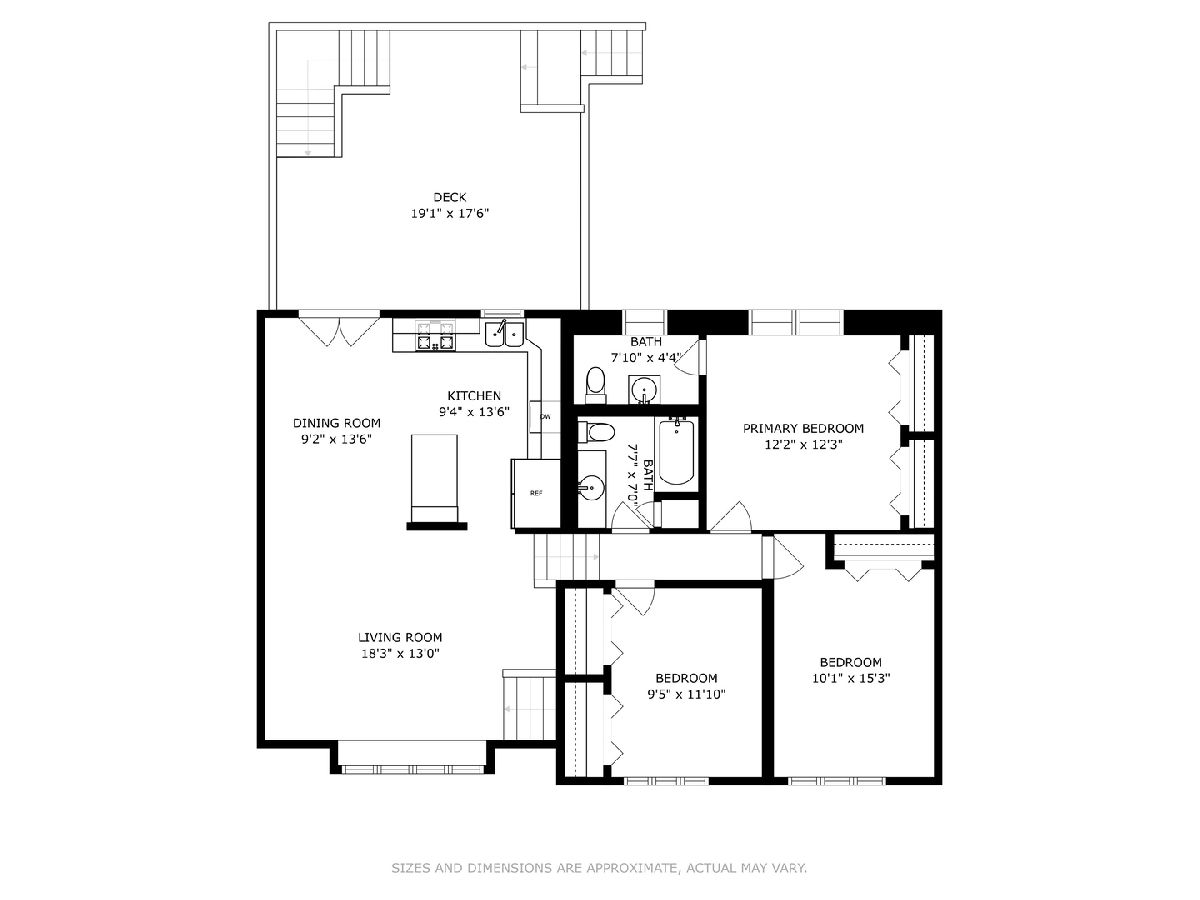
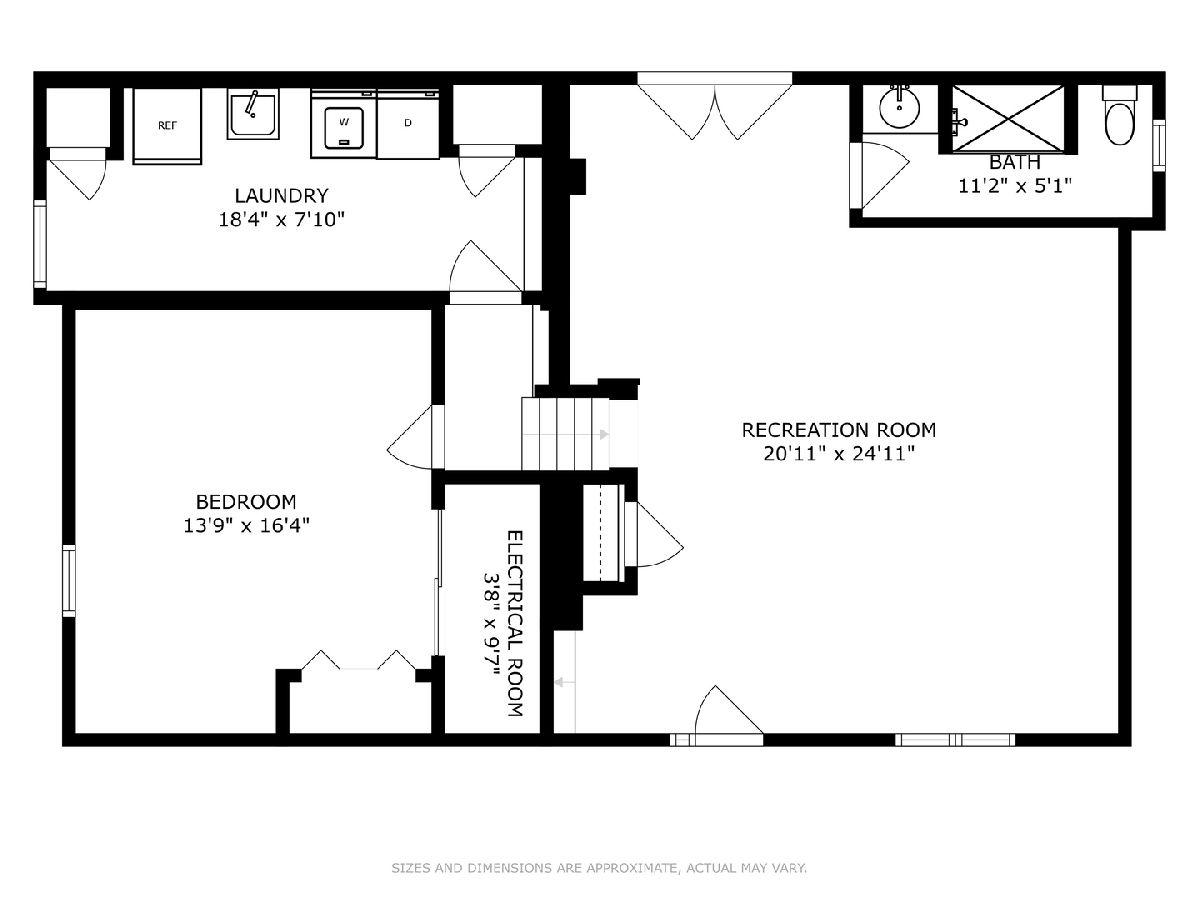
Room Specifics
Total Bedrooms: 4
Bedrooms Above Ground: 3
Bedrooms Below Ground: 1
Dimensions: —
Floor Type: —
Dimensions: —
Floor Type: —
Dimensions: —
Floor Type: —
Full Bathrooms: 3
Bathroom Amenities: Separate Shower,Soaking Tub
Bathroom in Basement: 0
Rooms: —
Basement Description: Finished
Other Specifics
| 2.5 | |
| — | |
| Asphalt | |
| — | |
| — | |
| 61 X 126 | |
| — | |
| — | |
| — | |
| — | |
| Not in DB | |
| — | |
| — | |
| — | |
| — |
Tax History
| Year | Property Taxes |
|---|---|
| 2013 | $5,685 |
| 2022 | $6,315 |
Contact Agent
Nearby Similar Homes
Nearby Sold Comparables
Contact Agent
Listing Provided By
Realty Executives Elite

