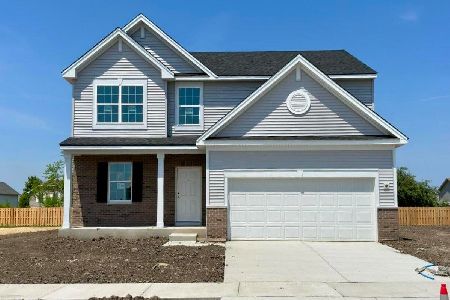7512 Burshire Drive, Plainfield, Illinois 60586
$222,900
|
Sold
|
|
| Status: | Closed |
| Sqft: | 1,694 |
| Cost/Sqft: | $133 |
| Beds: | 3 |
| Baths: | 3 |
| Year Built: | 2004 |
| Property Taxes: | $5,427 |
| Days On Market: | 2223 |
| Lot Size: | 0,18 |
Description
Want a good buy? This is it! Lowest priced home in the Clubland Subdivision!!!! Hurry! This adorable house has brand new carpet and paint! And, we have a brand new roof! Open floor plan with two story family room! First floor office or formal living room! Kitchen w/upgraded cabinets w/pull outs, breakfast bar & all the appliances included! Upgraded brushed nickel hardware. Spacious dining area w/sliding glass door leading to a great yard with patio & fenced. Master bdrm w/ walk in closet & private bath! Secondary bedroom has a walk in closet too. Full basement with humidifier and water softener. Enjoy the many amenities that the Clublands community offers: pool, clubhouse, exercise room, tennis courts, parks, ponds and elementary school in the subdivision! Great location near highways, shopping, dining and more. Low taxes too! Make us an offer!
Property Specifics
| Single Family | |
| — | |
| Traditional | |
| 2004 | |
| Full | |
| — | |
| No | |
| 0.18 |
| Kendall | |
| Clublands | |
| 53 / Monthly | |
| Clubhouse,Exercise Facilities,Pool | |
| Public | |
| Public Sewer | |
| 10595636 | |
| 0636331047 |
Nearby Schools
| NAME: | DISTRICT: | DISTANCE: | |
|---|---|---|---|
|
Grade School
Charles Reed Elementary School |
202 | — | |
|
Middle School
Aux Sable Middle School |
202 | Not in DB | |
|
High School
Plainfield South High School |
202 | Not in DB | |
Property History
| DATE: | EVENT: | PRICE: | SOURCE: |
|---|---|---|---|
| 15 May, 2012 | Sold | $168,000 | MRED MLS |
| 20 Apr, 2012 | Under contract | $172,000 | MRED MLS |
| 13 Apr, 2012 | Listed for sale | $172,000 | MRED MLS |
| 22 Apr, 2020 | Sold | $222,900 | MRED MLS |
| 18 Feb, 2020 | Under contract | $224,900 | MRED MLS |
| — | Last price change | $229,900 | MRED MLS |
| 19 Dec, 2019 | Listed for sale | $234,900 | MRED MLS |



























Room Specifics
Total Bedrooms: 3
Bedrooms Above Ground: 3
Bedrooms Below Ground: 0
Dimensions: —
Floor Type: Carpet
Dimensions: —
Floor Type: Carpet
Full Bathrooms: 3
Bathroom Amenities: —
Bathroom in Basement: 0
Rooms: Breakfast Room
Basement Description: Unfinished
Other Specifics
| 2 | |
| Concrete Perimeter | |
| Asphalt | |
| Patio | |
| Landscaped | |
| 65 X 121 X 66 X 121 | |
| Unfinished | |
| Full | |
| Vaulted/Cathedral Ceilings | |
| Range, Microwave, Dishwasher, Refrigerator, Washer, Dryer, Disposal | |
| Not in DB | |
| Clubhouse, Park, Pool, Curbs, Sidewalks, Street Lights | |
| — | |
| — | |
| — |
Tax History
| Year | Property Taxes |
|---|---|
| 2012 | $4,876 |
| 2020 | $5,427 |
Contact Agent
Nearby Similar Homes
Nearby Sold Comparables
Contact Agent
Listing Provided By
RE/MAX Professionals Select









