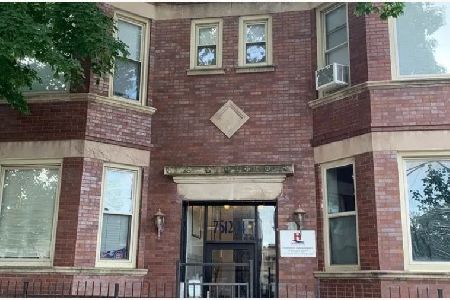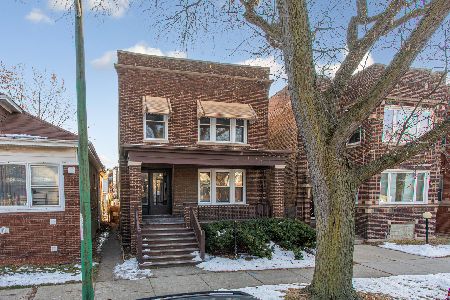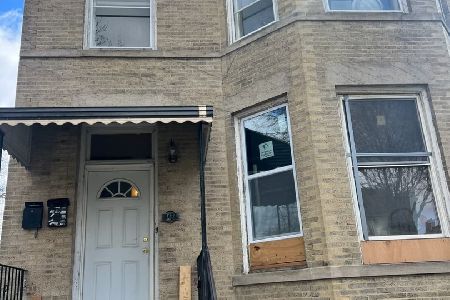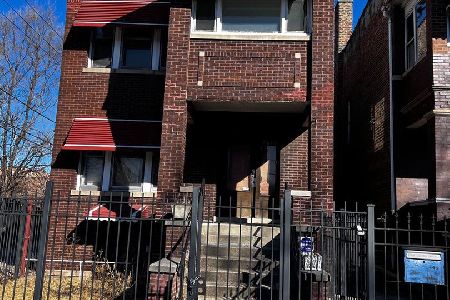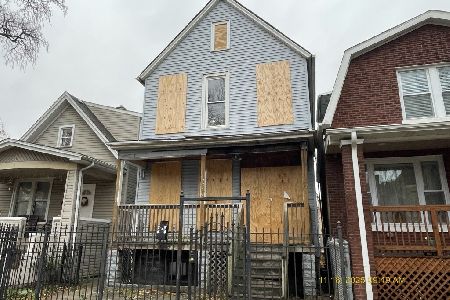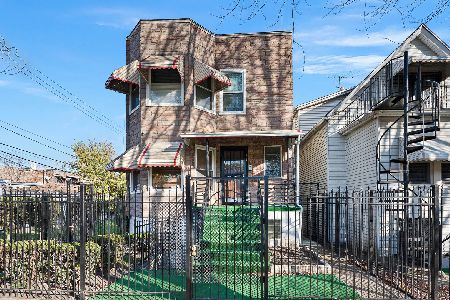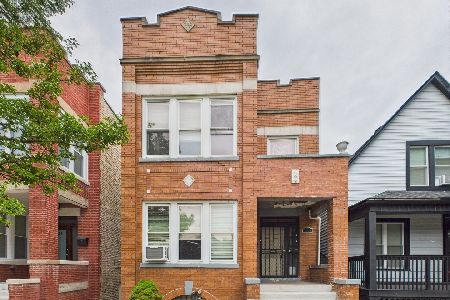7512 Champlain Avenue, Greater Grand Crossing, Chicago, Illinois 60619
$249,522
|
Sold
|
|
| Status: | Closed |
| Sqft: | 0 |
| Cost/Sqft: | — |
| Beds: | 7 |
| Baths: | 0 |
| Year Built: | 1901 |
| Property Taxes: | $3,675 |
| Days On Market: | 2300 |
| Lot Size: | 0,11 |
Description
Large 3 unit , cash cow building with jumbo penthouse suite on top level!!! Top floor is 4 bedrooms, 2 full bathrooms with gorgeous hardwood floors running throughout the unit. Huge, updated kitchen with 42" cabinets with granite countertops and stainless steal appliances. MASSIVE master suite with jacuzzi tub, his and her sinks, and full shower!!! Office connected to the living room. Downstairs units are both 2 bedroom and 1 bath units. 3 car garage and unfinished basement. Set your appointment today!
Property Specifics
| Multi-unit | |
| — | |
| — | |
| 1901 | |
| Full,Walkout | |
| — | |
| No | |
| 0.11 |
| Cook | |
| — | |
| — / — | |
| — | |
| Lake Michigan | |
| Public Sewer | |
| 10536859 | |
| 20274040270000 |
Property History
| DATE: | EVENT: | PRICE: | SOURCE: |
|---|---|---|---|
| 16 Dec, 2009 | Sold | $150,000 | MRED MLS |
| 11 Dec, 2009 | Under contract | $144,400 | MRED MLS |
| 4 May, 2009 | Listed for sale | $168,300 | MRED MLS |
| 30 Aug, 2020 | Sold | $249,522 | MRED MLS |
| 9 Feb, 2020 | Under contract | $249,900 | MRED MLS |
| 3 Oct, 2019 | Listed for sale | $249,900 | MRED MLS |
| 13 Oct, 2025 | Listed for sale | $505,000 | MRED MLS |
Room Specifics
Total Bedrooms: 7
Bedrooms Above Ground: 7
Bedrooms Below Ground: 0
Dimensions: —
Floor Type: —
Dimensions: —
Floor Type: —
Dimensions: —
Floor Type: —
Dimensions: —
Floor Type: —
Dimensions: —
Floor Type: —
Dimensions: —
Floor Type: —
Full Bathrooms: 4
Bathroom Amenities: —
Bathroom in Basement: 0
Rooms: —
Basement Description: Unfinished
Other Specifics
| 3 | |
| — | |
| — | |
| — | |
| — | |
| 45X120 | |
| — | |
| — | |
| — | |
| — | |
| Not in DB | |
| — | |
| — | |
| — | |
| — |
Tax History
| Year | Property Taxes |
|---|---|
| 2009 | $5,073 |
| 2020 | $3,675 |
| 2025 | $2,954 |
Contact Agent
Nearby Similar Homes
Nearby Sold Comparables
Contact Agent
Listing Provided By
Keller Williams Preferred Realty

