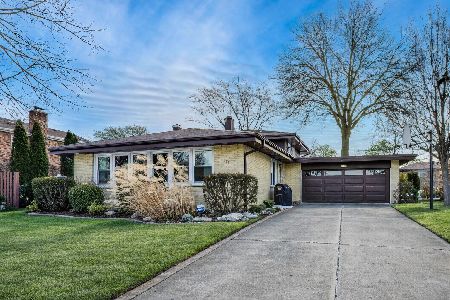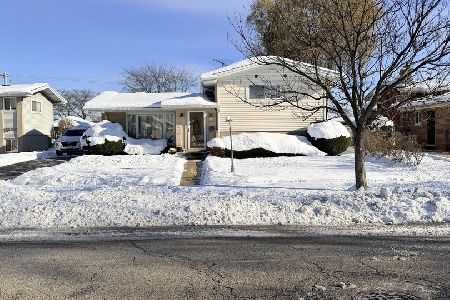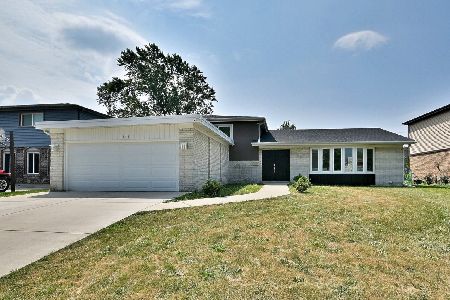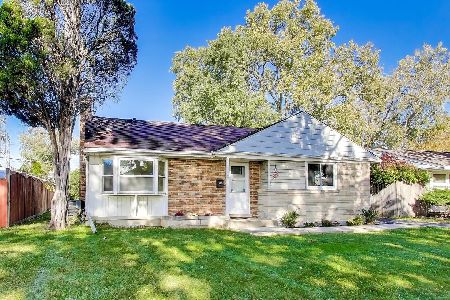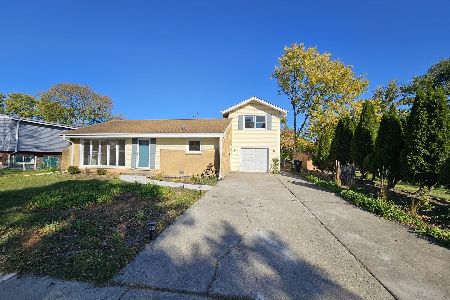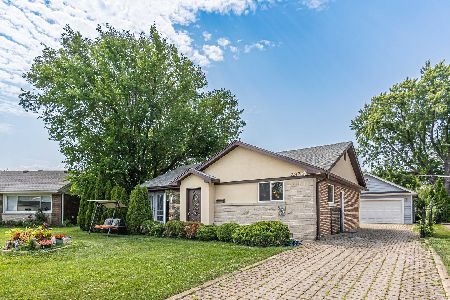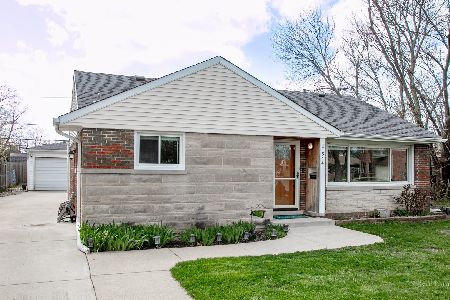7512 Davis Street, Morton Grove, Illinois 60053
$330,000
|
Sold
|
|
| Status: | Closed |
| Sqft: | 0 |
| Cost/Sqft: | — |
| Beds: | 3 |
| Baths: | 2 |
| Year Built: | 1956 |
| Property Taxes: | $5,304 |
| Days On Market: | 3416 |
| Lot Size: | 0,16 |
Description
Updated-Well Maintained, Sun Filled Home. Bright Kitchen w/Plenty of Cabinets, Granite Counters, Recessed Lights, All Stainless Steel Appliances, DBL Sink,Breakfast Bar; Versatile Living/Dining Room with Vaulted Ceiling, Skylight, Electric Fireplace, DBL French Doors Leading to Fabulous Deck; Hardwood Floors on Main & Upper Levels; 6 Panel Doors; 3 Great Size Bedrooms on the Upper Level w/Views of Backyard;2 Full-Updated Bathrooms; Great Family Room w/Custom Bar featuring an Electric Fireplace; Laundry Room; Professionally Landscaped & Fenced Yard w/Room to Play & Enjoy the Outdoors, Stamped Concrete Patio & Outdoor Fireplace, Storage Shed, Large Garden; Long Paver Driveway leads to 2009 built, 2 Car Garage, Maintenance Free Exterior, Convenient Location; Click the Virtual Tour to View the Property & Plan Your Lifestyle with 2D/3D, Arrange Furniture, pick wall colors, design kitchen or bathrooms, etc... Don't Miss out on this opportunity to own this Gorgeous Home! See it today!
Property Specifics
| Single Family | |
| — | |
| Bi-Level | |
| 1956 | |
| Partial | |
| SPLIT LEVEL | |
| No | |
| 0.16 |
| Cook | |
| Robbins Meadow Lane | |
| 0 / Not Applicable | |
| None | |
| Public | |
| Public Sewer | |
| 09312722 | |
| 09134070270000 |
Nearby Schools
| NAME: | DISTRICT: | DISTANCE: | |
|---|---|---|---|
|
Grade School
Melzer School |
63 | — | |
|
Middle School
Gemini Junior High School |
63 | Not in DB | |
|
High School
Maine East High School |
207 | Not in DB | |
Property History
| DATE: | EVENT: | PRICE: | SOURCE: |
|---|---|---|---|
| 21 Feb, 2008 | Sold | $265,000 | MRED MLS |
| 19 Jan, 2008 | Under contract | $287,000 | MRED MLS |
| 2 Jan, 2008 | Listed for sale | $287,000 | MRED MLS |
| 4 Oct, 2016 | Sold | $330,000 | MRED MLS |
| 13 Aug, 2016 | Under contract | $329,900 | MRED MLS |
| 11 Aug, 2016 | Listed for sale | $329,900 | MRED MLS |
| 26 Sep, 2024 | Sold | $436,000 | MRED MLS |
| 16 Aug, 2024 | Under contract | $449,000 | MRED MLS |
| 7 Aug, 2024 | Listed for sale | $449,000 | MRED MLS |
Room Specifics
Total Bedrooms: 3
Bedrooms Above Ground: 3
Bedrooms Below Ground: 0
Dimensions: —
Floor Type: Hardwood
Dimensions: —
Floor Type: Hardwood
Full Bathrooms: 2
Bathroom Amenities: —
Bathroom in Basement: 1
Rooms: Foyer,Walk In Closet
Basement Description: Finished,Crawl
Other Specifics
| 2 | |
| Concrete Perimeter | |
| Brick,Side Drive | |
| Deck, Patio, Stamped Concrete Patio, Outdoor Fireplace | |
| Cul-De-Sac,Landscaped | |
| 47' X 124' X 46' X 36' X 1 | |
| Unfinished | |
| None | |
| Vaulted/Cathedral Ceilings, Skylight(s), Bar-Dry, Hardwood Floors | |
| Range, Microwave, Dishwasher, Refrigerator, Washer, Dryer, Stainless Steel Appliance(s) | |
| Not in DB | |
| Pool, Tennis Courts, Sidewalks, Street Lights, Street Paved | |
| — | |
| — | |
| Electric |
Tax History
| Year | Property Taxes |
|---|---|
| 2008 | $4,188 |
| 2016 | $5,304 |
| 2024 | $7,026 |
Contact Agent
Nearby Similar Homes
Nearby Sold Comparables
Contact Agent
Listing Provided By
Keller Williams Chicago-O'Hare


