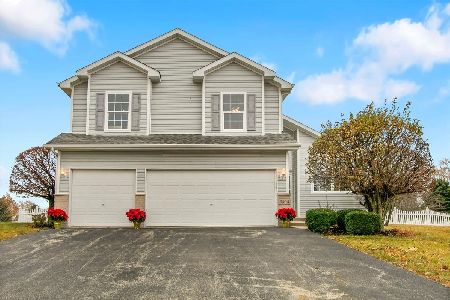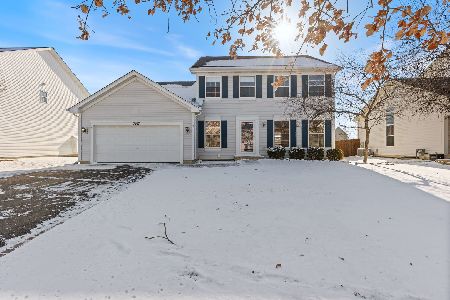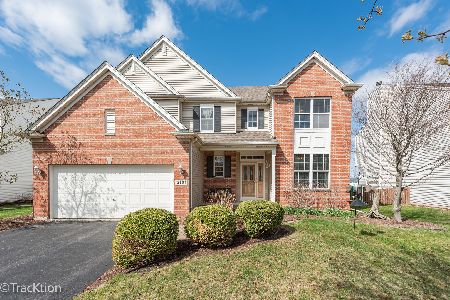7513 Heatherstone Lane, Plainfield, Illinois 60586
$230,000
|
Sold
|
|
| Status: | Closed |
| Sqft: | 2,700 |
| Cost/Sqft: | $87 |
| Beds: | 4 |
| Baths: | 3 |
| Year Built: | 2002 |
| Property Taxes: | $5,950 |
| Days On Market: | 3937 |
| Lot Size: | 0,18 |
Description
Spacious and beautiful Riverton B has everything you desire in sought after Clublands subdivision!4 BR+ Office+Loft with 9ft ceiling on 1st floor. It features lots of bay windows, FP, kitchen with island and tons of cabinets. Master suite has vaulted ceiling, double vanity, separate shower, garden tub. Large patio, expansive fence. Professionally painted with Benjamin Moore product. Brand new carpet! Priced to sell!
Property Specifics
| Single Family | |
| — | |
| — | |
| 2002 | |
| Full | |
| RIVERTON B | |
| No | |
| 0.18 |
| Kendall | |
| Clublands | |
| 53 / Monthly | |
| Insurance,Clubhouse,Exercise Facilities,Pool | |
| Lake Michigan | |
| Public Sewer | |
| 08898058 | |
| 0636180003 |
Nearby Schools
| NAME: | DISTRICT: | DISTANCE: | |
|---|---|---|---|
|
Grade School
Charles Reed Elementary School |
202 | — | |
|
Middle School
Aux Sable Middle School |
202 | Not in DB | |
|
High School
Plainfield South High School |
202 | Not in DB | |
Property History
| DATE: | EVENT: | PRICE: | SOURCE: |
|---|---|---|---|
| 20 Aug, 2015 | Sold | $230,000 | MRED MLS |
| 28 Jul, 2015 | Under contract | $235,000 | MRED MLS |
| — | Last price change | $239,900 | MRED MLS |
| 21 Apr, 2015 | Listed for sale | $249,900 | MRED MLS |
Room Specifics
Total Bedrooms: 4
Bedrooms Above Ground: 4
Bedrooms Below Ground: 0
Dimensions: —
Floor Type: Carpet
Dimensions: —
Floor Type: Carpet
Dimensions: —
Floor Type: Carpet
Full Bathrooms: 3
Bathroom Amenities: Separate Shower,Double Sink,Garden Tub
Bathroom in Basement: 0
Rooms: Breakfast Room,Foyer,Loft,Office
Basement Description: Unfinished,Bathroom Rough-In
Other Specifics
| 2 | |
| Concrete Perimeter | |
| Asphalt | |
| Patio | |
| Fenced Yard | |
| 65X121X65X125 | |
| — | |
| Full | |
| Vaulted/Cathedral Ceilings, First Floor Laundry | |
| Range, Microwave, Dishwasher, Refrigerator, Disposal | |
| Not in DB | |
| Clubhouse, Pool, Tennis Courts, Sidewalks, Street Lights | |
| — | |
| — | |
| Gas Log, Gas Starter |
Tax History
| Year | Property Taxes |
|---|---|
| 2015 | $5,950 |
Contact Agent
Nearby Similar Homes
Nearby Sold Comparables
Contact Agent
Listing Provided By
Excel Real Estate










