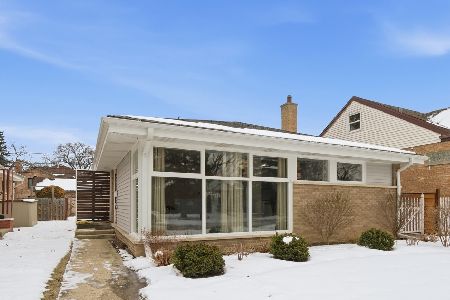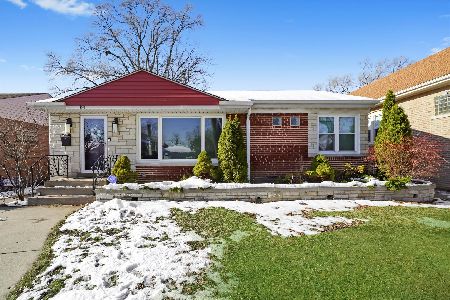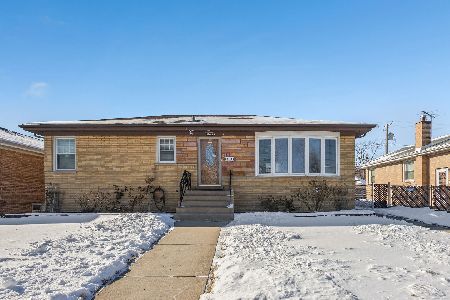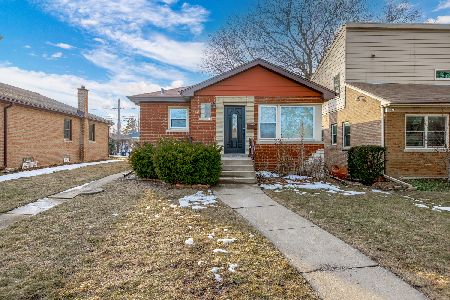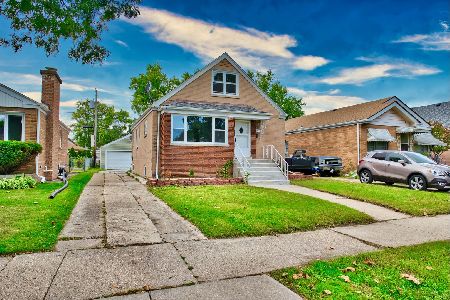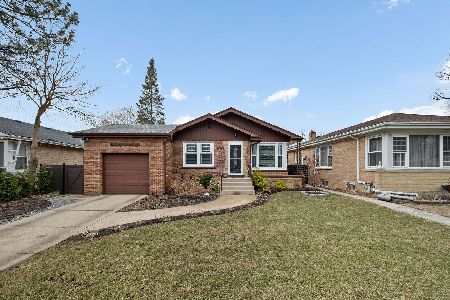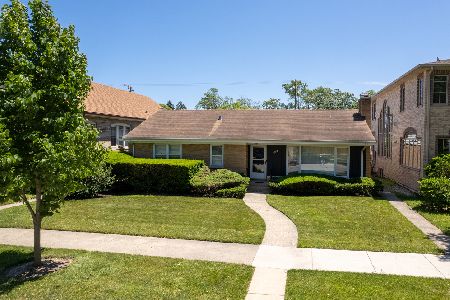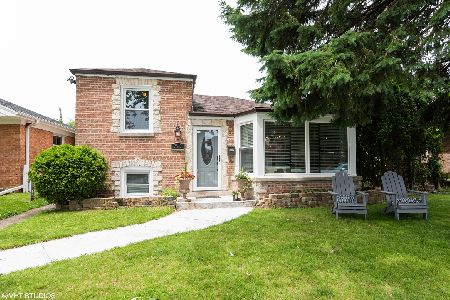7513 Karlov Avenue, Skokie, Illinois 60076
$224,500
|
Sold
|
|
| Status: | Closed |
| Sqft: | 1,500 |
| Cost/Sqft: | $167 |
| Beds: | 3 |
| Baths: | 2 |
| Year Built: | 1927 |
| Property Taxes: | $1,746 |
| Days On Market: | 4846 |
| Lot Size: | 0,09 |
Description
Authentic vintage brick bungalow: rare in Skokie. Gorgeous pristine woodwork, French pane doors, decorative brick fireplace, stained window details. 3 large bedrooms all on main floor. Formal dining room & granite eat-in kitchen with adjacent sunroom/eating nook. Adorable brick garage. Full basement & attic if you want to expand. Brand-new tear off roof. New/er furnace & hot water heater. Not a short sale
Property Specifics
| Single Family | |
| — | |
| Bungalow | |
| 1927 | |
| Full | |
| AUTHENTIC VINTAGE BUNGALOW | |
| No | |
| 0.09 |
| Cook | |
| — | |
| 0 / Not Applicable | |
| None | |
| Lake Michigan,Public | |
| Public Sewer | |
| 08224107 | |
| 10274060200000 |
Nearby Schools
| NAME: | DISTRICT: | DISTANCE: | |
|---|---|---|---|
|
Grade School
East Prairie Elementary School |
73 | — | |
|
Middle School
East Prairie Middle School |
73 | Not in DB | |
Property History
| DATE: | EVENT: | PRICE: | SOURCE: |
|---|---|---|---|
| 22 Feb, 2013 | Sold | $224,500 | MRED MLS |
| 12 Dec, 2012 | Under contract | $250,000 | MRED MLS |
| 22 Nov, 2012 | Listed for sale | $250,000 | MRED MLS |
Room Specifics
Total Bedrooms: 3
Bedrooms Above Ground: 3
Bedrooms Below Ground: 0
Dimensions: —
Floor Type: Hardwood
Dimensions: —
Floor Type: Hardwood
Full Bathrooms: 2
Bathroom Amenities: —
Bathroom in Basement: 1
Rooms: No additional rooms
Basement Description: Unfinished
Other Specifics
| 2 | |
| Brick/Mortar | |
| Off Alley | |
| Patio, Storms/Screens | |
| Fenced Yard | |
| 33 X 123 | |
| Full,Interior Stair,Unfinished | |
| None | |
| Hardwood Floors, First Floor Bedroom, First Floor Full Bath | |
| Range, Microwave, Dishwasher, Refrigerator, Washer, Dryer | |
| Not in DB | |
| Sidewalks, Street Lights, Street Paved | |
| — | |
| — | |
| Decorative |
Tax History
| Year | Property Taxes |
|---|---|
| 2013 | $1,746 |
Contact Agent
Nearby Similar Homes
Nearby Sold Comparables
Contact Agent
Listing Provided By
RE/MAX Vision 212

