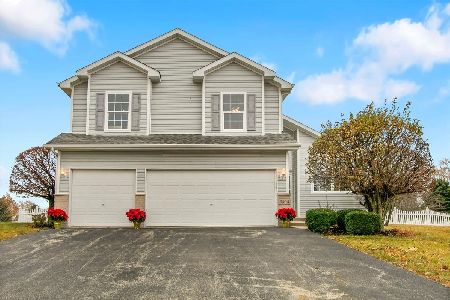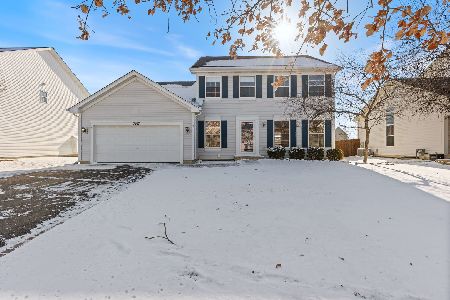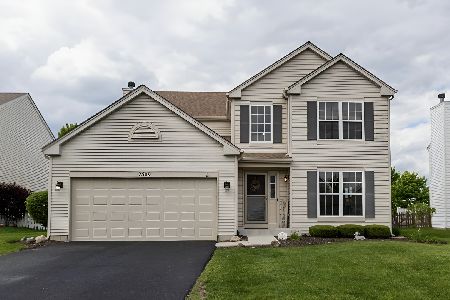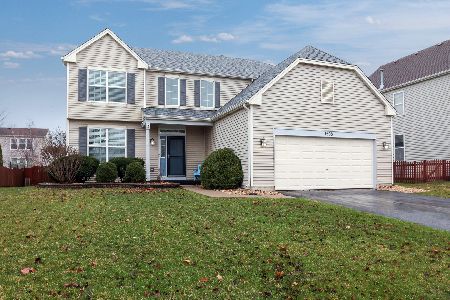7513 Rosewind Drive, Plainfield, Illinois 60586
$385,000
|
Sold
|
|
| Status: | Closed |
| Sqft: | 2,359 |
| Cost/Sqft: | $166 |
| Beds: | 4 |
| Baths: | 3 |
| Year Built: | 2002 |
| Property Taxes: | $8,081 |
| Days On Market: | 503 |
| Lot Size: | 0,00 |
Description
Welcome to this spacious, 4-bedroom, 2.1 bath home located in the highly-sought after Clublands subdivision. This beautiful home offers an open floor plan with natural light throughout. The main floor includes various features ideal for gathering: a formal living room, dining room, and eat-in kitchen that flows into a cozy family room, complete with a wood burning fireplace. Additional space includes a large office, laundry room, and a half bath. The second floor is comprised of a primary ensuite with a walk-in closet, 3 additional generously-sized bedrooms, and a full bath; while the basement offers ample storage and endless potential to customize to your liking. With an attached 2 car garage, professional landscape, and charming backyard with a patio, this home's outdoor space is perfect for summer barbecues and outdoor activities. Access to community amenities such as the clubhouse, pool, tennis courts and playground is included. Recent updates: HVAC 2022, water heater 2023, and roof 2023. A must see!
Property Specifics
| Single Family | |
| — | |
| — | |
| 2002 | |
| — | |
| STRATFORD | |
| No | |
| — |
| Kendall | |
| Clublands | |
| 60 / Monthly | |
| — | |
| — | |
| — | |
| 12149909 | |
| 0636178007 |
Nearby Schools
| NAME: | DISTRICT: | DISTANCE: | |
|---|---|---|---|
|
Grade School
Charles Reed Elementary School |
202 | — | |
|
Middle School
Aux Sable Middle School |
202 | Not in DB | |
|
High School
Plainfield South High School |
202 | Not in DB | |
Property History
| DATE: | EVENT: | PRICE: | SOURCE: |
|---|---|---|---|
| 14 Nov, 2024 | Sold | $385,000 | MRED MLS |
| 7 Oct, 2024 | Under contract | $390,500 | MRED MLS |
| — | Last price change | $399,500 | MRED MLS |
| 13 Sep, 2024 | Listed for sale | $399,500 | MRED MLS |
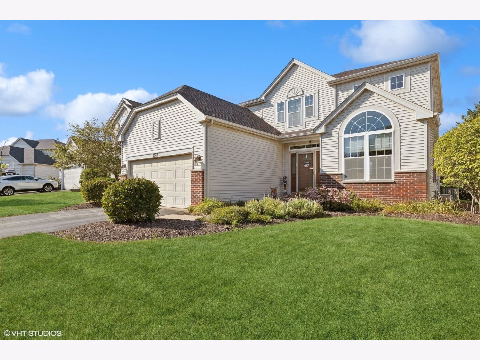
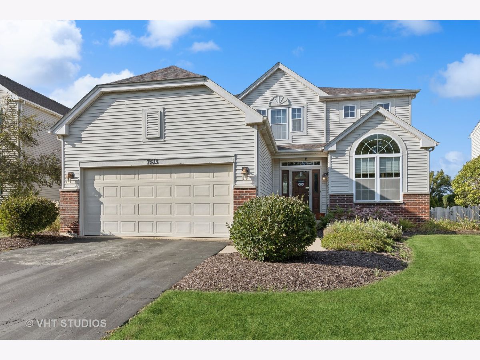
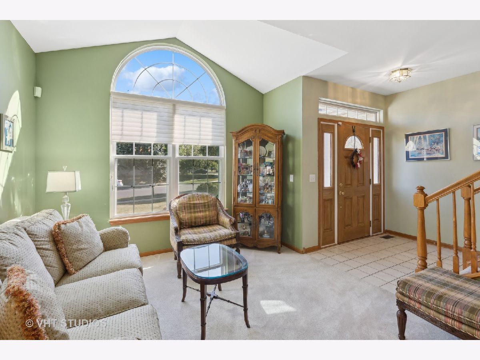
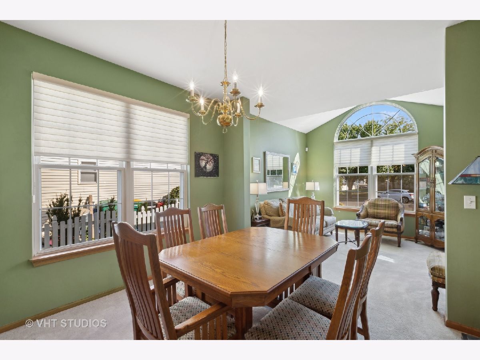
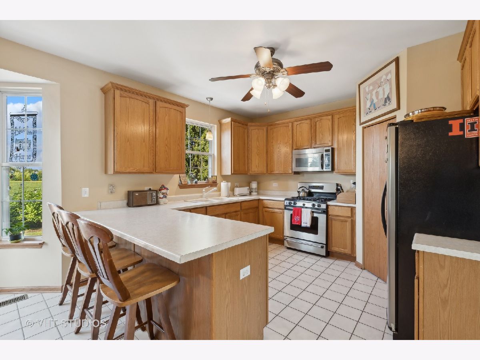
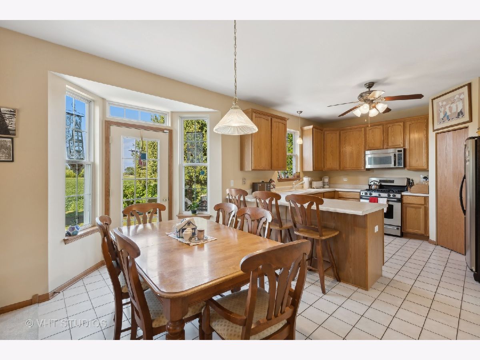
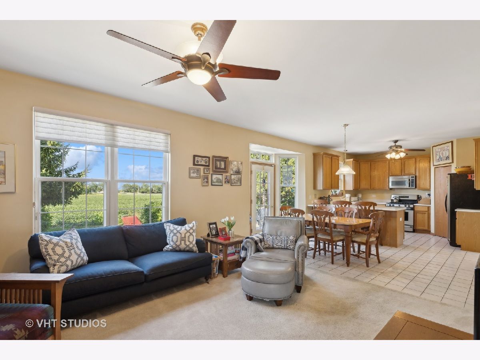
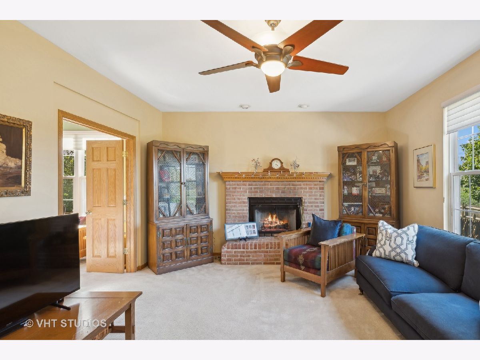
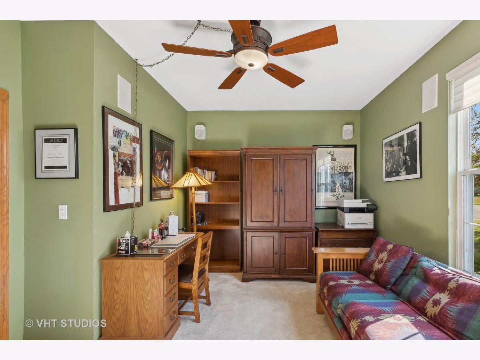
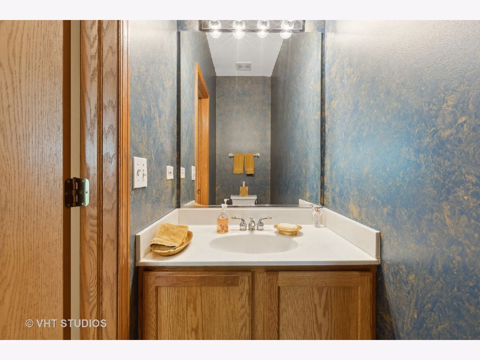
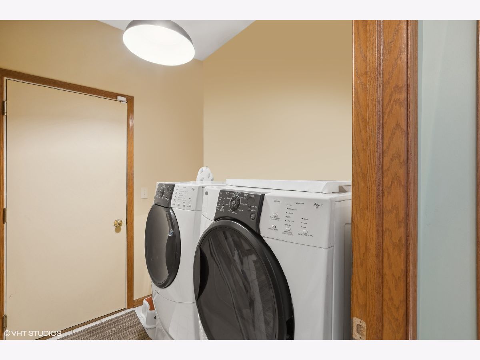
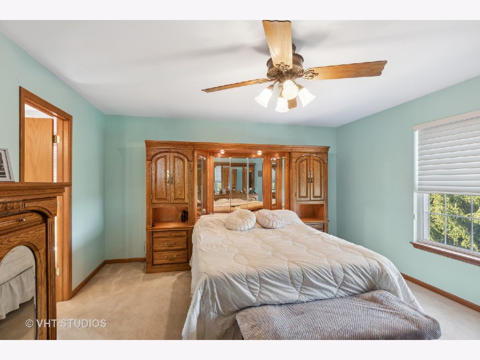
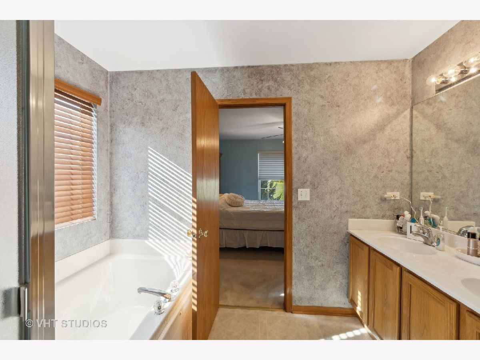
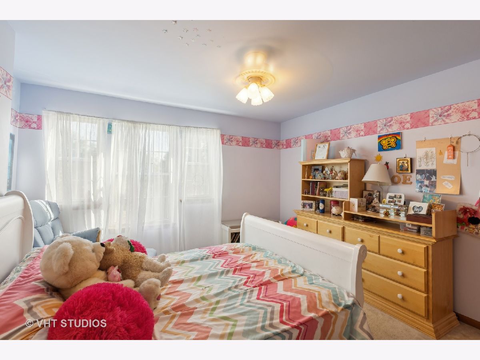
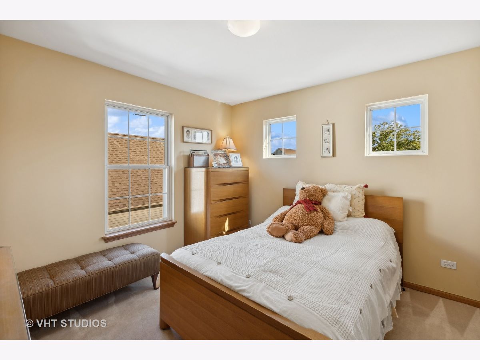
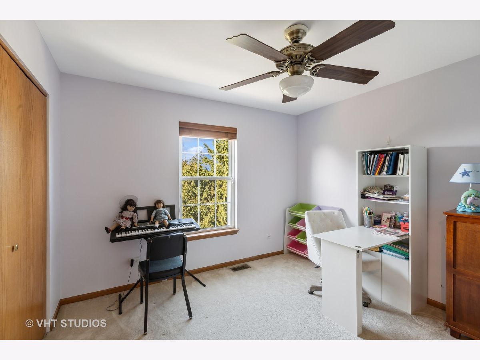
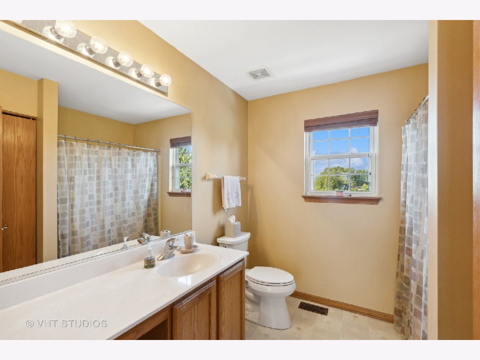
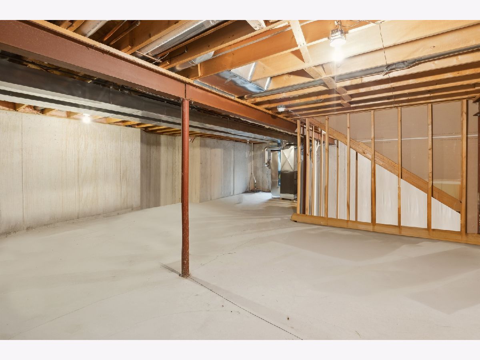
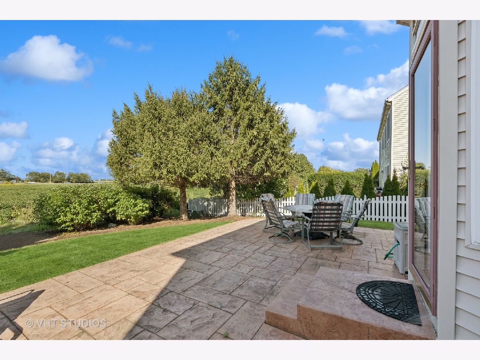
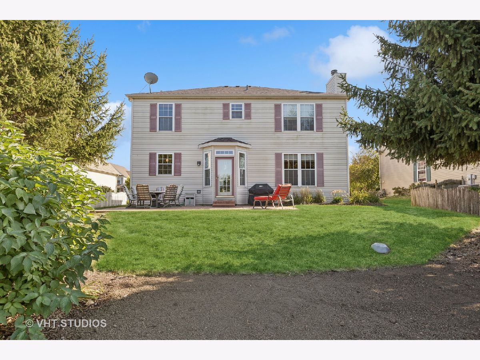
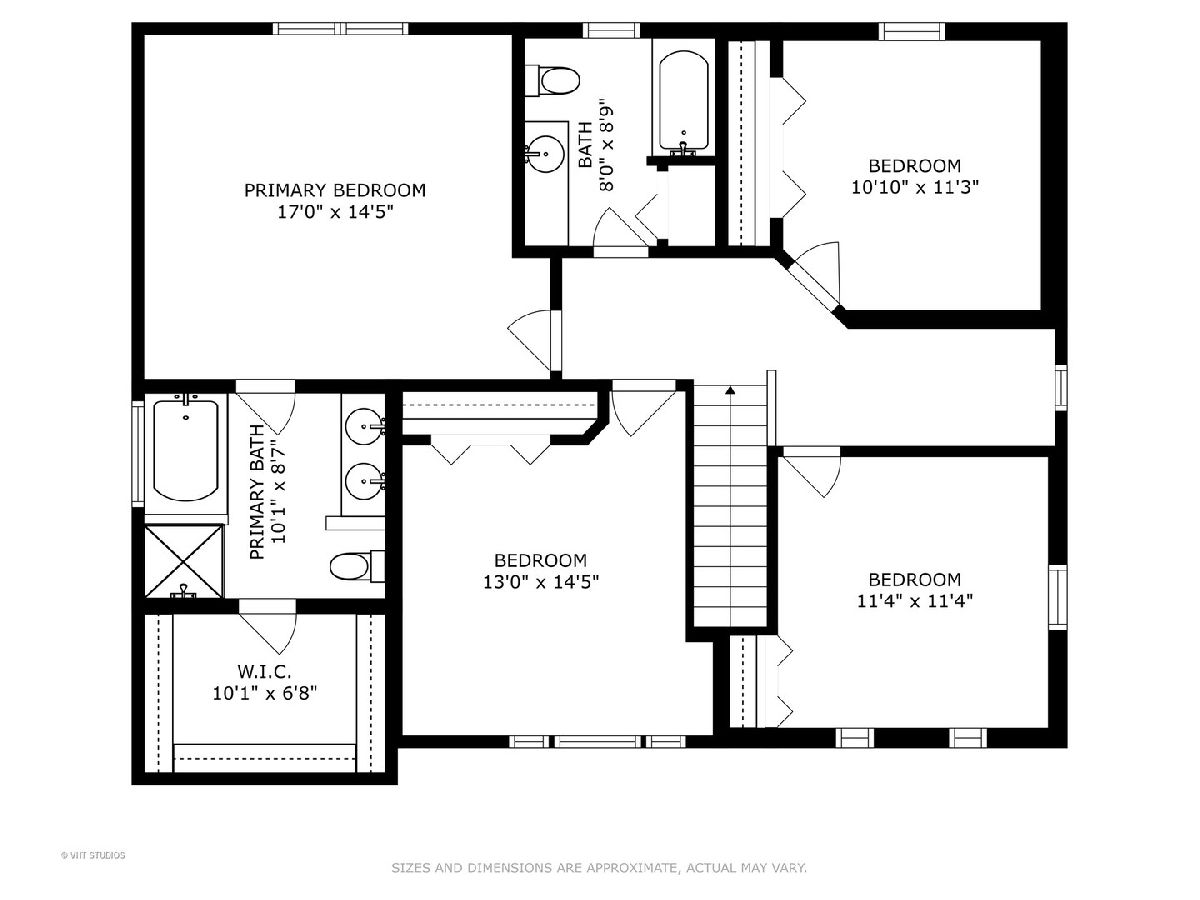
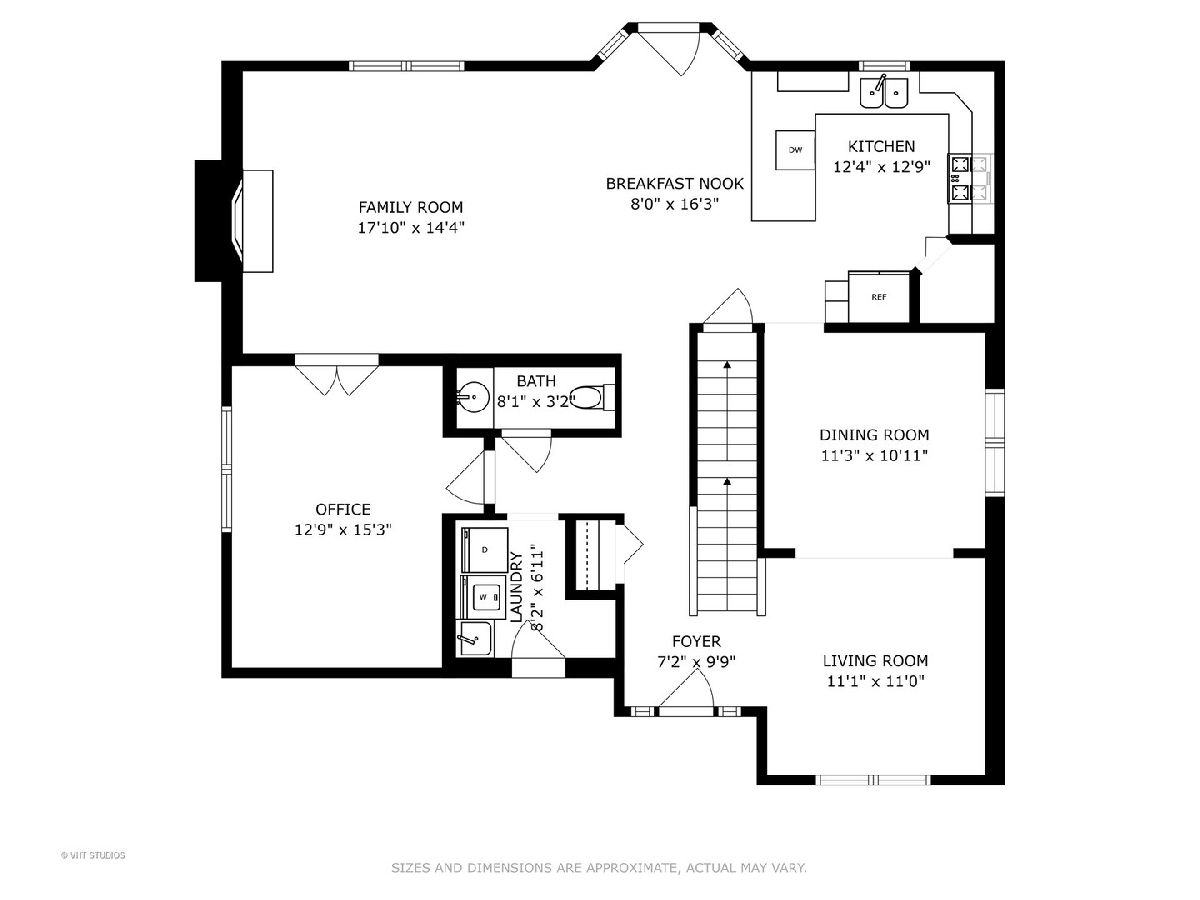
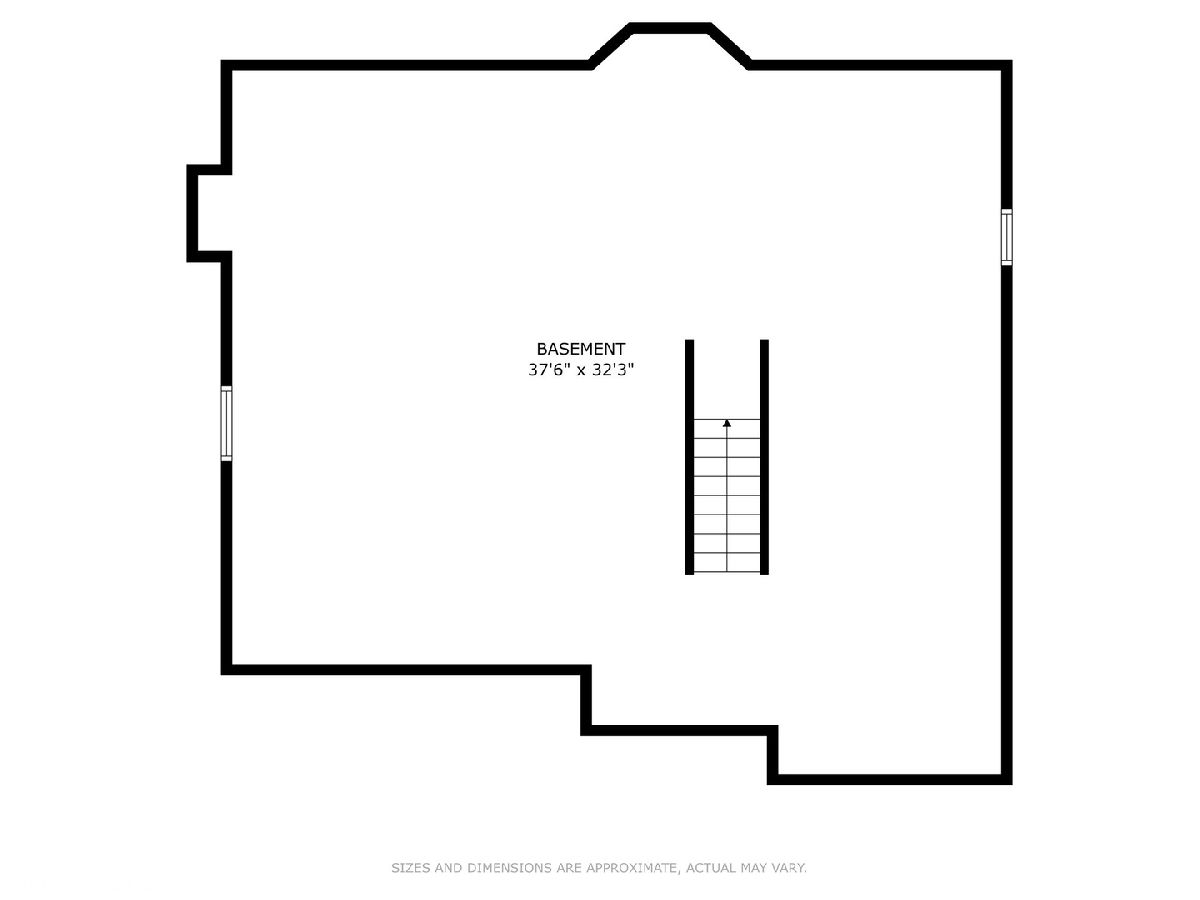
Room Specifics
Total Bedrooms: 4
Bedrooms Above Ground: 4
Bedrooms Below Ground: 0
Dimensions: —
Floor Type: —
Dimensions: —
Floor Type: —
Dimensions: —
Floor Type: —
Full Bathrooms: 3
Bathroom Amenities: Whirlpool,Separate Shower,Double Sink
Bathroom in Basement: 0
Rooms: —
Basement Description: Unfinished
Other Specifics
| 2 | |
| — | |
| Asphalt | |
| — | |
| — | |
| 65X124X65X116 | |
| — | |
| — | |
| — | |
| — | |
| Not in DB | |
| — | |
| — | |
| — | |
| — |
Tax History
| Year | Property Taxes |
|---|---|
| 2024 | $8,081 |
Contact Agent
Nearby Similar Homes
Nearby Sold Comparables
Contact Agent
Listing Provided By
@properties Christie's International Real Estate


