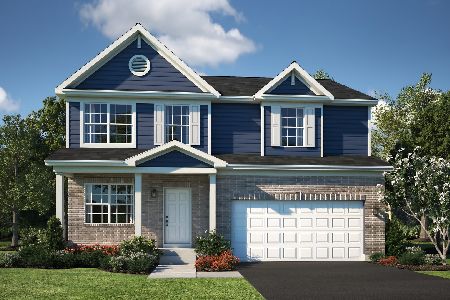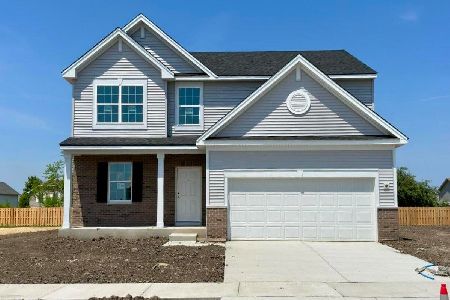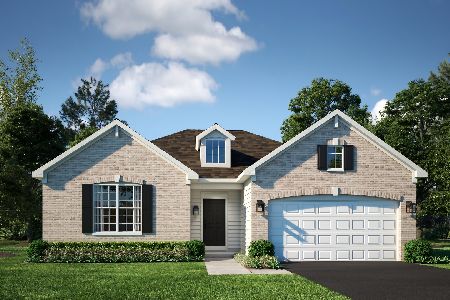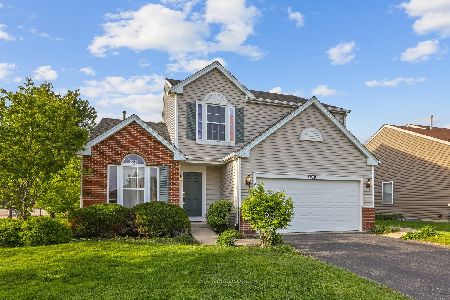7514 Kenicott Lane, Plainfield, Illinois 60586
$325,000
|
Sold
|
|
| Status: | Closed |
| Sqft: | 2,300 |
| Cost/Sqft: | $137 |
| Beds: | 3 |
| Baths: | 3 |
| Year Built: | 2007 |
| Property Taxes: | $6,059 |
| Days On Market: | 1605 |
| Lot Size: | 0,12 |
Description
This gorgeous home in the Clublands subdivision of Plainfield is waiting for its new owner! Enter through the ceramic tile foyer which leads to the eat-in kitchen complete with newer stainless steel appliances, upgraded 42" cabinets and a walk-in pantry. The kitchen also features a peninsula with a laminate counter overhang and tile backsplash! Most of the main level boasts gorgeous newer hardwood flooring and the conveniently located laundry room features ceramic tile. Head into the family room and cozy up next to the gas fireplace or venture into the den/office area for some quiet enjoyment. Head to the second level which features newer carpeting with 3 bedrooms and a loft! The master bathroom has been fully remodeled in 2018 and features solid surface counters and upgraded tile in the shower with glass sliding doors. The master bedroom also features a walk-in closet for all your storage needs. If that isn't enough to make you fall in love, there are oversized patio doors in the kitchen eating area allowing natural light to flood in and leading to a stamped concrete patio. This property also has a partial basement with a crawl, providing even more storage space and ready for your finishing touches! A radon mitigation system is already in place for your peace of mind. The roof was a complete tear-off in 2020 and the driveway was freshly sealcoated in 2021. The 2.5-car garage includes a bump out making it extra spacious! Clublands subdivision is within the Charles Reed grade school boundaries and includes access to a clubhouse which has basketball and tennis courts, an exercise facility and even a pool! Conveniently located near Plainfield South High School and many great restaurant options. This one won't last long!
Property Specifics
| Single Family | |
| — | |
| Traditional | |
| 2007 | |
| Partial | |
| STRATFORD | |
| No | |
| 0.12 |
| Kendall | |
| Clublands | |
| 60 / Monthly | |
| Clubhouse,Exercise Facilities,Pool | |
| Public | |
| Public Sewer | |
| 11200447 | |
| 0636335003 |
Nearby Schools
| NAME: | DISTRICT: | DISTANCE: | |
|---|---|---|---|
|
Grade School
Charles Reed Elementary School |
202 | — | |
|
Middle School
Aux Sable Middle School |
202 | Not in DB | |
|
High School
Plainfield South High School |
202 | Not in DB | |
Property History
| DATE: | EVENT: | PRICE: | SOURCE: |
|---|---|---|---|
| 27 Dec, 2007 | Sold | $245,000 | MRED MLS |
| 22 Oct, 2007 | Under contract | $249,900 | MRED MLS |
| 11 Oct, 2007 | Listed for sale | $249,900 | MRED MLS |
| 29 Oct, 2021 | Sold | $325,000 | MRED MLS |
| 1 Sep, 2021 | Under contract | $315,000 | MRED MLS |
| 28 Aug, 2021 | Listed for sale | $315,000 | MRED MLS |
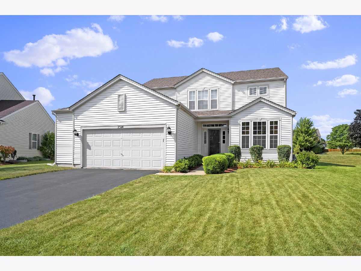
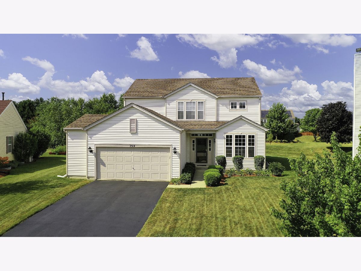
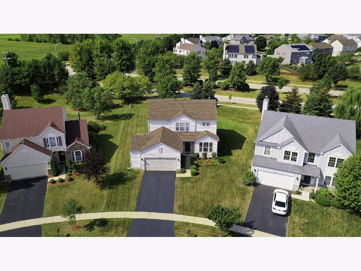
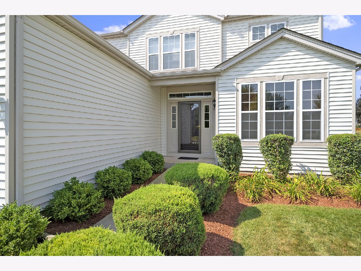
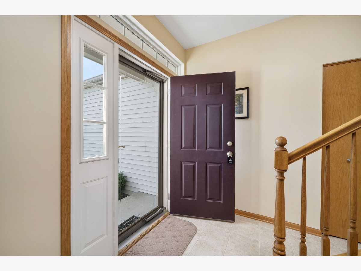
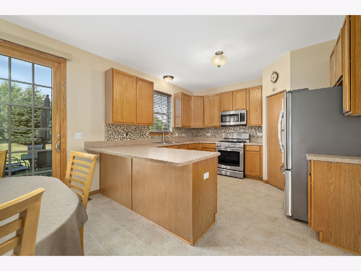
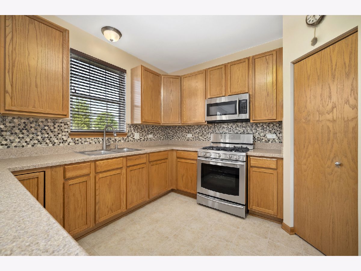
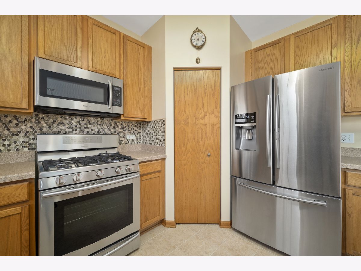
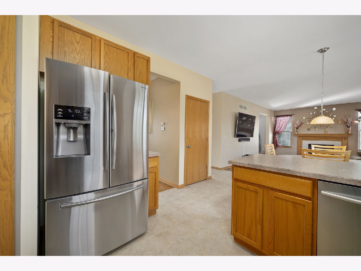
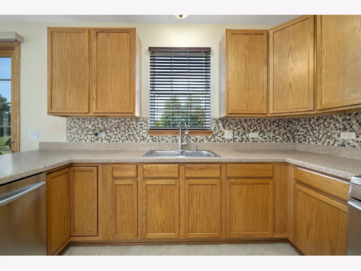
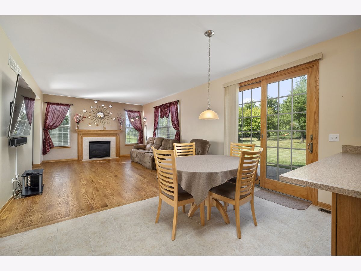
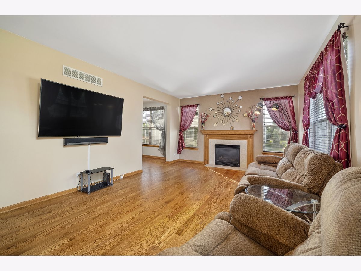
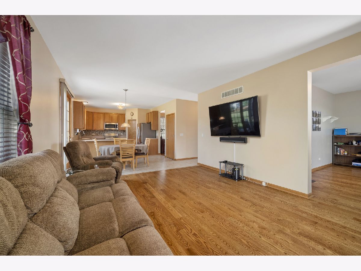
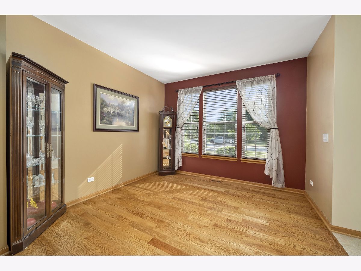
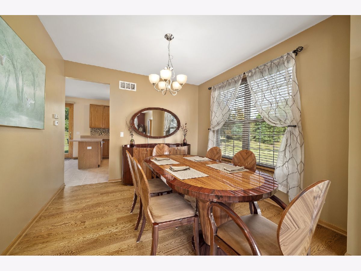
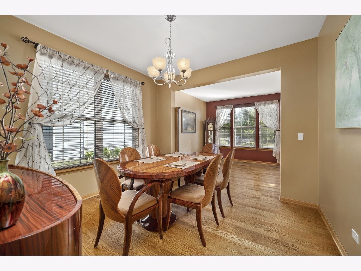
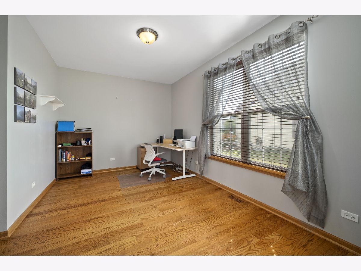
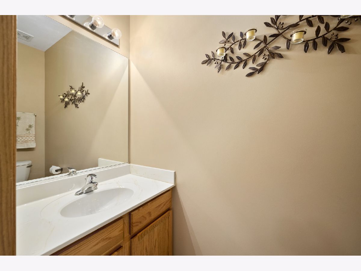
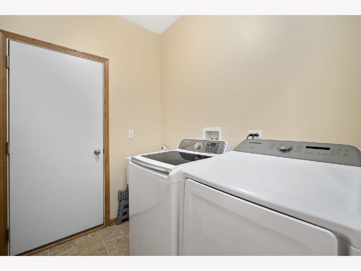
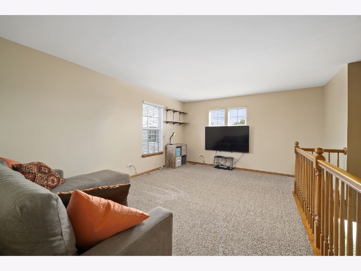
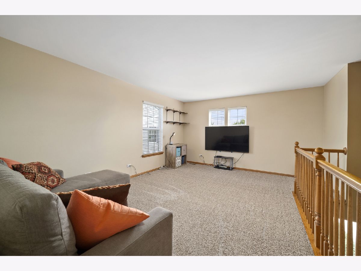
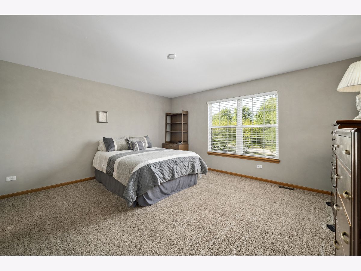
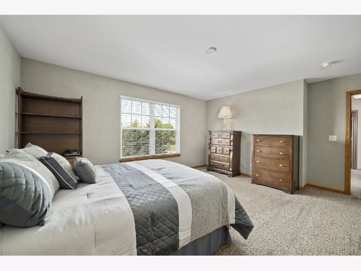
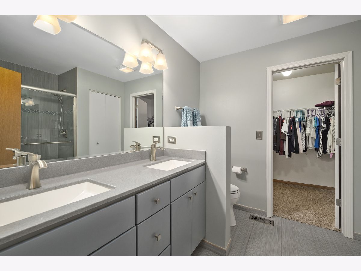
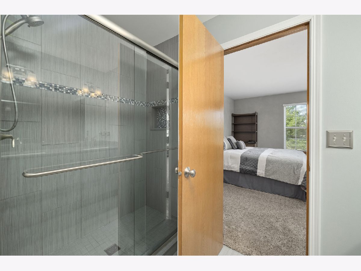
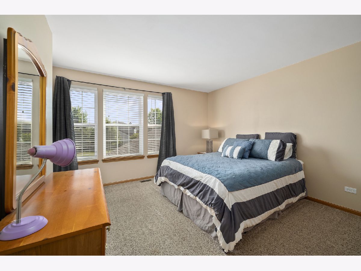
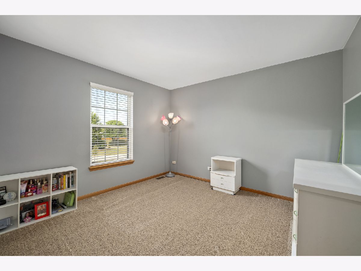
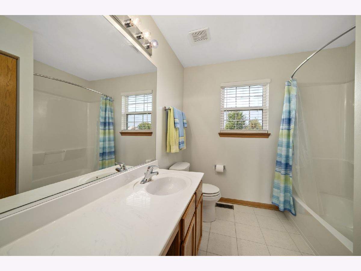
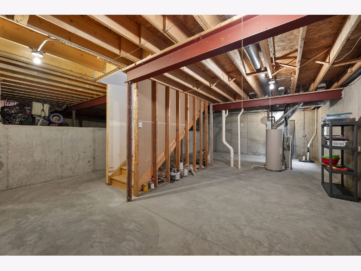
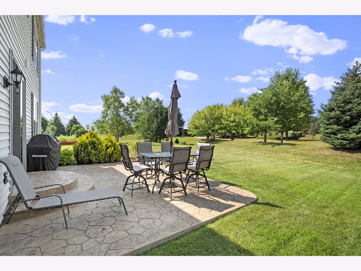
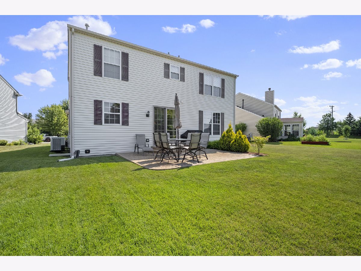
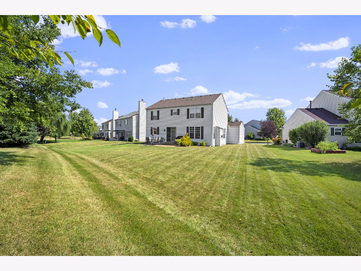
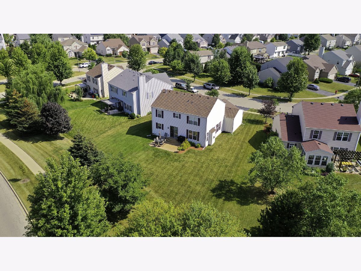
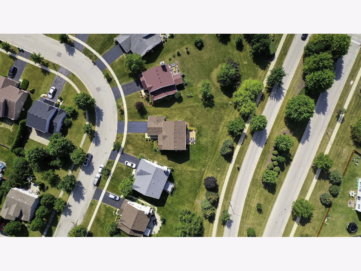
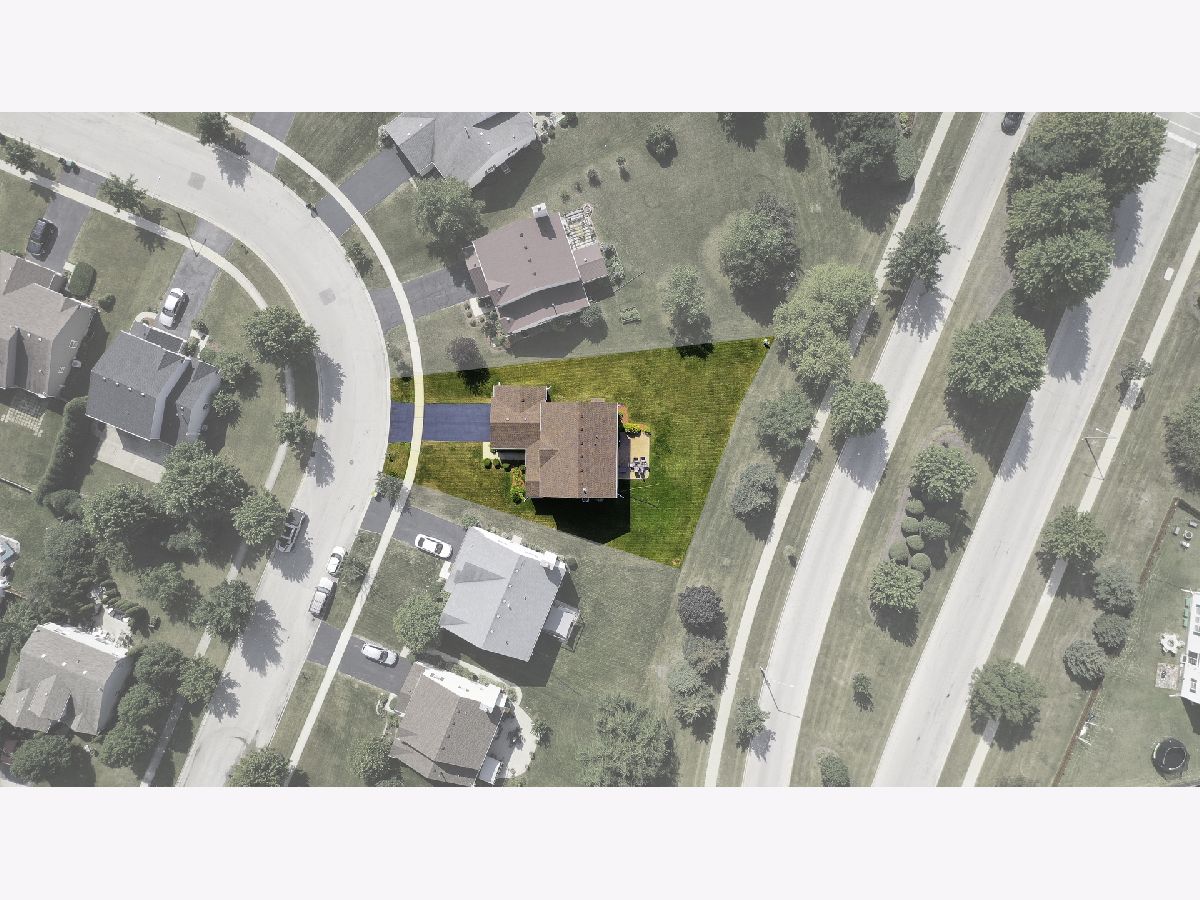
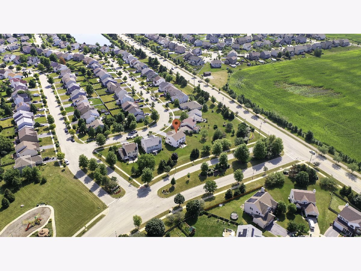
Room Specifics
Total Bedrooms: 3
Bedrooms Above Ground: 3
Bedrooms Below Ground: 0
Dimensions: —
Floor Type: Carpet
Dimensions: —
Floor Type: Carpet
Full Bathrooms: 3
Bathroom Amenities: Double Sink
Bathroom in Basement: 0
Rooms: Eating Area,Den,Loft,Foyer,Walk In Closet
Basement Description: Unfinished,Crawl
Other Specifics
| 2.5 | |
| Concrete Perimeter | |
| Asphalt | |
| Patio | |
| — | |
| 48X154X115X185 | |
| Unfinished | |
| Full | |
| Hardwood Floors, First Floor Laundry, Walk-In Closet(s) | |
| Range, Microwave, Dishwasher, Refrigerator, Washer, Dryer, Disposal, Stainless Steel Appliance(s) | |
| Not in DB | |
| Clubhouse, Park, Pool, Tennis Court(s), Lake, Curbs, Sidewalks, Street Lights, Street Paved | |
| — | |
| — | |
| Gas Log, Gas Starter |
Tax History
| Year | Property Taxes |
|---|---|
| 2007 | $53 |
| 2021 | $6,059 |
Contact Agent
Nearby Similar Homes
Nearby Sold Comparables
Contact Agent
Listing Provided By
Realtopia Real Estate Inc




