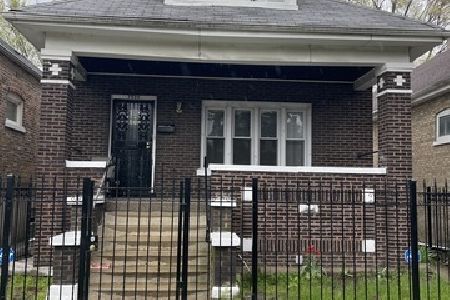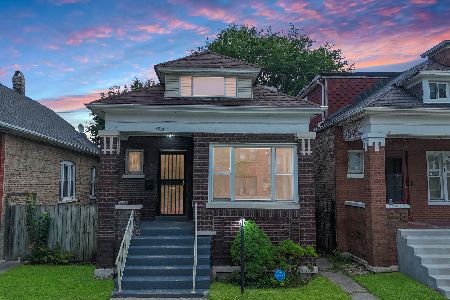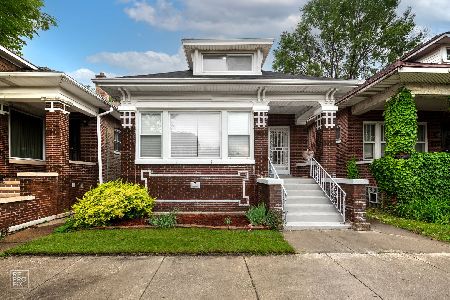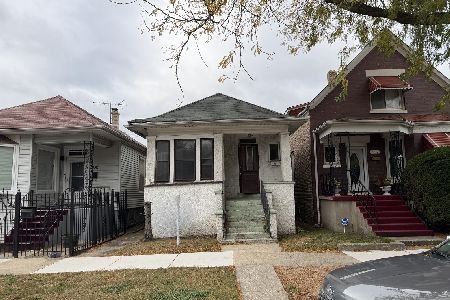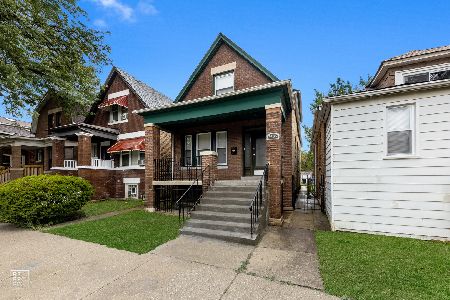7515 Vernon Avenue, Greater Grand Crossing, Chicago, Illinois 60619
$302,900
|
Sold
|
|
| Status: | Closed |
| Sqft: | 2,400 |
| Cost/Sqft: | $120 |
| Beds: | 3 |
| Baths: | 2 |
| Year Built: | 1911 |
| Property Taxes: | $1,440 |
| Days On Market: | 200 |
| Lot Size: | 0,00 |
Description
A true 2 story home! No angles, just amazing head space in all generously sized bedrooms. 2 spa like bathrooms each with unique finishes and trims. Professionally painted! New recess lighting. Gourmet style tall cabinets! Beautiful tile backsplash and quartz countertops! Stainless steel appliances! The whole house has new tuckpointing! Corner lot and one of the quietest blocks in the neighborhood! Fully finished basement and wonderful big back yard! This one will NOT last! Request your showing today!
Property Specifics
| Single Family | |
| — | |
| — | |
| 1911 | |
| — | |
| — | |
| No | |
| — |
| Cook | |
| — | |
| — / Not Applicable | |
| — | |
| — | |
| — | |
| 12362038 | |
| 20274010110000 |
Property History
| DATE: | EVENT: | PRICE: | SOURCE: |
|---|---|---|---|
| 16 Jun, 2010 | Sold | $75,000 | MRED MLS |
| 13 May, 2010 | Under contract | $70,900 | MRED MLS |
| 13 May, 2010 | Listed for sale | $70,900 | MRED MLS |
| 17 Jun, 2025 | Sold | $302,900 | MRED MLS |
| 15 May, 2025 | Under contract | $289,000 | MRED MLS |
| 10 May, 2025 | Listed for sale | $289,000 | MRED MLS |
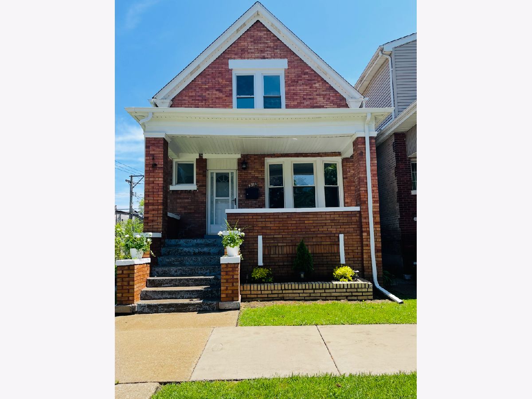
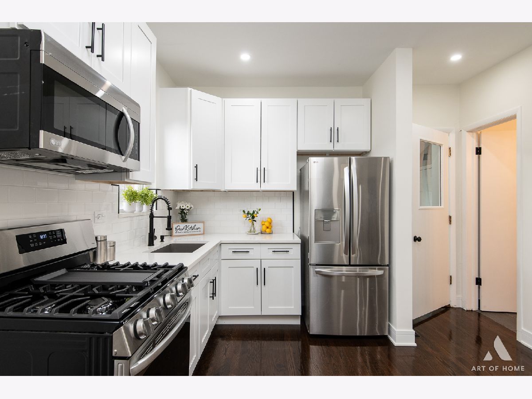
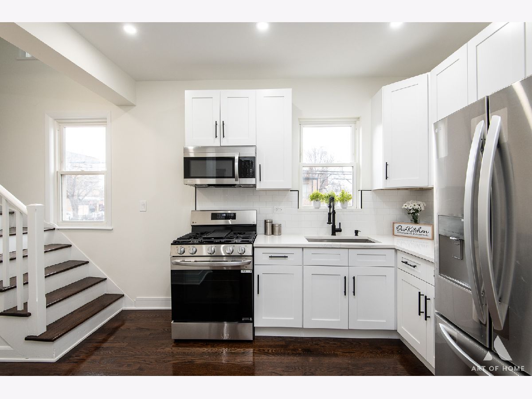
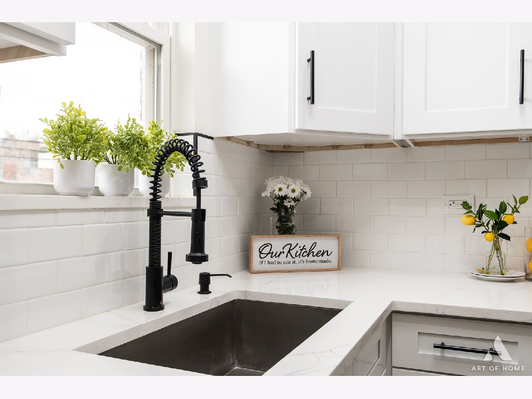
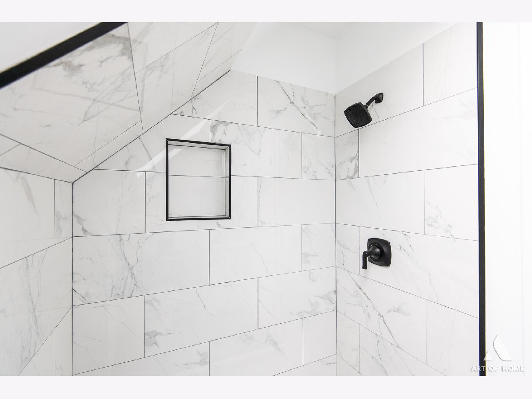
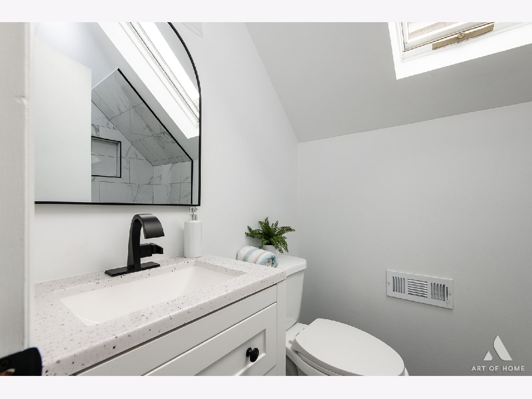
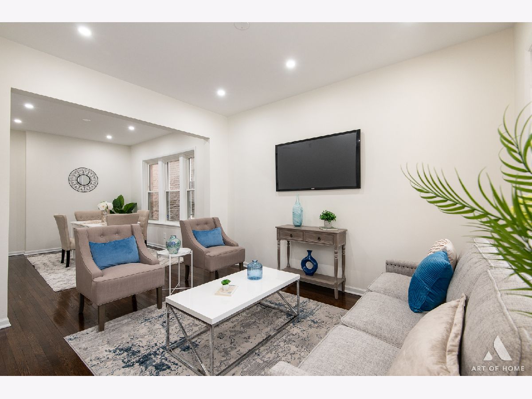
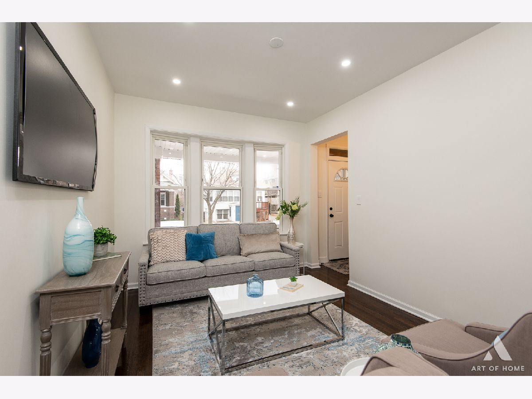

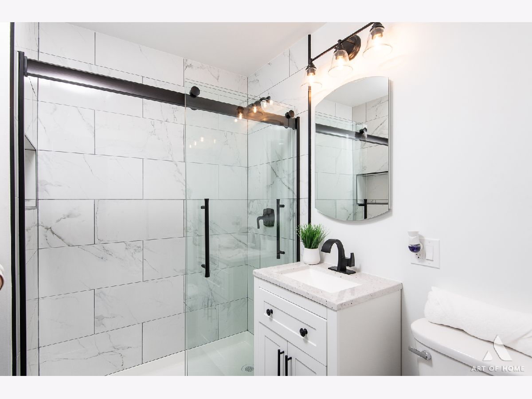
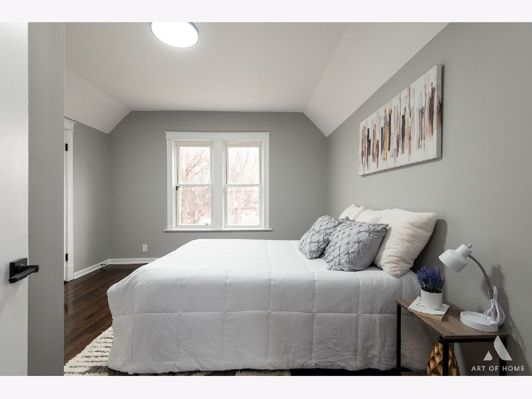
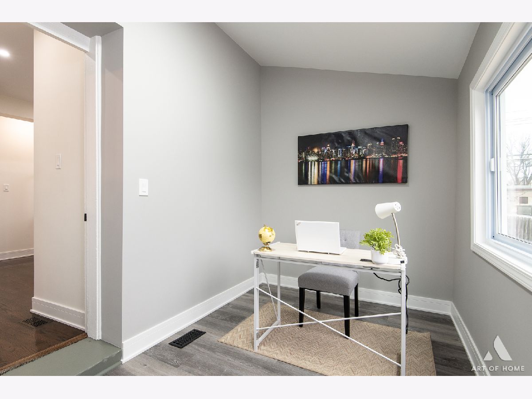
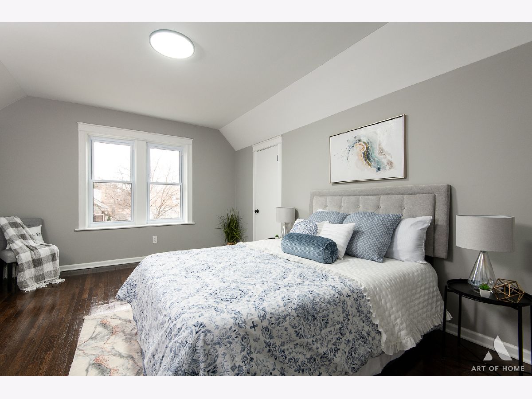

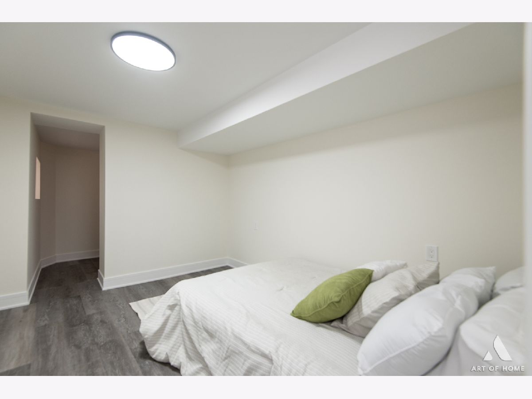
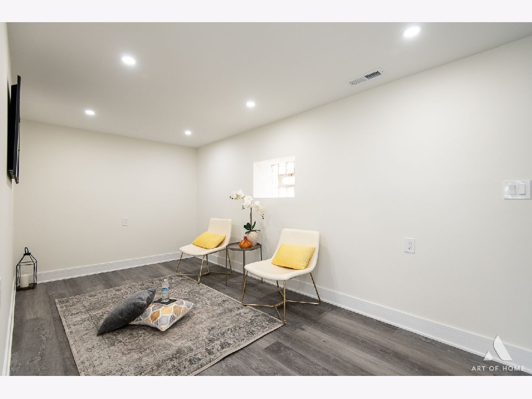
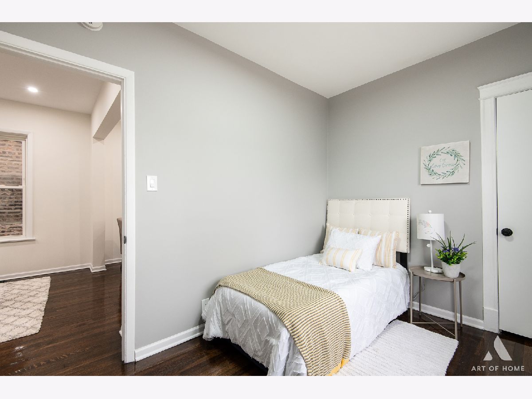
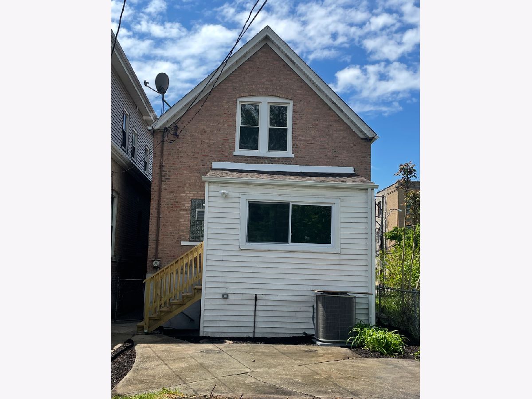
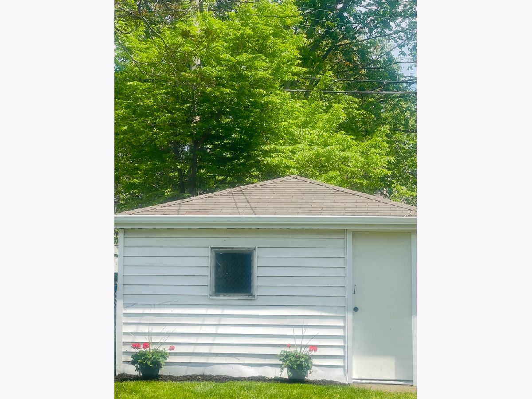
Room Specifics
Total Bedrooms: 4
Bedrooms Above Ground: 3
Bedrooms Below Ground: 1
Dimensions: —
Floor Type: —
Dimensions: —
Floor Type: —
Dimensions: —
Floor Type: —
Full Bathrooms: 2
Bathroom Amenities: —
Bathroom in Basement: 1
Rooms: —
Basement Description: —
Other Specifics
| 2 | |
| — | |
| — | |
| — | |
| — | |
| 25X124 | |
| — | |
| — | |
| — | |
| — | |
| Not in DB | |
| — | |
| — | |
| — | |
| — |
Tax History
| Year | Property Taxes |
|---|---|
| 2010 | $1,733 |
| 2025 | $1,440 |
Contact Agent
Nearby Similar Homes
Nearby Sold Comparables
Contact Agent
Listing Provided By
Weichert, Realtors - All Pro

