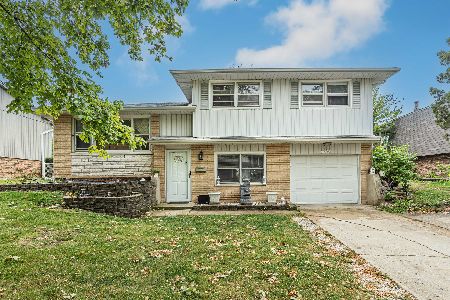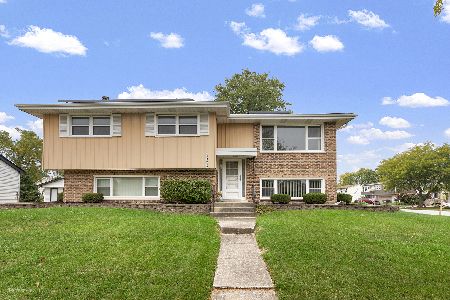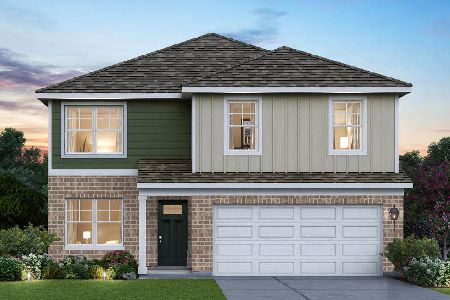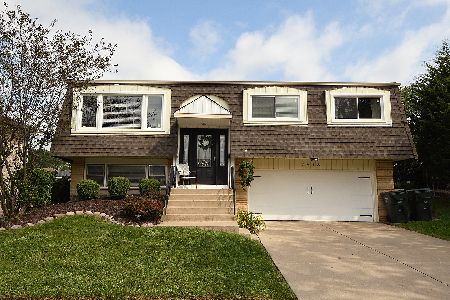7516 163 Rd Street, Tinley Park, Illinois 60477
$254,500
|
Sold
|
|
| Status: | Closed |
| Sqft: | 1,700 |
| Cost/Sqft: | $156 |
| Beds: | 3 |
| Baths: | 2 |
| Year Built: | 1972 |
| Property Taxes: | $6,019 |
| Days On Market: | 2508 |
| Lot Size: | 0,00 |
Description
OPEN CONCEPT, Remodeled with elegant TASTE and STYLE, this Tinley Park home offers a WOW kitchen with 42''soft close cabinets, gorgeous granite counter tops and stainless steel appliances! Freshly finished hardwood floors in walnut hue and neutrally painted home is READY for the new owners! Both baths remodeled with high end fixtures such as deept tub, tall shower head, high end vanities, etc. Huge Sunroom and a great fenced in yard! Sunny living room upstairs and a great family room with wood burning fireplace in the lower level. $3200 in window treatments. UNBEATABLE LOCATION: steps from Centennial Park with trails, a mile west of Harlem Ave, 3 min from I-80, and down the street from all the great restaurants and shopping Tinley and Orland have to offer! Please upload a complete list of all upgrades in additional information section of the listing!
Property Specifics
| Single Family | |
| — | |
| — | |
| 1972 | |
| None | |
| — | |
| No | |
| — |
| Cook | |
| Brementowne | |
| 0 / Not Applicable | |
| None | |
| Public | |
| Public Sewer | |
| 10304440 | |
| 27242110250000 |
Nearby Schools
| NAME: | DISTRICT: | DISTANCE: | |
|---|---|---|---|
|
Grade School
Arnold W Kruse Ed Center |
146 | — | |
|
Middle School
Central Middle School |
146 | Not in DB | |
|
High School
Victor J Andrew High School |
230 | Not in DB | |
Property History
| DATE: | EVENT: | PRICE: | SOURCE: |
|---|---|---|---|
| 26 Mar, 2013 | Sold | $112,000 | MRED MLS |
| 28 Dec, 2012 | Under contract | $111,000 | MRED MLS |
| 5 Jun, 2012 | Listed for sale | $111,000 | MRED MLS |
| 31 May, 2019 | Sold | $254,500 | MRED MLS |
| 2 May, 2019 | Under contract | $265,000 | MRED MLS |
| — | Last price change | $269,900 | MRED MLS |
| 11 Mar, 2019 | Listed for sale | $285,000 | MRED MLS |
Room Specifics
Total Bedrooms: 3
Bedrooms Above Ground: 3
Bedrooms Below Ground: 0
Dimensions: —
Floor Type: Hardwood
Dimensions: —
Floor Type: Hardwood
Full Bathrooms: 2
Bathroom Amenities: —
Bathroom in Basement: 0
Rooms: Sun Room
Basement Description: Slab
Other Specifics
| 2 | |
| Concrete Perimeter | |
| Concrete | |
| — | |
| — | |
| 60X125 | |
| — | |
| None | |
| Hardwood Floors | |
| Range, Microwave, Dishwasher, Refrigerator, High End Refrigerator, Washer, Dryer | |
| Not in DB | |
| Street Lights, Street Paved | |
| — | |
| — | |
| Attached Fireplace Doors/Screen |
Tax History
| Year | Property Taxes |
|---|---|
| 2013 | $6,658 |
| 2019 | $6,019 |
Contact Agent
Nearby Similar Homes
Nearby Sold Comparables
Contact Agent
Listing Provided By
Apex Real Estate Brokerage Inc









