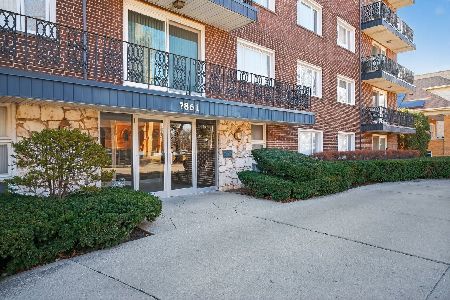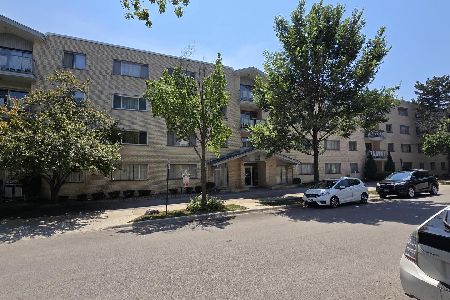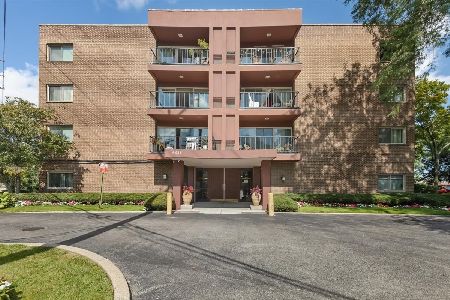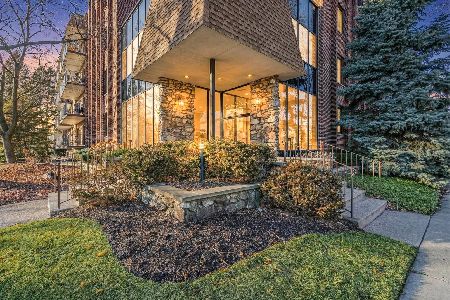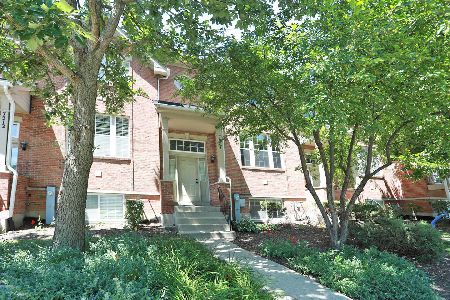7516 Laramie Avenue, Skokie, Illinois 60077
$390,000
|
Sold
|
|
| Status: | Closed |
| Sqft: | 2,204 |
| Cost/Sqft: | $181 |
| Beds: | 4 |
| Baths: | 3 |
| Year Built: | 2005 |
| Property Taxes: | $7,077 |
| Days On Market: | 1626 |
| Lot Size: | 0,00 |
Description
Newly constructed brick 3 story townhome in Fairview school district. Featuring over 2200 sqft 4 bedrooms, 2.5 baths, 2 car garage and finish lower level. Great floor plan. First floor features formal living and dining room with pre finished hardwood floors. Spacious kitchen with plenty of maple cabinets, stainless steel appliances, granite counters and center island with space for bar stools. First floor family room and half bath completes the main level. 4 true bedrooms upstairs including spacious master bed with attached baths featuring double vanity, soaking tub and separate shower. Finished lower level with additional living space. Great for office space. Conveniently located close to expressway, restautants, grocery stores and schools.
Property Specifics
| Condos/Townhomes | |
| 3 | |
| — | |
| 2005 | |
| Full | |
| — | |
| No | |
| — |
| Cook | |
| Laramie Park Townhomes | |
| 250 / Monthly | |
| Insurance,Exterior Maintenance,Lawn Care,Scavenger,Snow Removal | |
| Public | |
| Public Sewer | |
| 11222110 | |
| 10283070720000 |
Nearby Schools
| NAME: | DISTRICT: | DISTANCE: | |
|---|---|---|---|
|
Grade School
Fairview South Elementary School |
72 | — | |
|
Middle School
Fairview South Elementary School |
72 | Not in DB | |
|
High School
Niles West High School |
219 | Not in DB | |
Property History
| DATE: | EVENT: | PRICE: | SOURCE: |
|---|---|---|---|
| 29 Oct, 2012 | Sold | $240,000 | MRED MLS |
| 5 Jul, 2012 | Under contract | $240,000 | MRED MLS |
| 18 Nov, 2011 | Listed for sale | $240,000 | MRED MLS |
| 18 Oct, 2021 | Sold | $390,000 | MRED MLS |
| 22 Sep, 2021 | Under contract | $399,900 | MRED MLS |
| 17 Sep, 2021 | Listed for sale | $399,900 | MRED MLS |
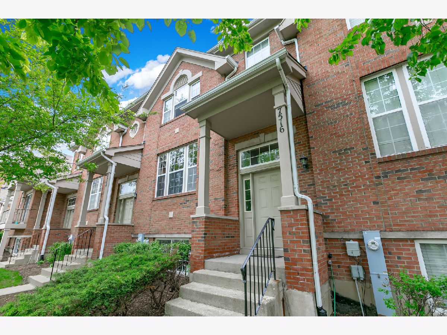
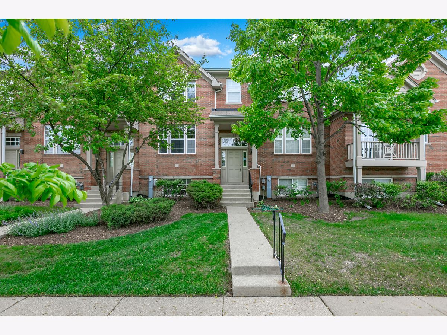
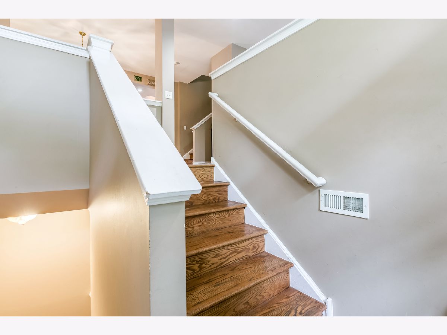
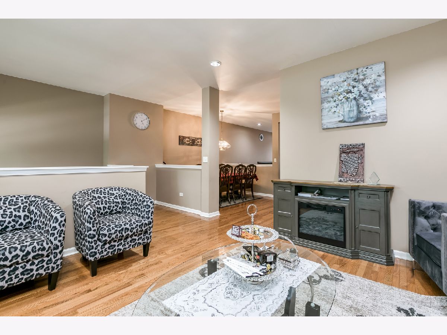
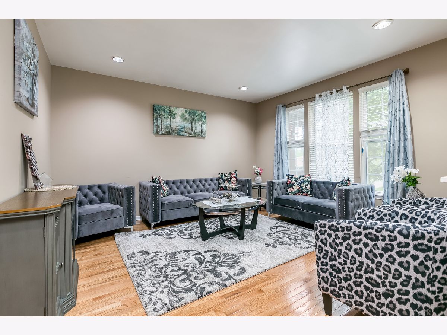
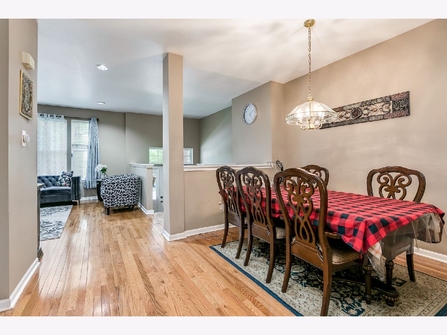
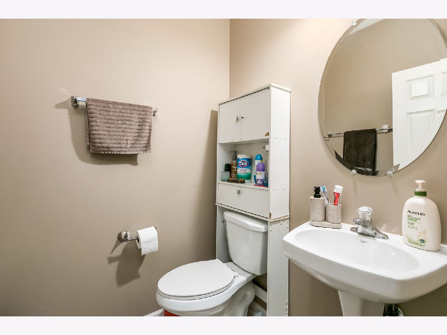
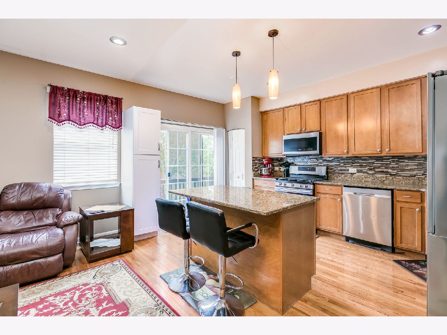
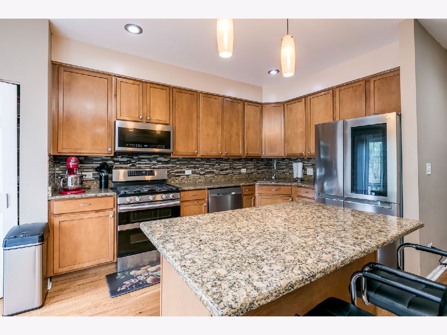
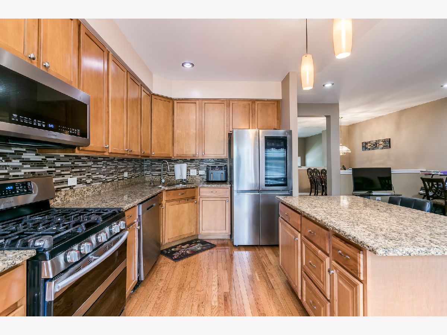
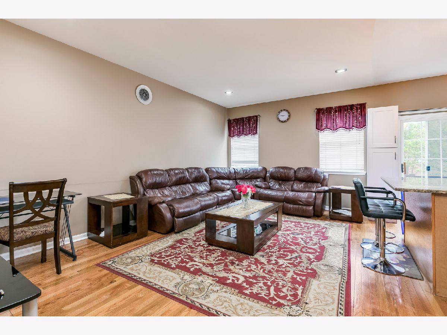
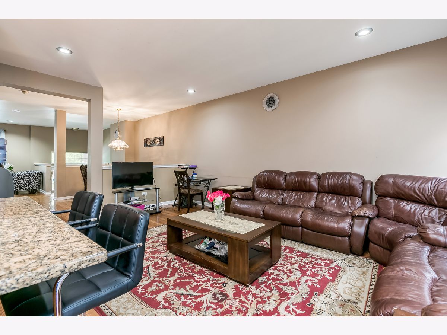
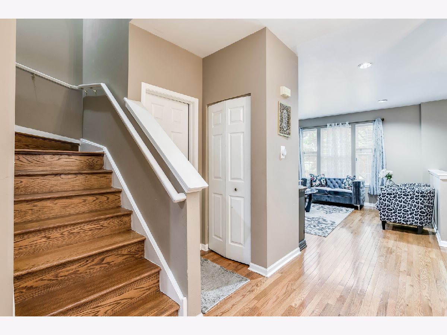
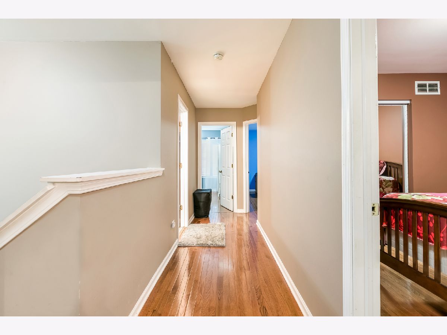
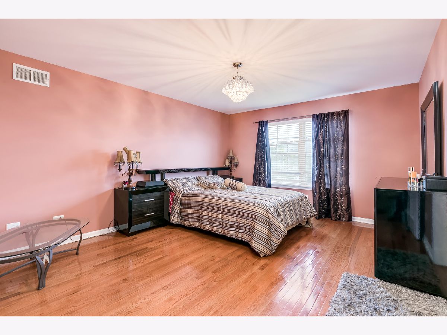
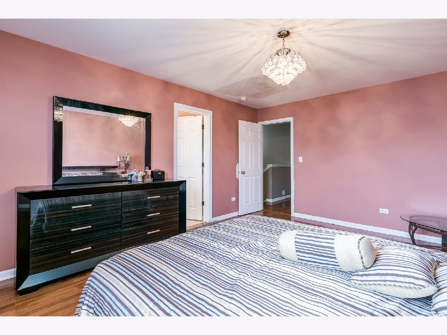
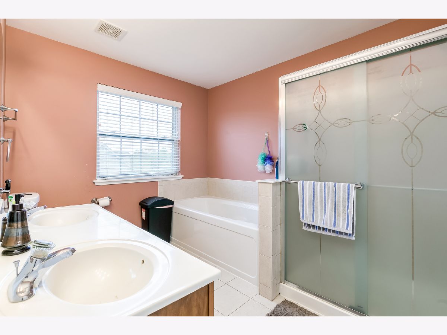
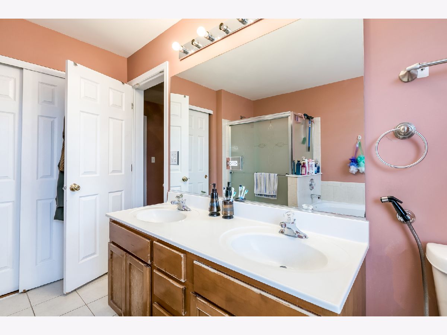
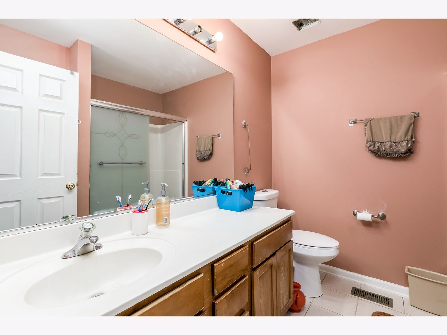
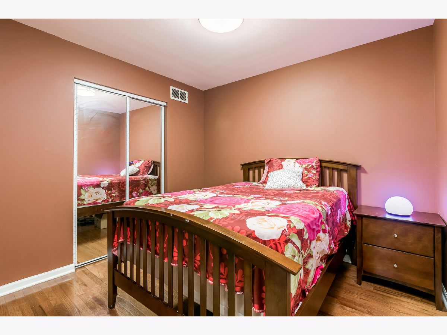
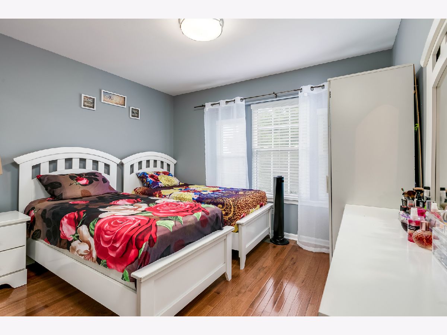
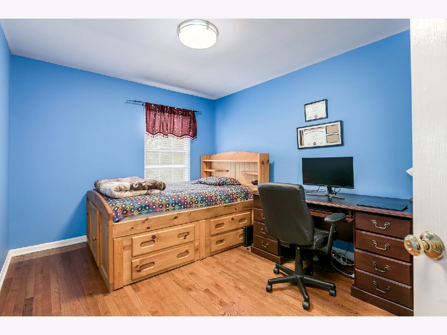
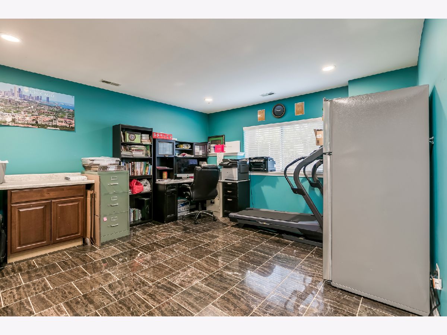
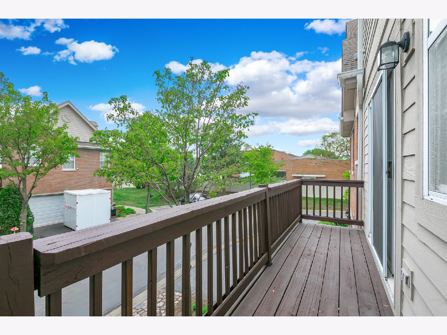
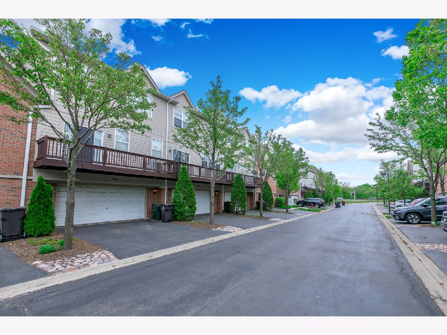
Room Specifics
Total Bedrooms: 4
Bedrooms Above Ground: 4
Bedrooms Below Ground: 0
Dimensions: —
Floor Type: Hardwood
Dimensions: —
Floor Type: Hardwood
Dimensions: —
Floor Type: Hardwood
Full Bathrooms: 3
Bathroom Amenities: Whirlpool,Separate Shower
Bathroom in Basement: 1
Rooms: Office
Basement Description: Finished
Other Specifics
| 2 | |
| Brick/Mortar | |
| Asphalt | |
| Balcony | |
| Common Grounds | |
| COMMON | |
| — | |
| Full | |
| Hardwood Floors, Laundry Hook-Up in Unit | |
| Range, Microwave, Dishwasher, Refrigerator | |
| Not in DB | |
| — | |
| — | |
| — | |
| — |
Tax History
| Year | Property Taxes |
|---|---|
| 2012 | $7,657 |
| 2021 | $7,077 |
Contact Agent
Nearby Similar Homes
Nearby Sold Comparables
Contact Agent
Listing Provided By
Sky High Real Estate Inc.


