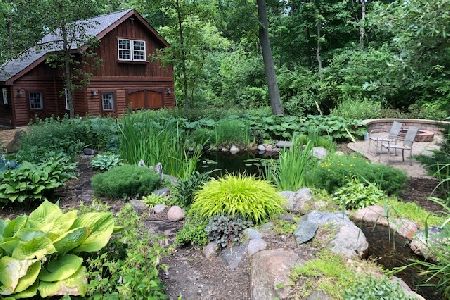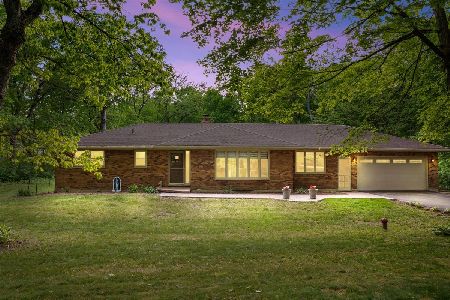7517 Hill Road, Marengo, Illinois 60152
$355,000
|
Sold
|
|
| Status: | Closed |
| Sqft: | 3,860 |
| Cost/Sqft: | $96 |
| Beds: | 4 |
| Baths: | 4 |
| Year Built: | 1988 |
| Property Taxes: | $7,450 |
| Days On Market: | 2527 |
| Lot Size: | 2,38 |
Description
Custom hillside ranch close to I-90. Quiet cul-de-sac with access to the McHenry County Conservation District property at end of the street. The house sits on 2.4 acres with 100 year old oak trees, black walnut & hickory trees. Don't let the exterior pictures fool you. There is 3,860 Sq. Ft. of living space (including the walkout basement). The full bathroom in the basement makes an in-law suite possible. Over $45,000 was spent 2-years ago to upgrade the gourmet kitchen. Upgrades include: Quartz counter-tops, Hickory "soft close" cabinets, Sub-Zero refrigerator, Jenn-Air stove top & hardwood flooring. The main floor has an open floor plan with vaulted ceilings & sky lights. The large master suite is separate from the other bedrooms & has access to both the "Trex" deck & screened in 14' octagon Gazebo. 3-Car heated garage has epoxy flooring & access to the basement.
Property Specifics
| Single Family | |
| — | |
| Ranch | |
| 1988 | |
| Full,Walkout | |
| — | |
| No | |
| 2.38 |
| Mc Henry | |
| — | |
| 0 / Not Applicable | |
| None | |
| Private Well | |
| Septic-Private | |
| 10295664 | |
| 1612276011 |
Nearby Schools
| NAME: | DISTRICT: | DISTANCE: | |
|---|---|---|---|
|
Grade School
Riley Comm Cons School |
18 | — | |
|
Middle School
Riley Comm Cons School |
18 | Not in DB | |
|
High School
Marengo High School |
154 | Not in DB | |
Property History
| DATE: | EVENT: | PRICE: | SOURCE: |
|---|---|---|---|
| 11 Jun, 2019 | Sold | $355,000 | MRED MLS |
| 28 Apr, 2019 | Under contract | $369,900 | MRED MLS |
| 3 Mar, 2019 | Listed for sale | $369,900 | MRED MLS |
Room Specifics
Total Bedrooms: 4
Bedrooms Above Ground: 4
Bedrooms Below Ground: 0
Dimensions: —
Floor Type: Carpet
Dimensions: —
Floor Type: Carpet
Dimensions: —
Floor Type: Carpet
Full Bathrooms: 4
Bathroom Amenities: Whirlpool,Separate Shower
Bathroom in Basement: 1
Rooms: Breakfast Room,Heated Sun Room,Great Room,Recreation Room,Other Room,Foyer,Walk In Closet,Deck,Screened Porch
Basement Description: Finished
Other Specifics
| 3 | |
| Concrete Perimeter | |
| Asphalt,Circular | |
| Deck, Patio, Porch | |
| Landscaped,Wooded | |
| 166X633 | |
| Unfinished | |
| Full | |
| Vaulted/Cathedral Ceilings, Skylight(s), Hardwood Floors, First Floor Bedroom, First Floor Laundry, First Floor Full Bath | |
| Microwave, Dishwasher, High End Refrigerator, Washer, Dryer, Disposal, Cooktop, Built-In Oven | |
| Not in DB | |
| Street Paved | |
| — | |
| — | |
| — |
Tax History
| Year | Property Taxes |
|---|---|
| 2019 | $7,450 |
Contact Agent
Nearby Similar Homes
Contact Agent
Listing Provided By
Berkshire Hathaway HomeServices Starck Real Estate






