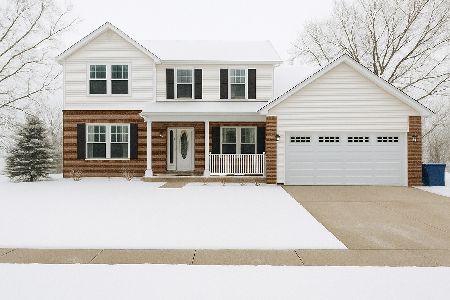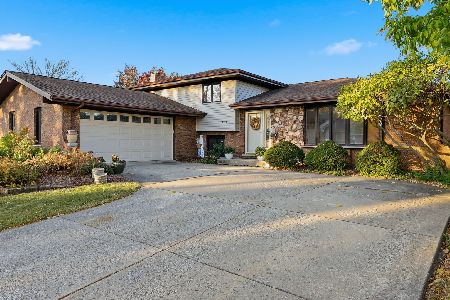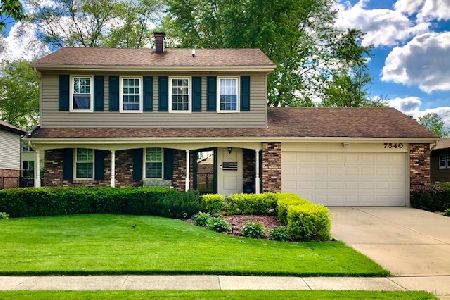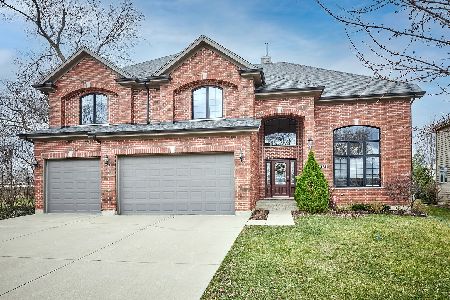7517 Main Circle, Darien, Illinois 60561
$385,000
|
Sold
|
|
| Status: | Closed |
| Sqft: | 2,400 |
| Cost/Sqft: | $167 |
| Beds: | 4 |
| Baths: | 4 |
| Year Built: | 1997 |
| Property Taxes: | $7,900 |
| Days On Market: | 3613 |
| Lot Size: | 0,00 |
Description
In a location like no other! Set deep back in a quiet cul de sac, surrounded by much large custom homes, this newer house offers everything a discriminating buyer is looking for. Soaring two story entry, open floor plan, gleaming hardwood floors. Entertaining sized rooms. Open and light filled kitchen complete with breakfast room, island, newer 42 inch glass cabinets, granite and pantry. Fantastic family room with fireplace. Master suite with vaulted ceiling,walk in closet & spa like bath. 5 bedrooms total. FULL finished basement with wine cellar ready for entertaining. Lower level bedroom & private full bath perfect for inlaw/guests. Workshop/Hobby room. Must have mud room is perfectly situated right off the attached garage. Newers include: Furnace, A/C, HWH, upgraded electrical panel, windows, doors, appliances & more. AWARD WINNING SCHOOLS: Elizabeth Ide, Prairie View, Lakeview and DGS. A hidden gem.
Property Specifics
| Single Family | |
| — | |
| Traditional | |
| 1997 | |
| Full | |
| CUSTOM | |
| No | |
| — |
| Du Page | |
| — | |
| 0 / Not Applicable | |
| None | |
| Public | |
| Public Sewer | |
| 09125056 | |
| 0929301024 |
Nearby Schools
| NAME: | DISTRICT: | DISTANCE: | |
|---|---|---|---|
|
Grade School
Elizabeth Ide Elementary School |
66 | — | |
|
Middle School
Lakeview Junior High School |
66 | Not in DB | |
|
High School
South High School |
99 | Not in DB | |
|
Alternate Elementary School
Prairieview Elementary School |
— | Not in DB | |
Property History
| DATE: | EVENT: | PRICE: | SOURCE: |
|---|---|---|---|
| 18 Mar, 2016 | Sold | $385,000 | MRED MLS |
| 1 Feb, 2016 | Under contract | $400,000 | MRED MLS |
| 27 Jan, 2016 | Listed for sale | $400,000 | MRED MLS |
| 10 Dec, 2025 | Listed for sale | $759,900 | MRED MLS |
Room Specifics
Total Bedrooms: 5
Bedrooms Above Ground: 4
Bedrooms Below Ground: 1
Dimensions: —
Floor Type: Carpet
Dimensions: —
Floor Type: Carpet
Dimensions: —
Floor Type: Carpet
Dimensions: —
Floor Type: —
Full Bathrooms: 4
Bathroom Amenities: Separate Shower,Double Sink,Soaking Tub
Bathroom in Basement: 1
Rooms: Bedroom 5,Foyer,Recreation Room,Walk In Closet,Workshop
Basement Description: Finished
Other Specifics
| 2.5 | |
| — | |
| — | |
| Deck, Porch, Storms/Screens | |
| Cul-De-Sac | |
| 86 X 136 | |
| — | |
| Full | |
| Vaulted/Cathedral Ceilings, Hardwood Floors, In-Law Arrangement, First Floor Laundry | |
| — | |
| Not in DB | |
| Sidewalks | |
| — | |
| — | |
| — |
Tax History
| Year | Property Taxes |
|---|---|
| 2016 | $7,900 |
| 2025 | $11,390 |
Contact Agent
Nearby Similar Homes
Nearby Sold Comparables
Contact Agent
Listing Provided By
Platinum Partners Realtors







