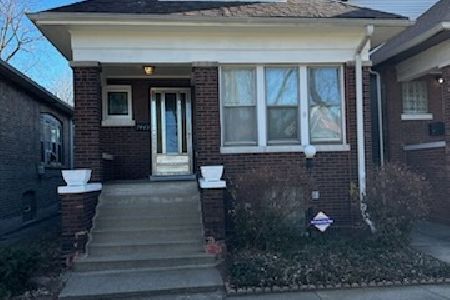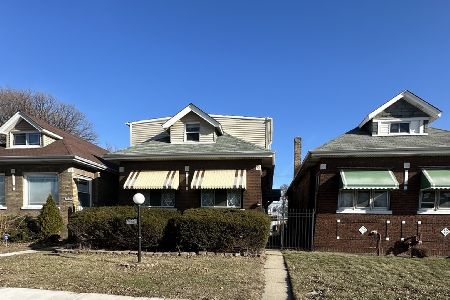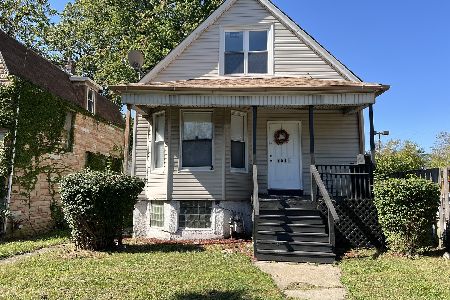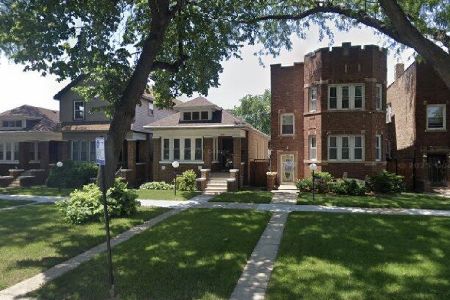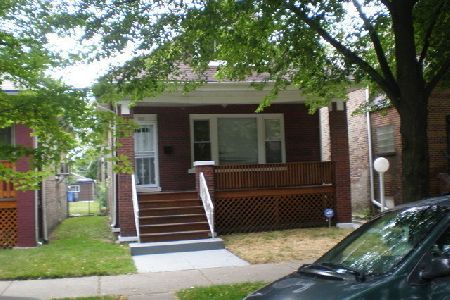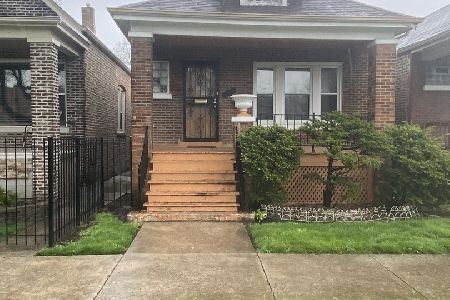7517 Wabash Avenue, Greater Grand Crossing, Chicago, Illinois 60619
$255,000
|
Sold
|
|
| Status: | Closed |
| Sqft: | 2,400 |
| Cost/Sqft: | $104 |
| Beds: | 4 |
| Baths: | 2 |
| Year Built: | 1924 |
| Property Taxes: | $0 |
| Days On Market: | 1734 |
| Lot Size: | 0,09 |
Description
Come home to your new porch large enough for a swing for 3 to enjoy the peace and quiet this tree lined block has to offer all year around. Enter into an open concept living/ dining room with gleaming chocolate hardwood floors flanked with new windows with a choice of lighting, the designer pendant, the modern ceiling fan or the can lights installed thru out the house. The bathroom is tastefully design to meet all your needs including a whirlpool, marbled vanity top with porcelain tile floors/ walls. The kitchen offers high efficient Samsung SS appliance package, with plenty of cabinets, granite counter top plus an oversized breakfast nook. All the bedrooms are reasonably sized, closets are complete with shelves and light fixture, ceiling fan with wood laminate flooring. The 3rd bedroom offer you a brick fireplace with a large closet, Swirl your way to the level lower where you have more space to entertain with a dry bar or use as an in-law arrangement, allow your imagination to run free. Did I mention safety is no concern, an egress window is already installed, plenty of vents for your warmth plus plenty storage space. Let's go outside to your 2 car garage , oversize backyard boasting a new patio and new concrete surrounding the entire back yard. It's nothing left to do but move in. You won't be outgrowing this house no time soon. The unfinished attic can be built out or add a domer if you like. Take advantage of the over sized yard and build a deck, add a pool extend the patio or maybe all 3 . Choices, Choices and more Choices, let's make a deal.
Property Specifics
| Single Family | |
| — | |
| Bungalow | |
| 1924 | |
| Full,Walkout | |
| BUNGALOW | |
| No | |
| 0.09 |
| Cook | |
| — | |
| — / Not Applicable | |
| None | |
| Lake Michigan,Public | |
| Public Sewer | |
| 11075183 | |
| 20273010030000 |
Nearby Schools
| NAME: | DISTRICT: | DISTANCE: | |
|---|---|---|---|
|
Grade School
Ruggles Elementary School |
299 | — | |
Property History
| DATE: | EVENT: | PRICE: | SOURCE: |
|---|---|---|---|
| 2 Oct, 2020 | Sold | $53,870 | MRED MLS |
| 24 Jul, 2020 | Under contract | $53,870 | MRED MLS |
| 24 Jul, 2020 | Listed for sale | $53,870 | MRED MLS |
| 15 Jul, 2021 | Sold | $255,000 | MRED MLS |
| 8 May, 2021 | Under contract | $250,000 | MRED MLS |
| 2 May, 2021 | Listed for sale | $250,000 | MRED MLS |
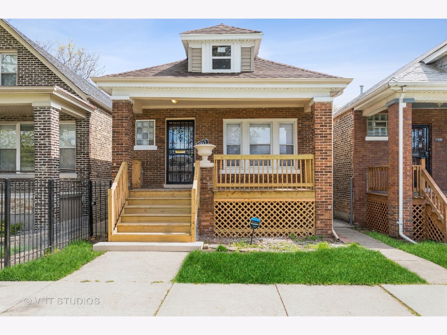
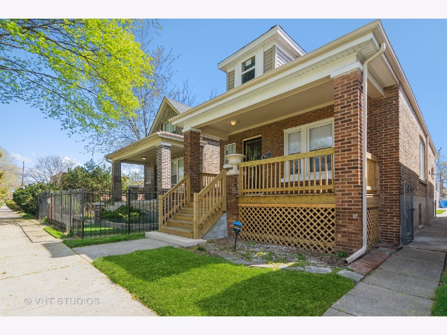
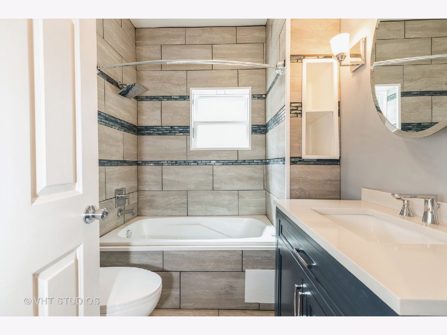
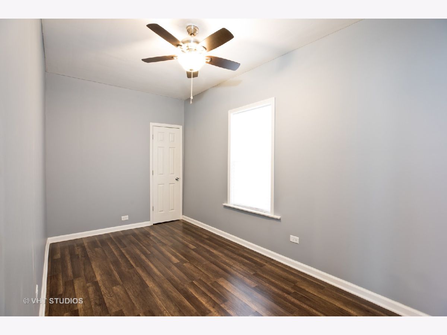
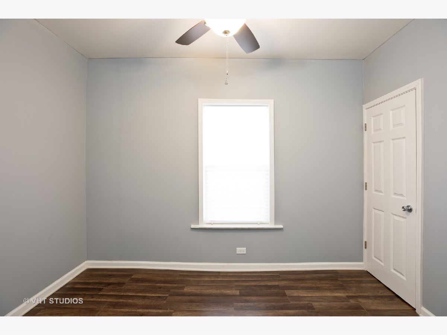
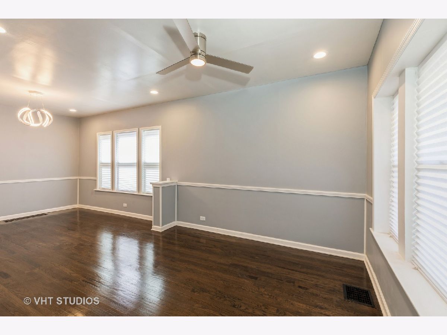
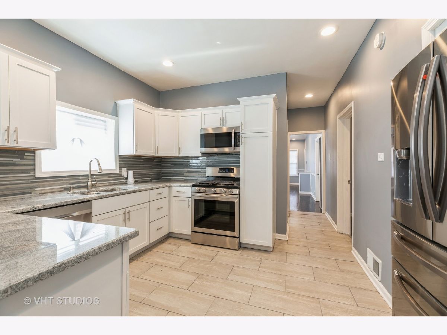
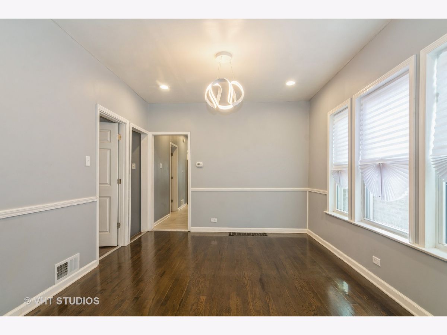
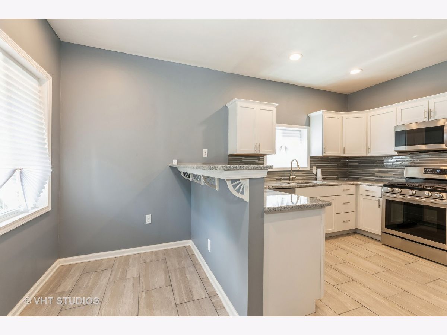
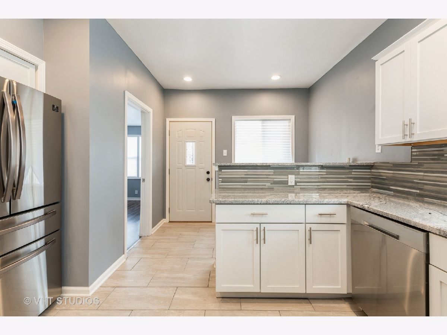
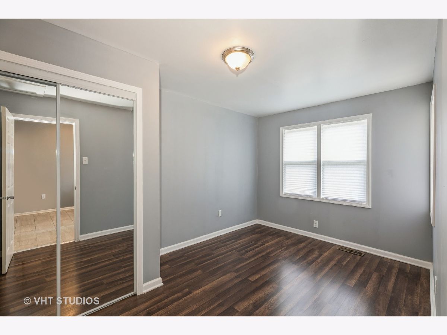
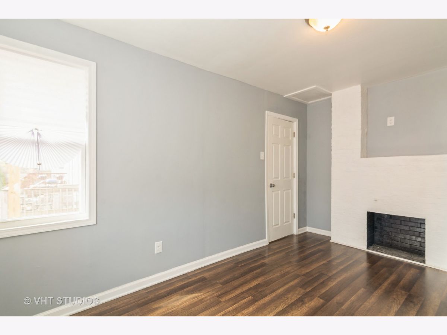
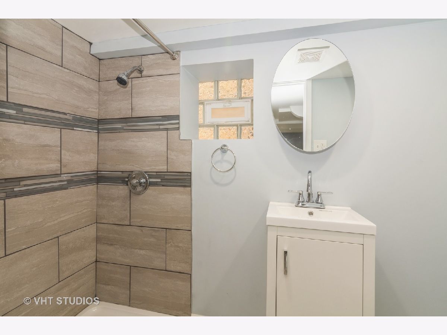
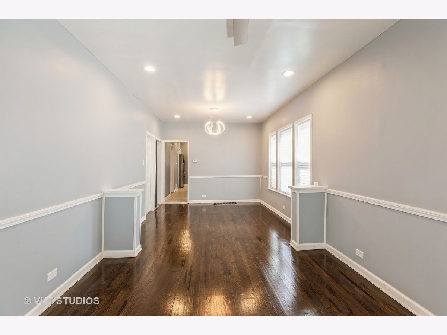
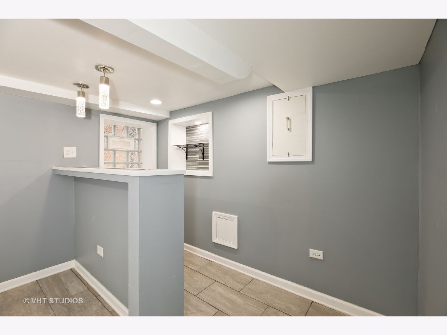
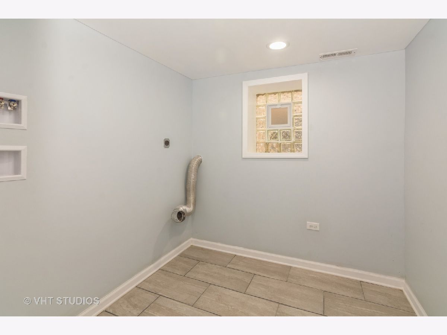
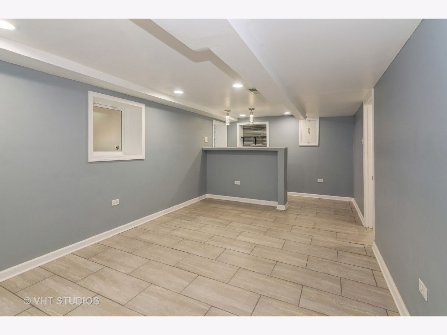
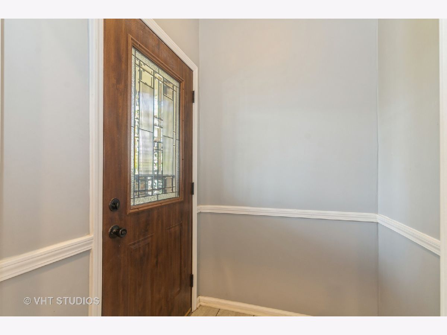
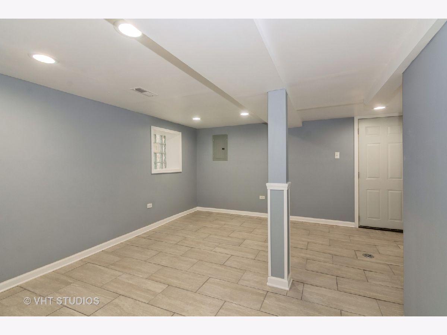
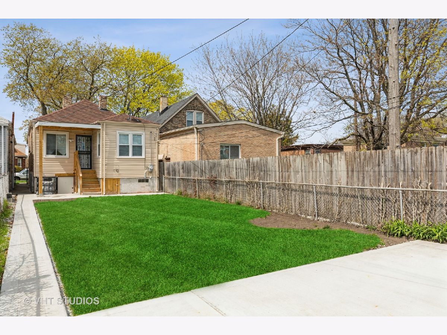
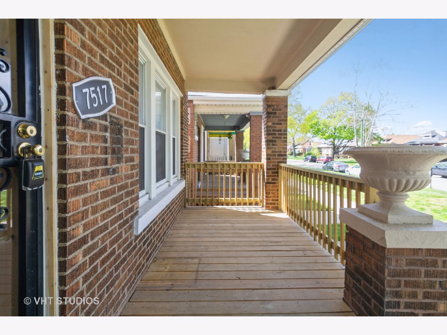
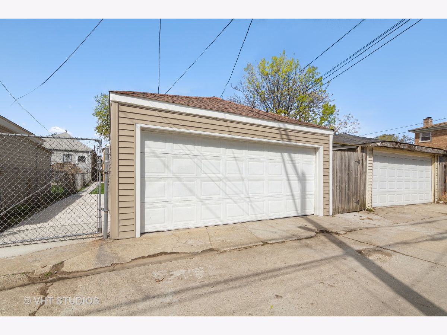
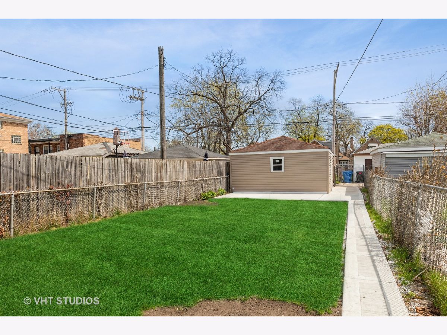
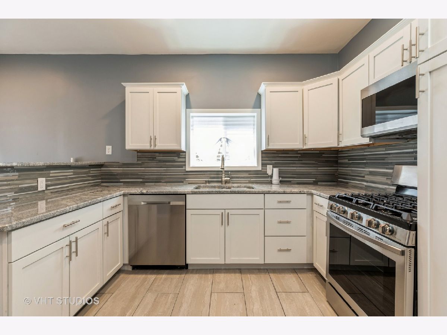
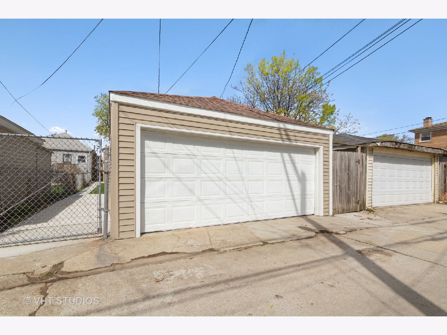
Room Specifics
Total Bedrooms: 4
Bedrooms Above Ground: 4
Bedrooms Below Ground: 0
Dimensions: —
Floor Type: Wood Laminate
Dimensions: —
Floor Type: Wood Laminate
Dimensions: —
Floor Type: Porcelain Tile
Full Bathrooms: 2
Bathroom Amenities: Whirlpool
Bathroom in Basement: 1
Rooms: Bonus Room,Foyer,Recreation Room,Storage
Basement Description: Finished,Exterior Access,Egress Window,Rec/Family Area,Sleeping Area
Other Specifics
| 2 | |
| Concrete Perimeter | |
| Other | |
| Deck, Patio, Porch, Storms/Screens | |
| Fenced Yard,Sidewalks,Streetlights | |
| 25X160 | |
| Full,Unfinished | |
| None | |
| Vaulted/Cathedral Ceilings, Bar-Dry, Hardwood Floors, Wood Laminate Floors, First Floor Bedroom, In-Law Arrangement, First Floor Full Bath, Walk-In Closet(s), Open Floorplan, Some Window Treatmnt, Hallways - 42 Inch, Some Wood Floors, Granite Counters, Separate Dining | |
| Range, Microwave, Dishwasher, Refrigerator, High End Refrigerator, Stainless Steel Appliance(s), ENERGY STAR Qualified Appliances, Gas Cooktop, Gas Oven | |
| Not in DB | |
| Curbs, Sidewalks, Street Lights, Street Paved | |
| — | |
| — | |
| Decorative |
Tax History
| Year | Property Taxes |
|---|---|
| 2020 | $2,088 |
Contact Agent
Nearby Similar Homes
Nearby Sold Comparables
Contact Agent
Listing Provided By
Exit Strategy Realty

