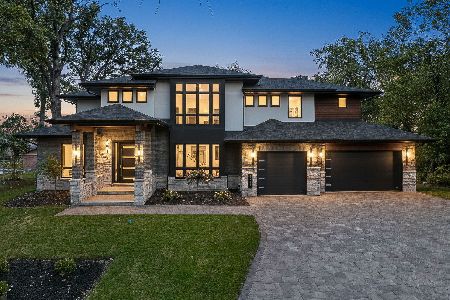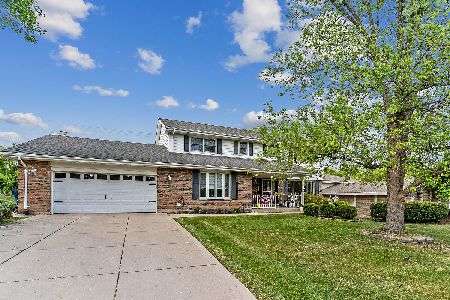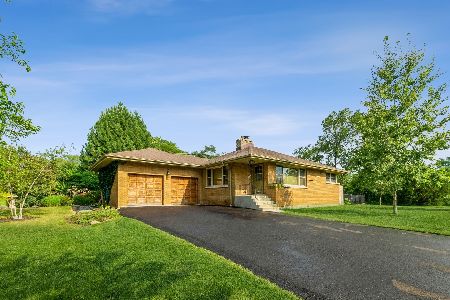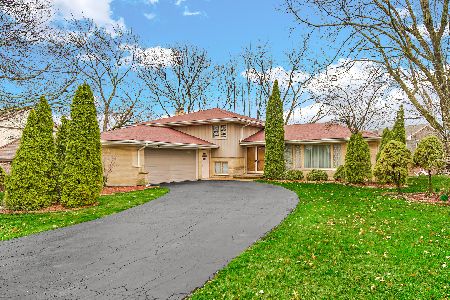7518 Manitoba Drive, Palos Heights, Illinois 60463
$385,000
|
Sold
|
|
| Status: | Closed |
| Sqft: | 2,000 |
| Cost/Sqft: | $198 |
| Beds: | 4 |
| Baths: | 3 |
| Year Built: | 1968 |
| Property Taxes: | $7,628 |
| Days On Market: | 2397 |
| Lot Size: | 0,25 |
Description
Beautiful, modern home recently remodeled in Ishnala. 4 bedroom and 2.5 bath. Tri-level house. Gorgeous kitchen with white cabinets and quartz countertop. Features an enormous island! Formal dining room next to a spacious living room with big windows. Master bedroom with a master bath and walk in closet. nice big family room in basement with a fireplace. Very big laundry room with extra space which could be used as an office space, mini-gym, or a fifth bedroom if desired. Nice hardwood floor throughout the second and first level. Sun-filled house. Concrete crawl space that is great for storage. New roof, furnace, and dryvit, interior doors, garage doors. Concrete driveway with plenty of space at the top. This house also has a 3 car garage. Very close to parks, shopping centers, great schools, biking trails, and is placed in a great neighborhood. See it before it's gone!
Property Specifics
| Single Family | |
| — | |
| Tri-Level | |
| 1968 | |
| Partial | |
| — | |
| No | |
| 0.25 |
| Cook | |
| Ishnala | |
| 0 / Not Applicable | |
| None | |
| Lake Michigan,Public | |
| Public Sewer | |
| 10431630 | |
| 23362050190000 |
Nearby Schools
| NAME: | DISTRICT: | DISTANCE: | |
|---|---|---|---|
|
Grade School
Palos East Elementary School |
118 | — | |
|
Middle School
Palos South Middle School |
118 | Not in DB | |
|
High School
Amos Alonzo Stagg High School |
230 | Not in DB | |
Property History
| DATE: | EVENT: | PRICE: | SOURCE: |
|---|---|---|---|
| 19 Apr, 2018 | Sold | $260,000 | MRED MLS |
| 26 Mar, 2018 | Under contract | $239,900 | MRED MLS |
| 26 Feb, 2018 | Listed for sale | $239,900 | MRED MLS |
| 31 Jul, 2019 | Sold | $385,000 | MRED MLS |
| 30 Jun, 2019 | Under contract | $395,000 | MRED MLS |
| 27 Jun, 2019 | Listed for sale | $395,000 | MRED MLS |
Room Specifics
Total Bedrooms: 4
Bedrooms Above Ground: 4
Bedrooms Below Ground: 0
Dimensions: —
Floor Type: Hardwood
Dimensions: —
Floor Type: Hardwood
Dimensions: —
Floor Type: Hardwood
Full Bathrooms: 3
Bathroom Amenities: Separate Shower,Double Sink,Soaking Tub
Bathroom in Basement: 1
Rooms: No additional rooms
Basement Description: Finished
Other Specifics
| 3 | |
| Concrete Perimeter | |
| Concrete | |
| Patio | |
| — | |
| 80X130 | |
| — | |
| Full | |
| Hardwood Floors, Walk-In Closet(s) | |
| Range, Microwave, Dishwasher, Refrigerator, Washer, Dryer, Disposal, Stainless Steel Appliance(s) | |
| Not in DB | |
| Pool | |
| — | |
| — | |
| Wood Burning, Gas Log, Gas Starter |
Tax History
| Year | Property Taxes |
|---|---|
| 2018 | $6,744 |
| 2019 | $7,628 |
Contact Agent
Nearby Sold Comparables
Contact Agent
Listing Provided By
Century 21 Affiliated








