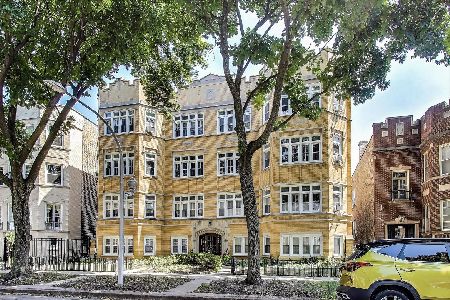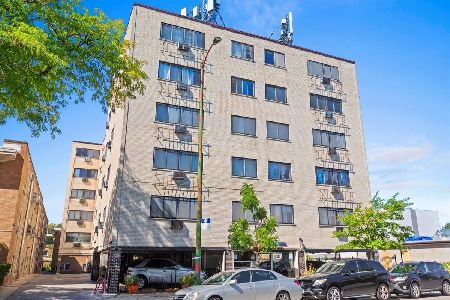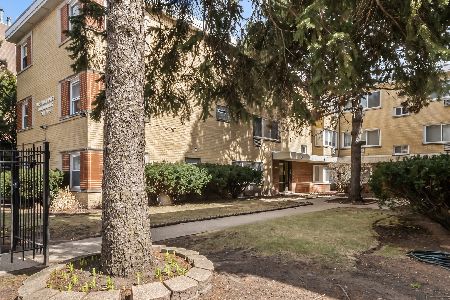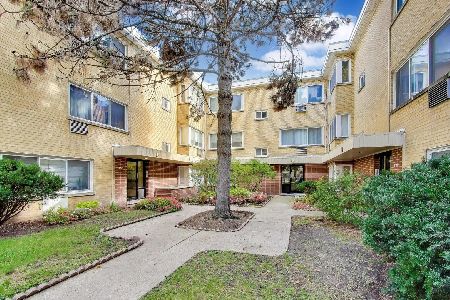7519 Claremont Avenue, West Ridge, Chicago, Illinois 60645
$265,000
|
Sold
|
|
| Status: | Closed |
| Sqft: | 1,800 |
| Cost/Sqft: | $147 |
| Beds: | 3 |
| Baths: | 2 |
| Year Built: | 1920 |
| Property Taxes: | $3,448 |
| Days On Market: | 2315 |
| Lot Size: | 0,00 |
Description
Amazing penthouse 3 bed/2 bath condo with updated kitchen and baths. Vintage beauty features pristine hard wood floors, built-in shelving, original crown molding, decorative fireplace and stained glass windows. This soaring space includes an entry foyer, large living room, formal dining room, in unit laundry and butler's pantry. Gorgeous chef's kitchen with modern white cabinets, granite counters and stainless steel appliances. Master suite with en-suite master bath. Second bedroom opens to additional full bath so choose which to use as your master. Large third bedroom is great for den, office or sitting room. Incredible vintage details and tons of closet space throughout this home. All this with garage parking, massive shared patio and storage in the basement.
Property Specifics
| Condos/Townhomes | |
| 3 | |
| — | |
| 1920 | |
| Full,English | |
| — | |
| No | |
| — |
| Cook | |
| — | |
| 370 / Monthly | |
| Heat,Water,Parking,Insurance,Exterior Maintenance,Scavenger,Snow Removal | |
| Lake Michigan | |
| Public Sewer | |
| 10425595 | |
| 11303010451006 |
Nearby Schools
| NAME: | DISTRICT: | DISTANCE: | |
|---|---|---|---|
|
Grade School
G Armstrong Elementary School In |
299 | — | |
|
Middle School
G Armstrong Elementary School In |
299 | Not in DB | |
|
High School
Sullivan High School |
299 | Not in DB | |
Property History
| DATE: | EVENT: | PRICE: | SOURCE: |
|---|---|---|---|
| 8 May, 2015 | Sold | $223,000 | MRED MLS |
| 31 Mar, 2015 | Under contract | $224,900 | MRED MLS |
| 27 Mar, 2015 | Listed for sale | $224,900 | MRED MLS |
| 19 Aug, 2019 | Sold | $265,000 | MRED MLS |
| 1 Jul, 2019 | Under contract | $264,900 | MRED MLS |
| 21 Jun, 2019 | Listed for sale | $264,900 | MRED MLS |
Room Specifics
Total Bedrooms: 3
Bedrooms Above Ground: 3
Bedrooms Below Ground: 0
Dimensions: —
Floor Type: Hardwood
Dimensions: —
Floor Type: Hardwood
Full Bathrooms: 2
Bathroom Amenities: —
Bathroom in Basement: 0
Rooms: Foyer
Basement Description: Unfinished,Exterior Access
Other Specifics
| 1 | |
| — | |
| — | |
| — | |
| — | |
| PER SURVEY | |
| — | |
| Full | |
| Hardwood Floors, Laundry Hook-Up in Unit, Storage | |
| Range, Microwave, Dishwasher, Refrigerator, Washer, Dryer, Stainless Steel Appliance(s) | |
| Not in DB | |
| — | |
| — | |
| Storage | |
| Decorative |
Tax History
| Year | Property Taxes |
|---|---|
| 2015 | $2,517 |
| 2019 | $3,448 |
Contact Agent
Nearby Similar Homes
Nearby Sold Comparables
Contact Agent
Listing Provided By
@properties









