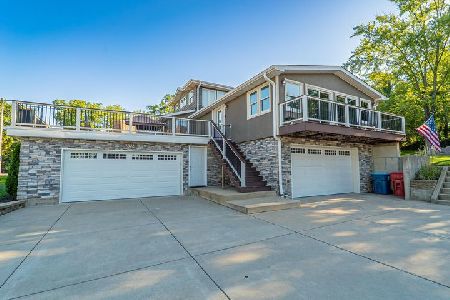7519 Lake Shore Drive, Cedar Lake, Indiana 46303
$1,200,000
|
Sold
|
|
| Status: | Closed |
| Sqft: | 3,900 |
| Cost/Sqft: | $359 |
| Beds: | 5 |
| Baths: | 4 |
| Year Built: | 2024 |
| Property Taxes: | $4,394 |
| Days On Market: | 385 |
| Lot Size: | 0,00 |
Description
Discover the pinnacle of modern luxury & design with no expense spared on this breathtaking Newly built custom home on Cedar Lake. Panoramic views of both Sunrise & Sunset. Upon entry you are greeted with custom Engineered Hardwood Floors throughout the main level. The beautifully designed kitchen is a chef's & entertainers dream featuring Custom Cabinets, imported Brazilian Quartzite Countertops with Waterfall Island, Jenn-Air Stainless Appliances, Pot Fill with RO water supply, glass rinse, under shelf accent lighting & walk-in pantry. Living Room features Custom Electric Fireplace w/stucco finish & 2 oversized patio sliders. Dining Room features custom Bar w/granite countertop, Marble Backsplash, accent lighting, Jenn-Air Beverage Cooler & spacious cabinet storage with display cabinet. Main level bedroom offers great guest/in-law suite option with 3/4 bath that features porcelain tile, custom vanity with Quartz top & walk-in shower. 2nd floor features 3 bedrooms, 2 baths & office/flex space that features Crown Moulding w/ illuminated lighting. Primary suite features incredible views w/2 oversized windows & patio slider, automatic folding TV mount & illuminated Crown Moulding. Primary bath features Frank Lloyd Wright inspired faucets, poured concrete countertops, spacious walk-in Steamist shower with Audio & AromaSense & niche accent lighting & spacious primary closet. 2 additional bedrooms with custom lighting & generous closet space. Laundry room features LG W/D, LG styler steam closet & cabinet storage. Finished basement offers 5th bedroom, 3/4 bath w/walk-in shower, nook plumbed for kitchenette & W/D & family room w/patio slider to lower concrete patio w/outdoor shower. Sonos Whole house 7.1 Stereo System. 2 levels of TREX Deck w/TREX Rain Escape, Outdoor TV's, electric heaters & misting system. Heated Drive with automated Ice Melt. Generac Generator. Gorgeous lakefront with 180 ft pier. Large Storage Room under Deck & additional standalone storage shed. Crown Point Schools. LOW TAXES. A peaceful retreat with access to all necessities!
Property Specifics
| Single Family | |
| — | |
| — | |
| 2024 | |
| — | |
| — | |
| Yes | |
| — |
| Lake | |
| — | |
| — / Not Applicable | |
| — | |
| — | |
| — | |
| 12262941 | |
| 4515233290030000 |
Property History
| DATE: | EVENT: | PRICE: | SOURCE: |
|---|---|---|---|
| 14 Mar, 2025 | Sold | $1,200,000 | MRED MLS |
| 7 Feb, 2025 | Under contract | $1,400,000 | MRED MLS |
| 2 Jan, 2025 | Listed for sale | $1,400,000 | MRED MLS |
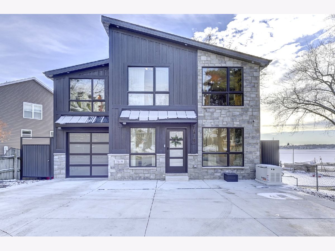
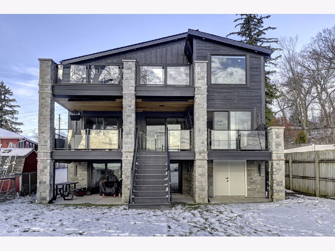
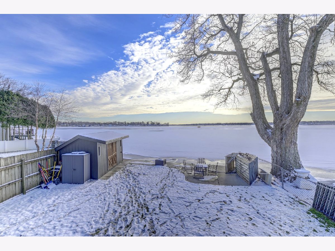
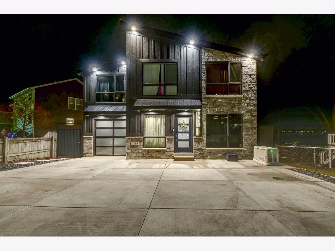
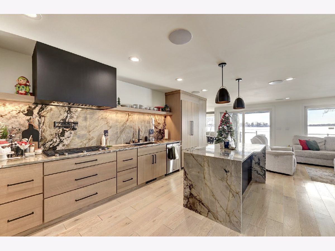
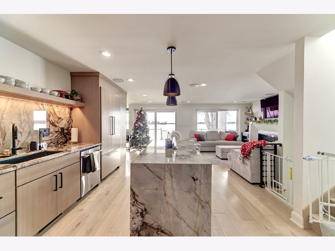
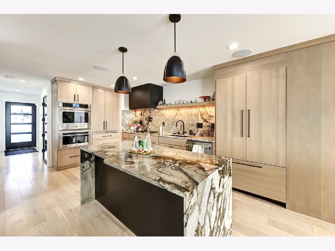
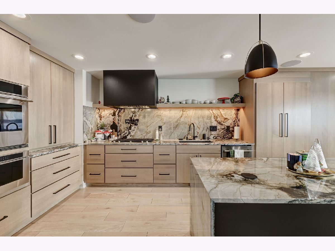
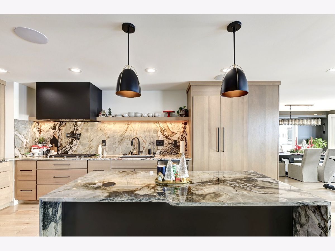
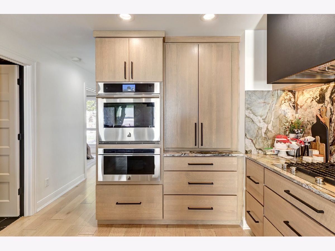
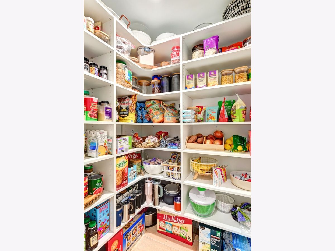
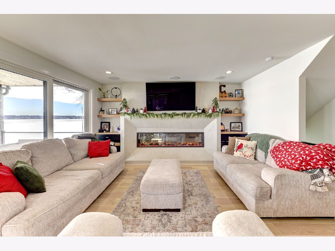
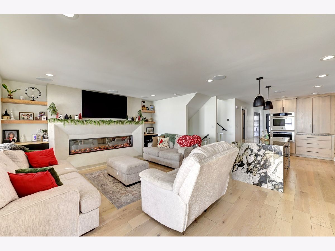
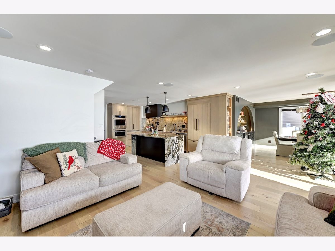
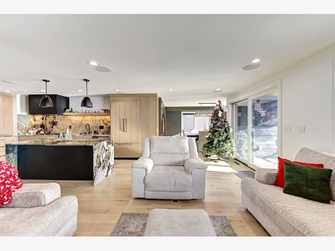
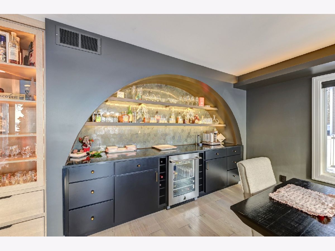
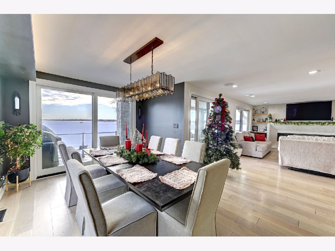
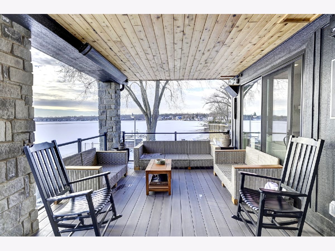
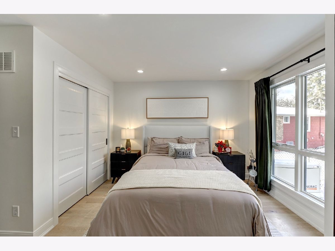
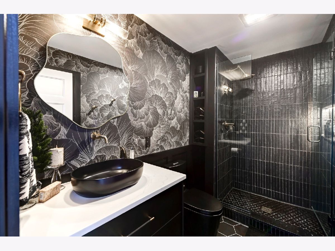
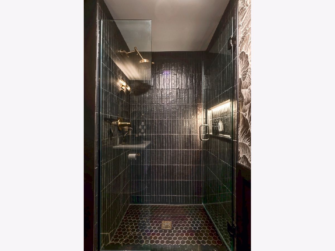
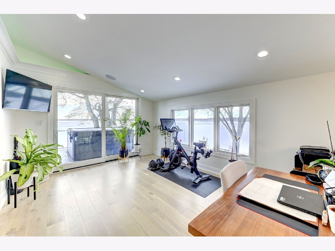
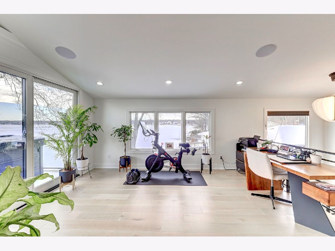
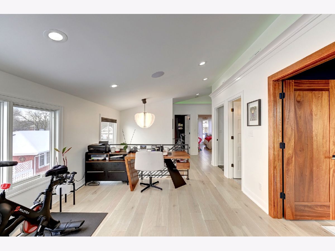
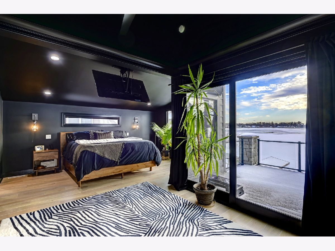
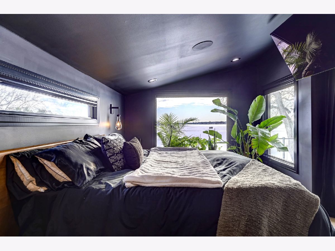
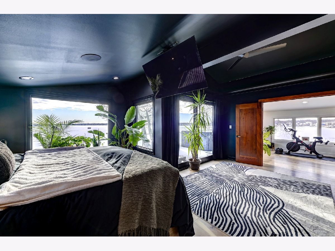
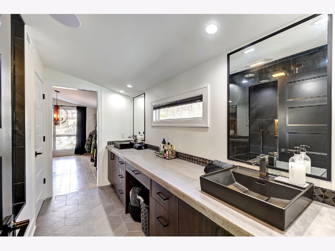
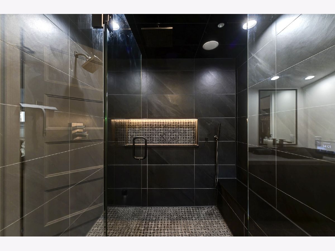
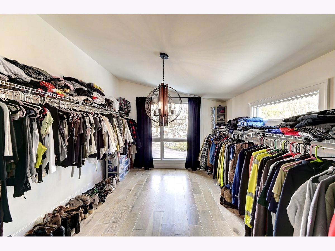
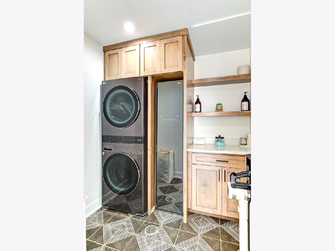
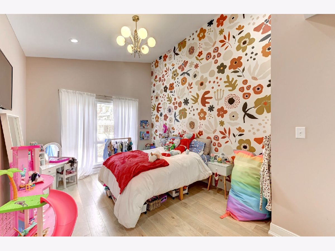
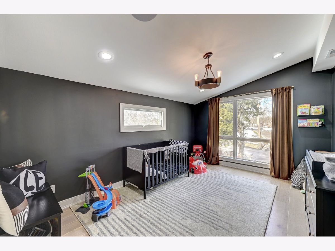
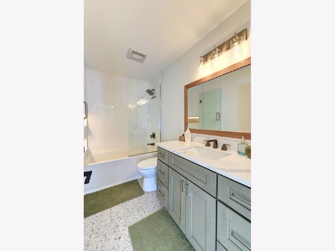
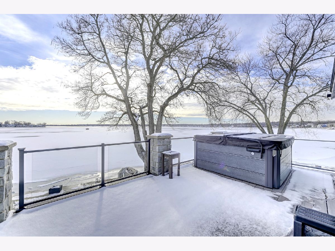
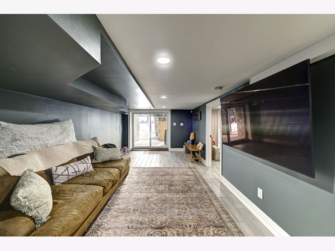
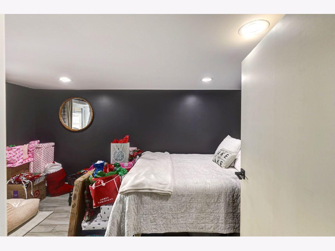
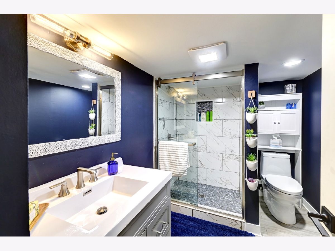
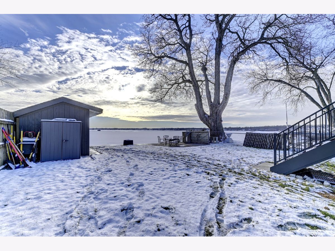
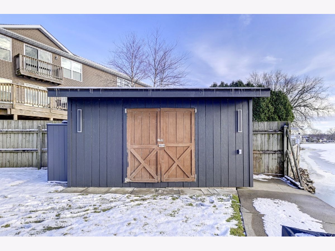
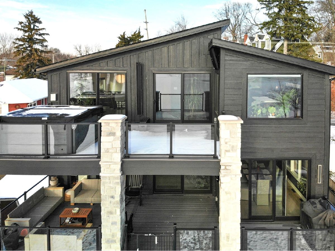
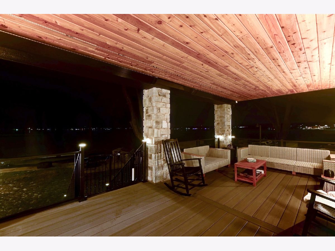
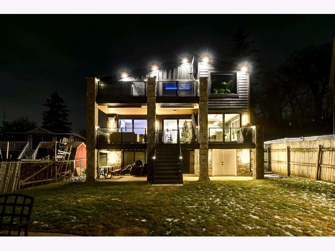
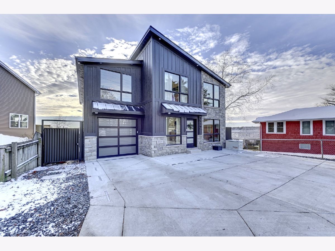
Room Specifics
Total Bedrooms: 5
Bedrooms Above Ground: 5
Bedrooms Below Ground: 0
Dimensions: —
Floor Type: —
Dimensions: —
Floor Type: —
Dimensions: —
Floor Type: —
Dimensions: —
Floor Type: —
Full Bathrooms: 4
Bathroom Amenities: Separate Shower,Steam Shower,Double Sink
Bathroom in Basement: 1
Rooms: —
Basement Description: Finished
Other Specifics
| 1.5 | |
| — | |
| Concrete,Heated | |
| — | |
| — | |
| 126X50 | |
| — | |
| — | |
| — | |
| — | |
| Not in DB | |
| — | |
| — | |
| — | |
| — |
Tax History
| Year | Property Taxes |
|---|---|
| 2025 | $4,394 |
Contact Agent
Nearby Similar Homes
Nearby Sold Comparables
Contact Agent
Listing Provided By
Realty Executives Premier Illinois

