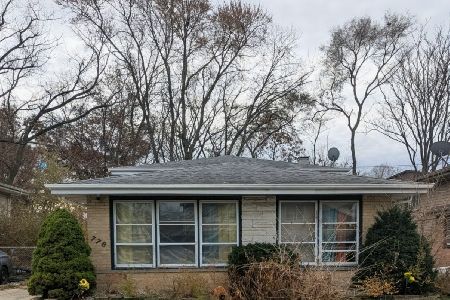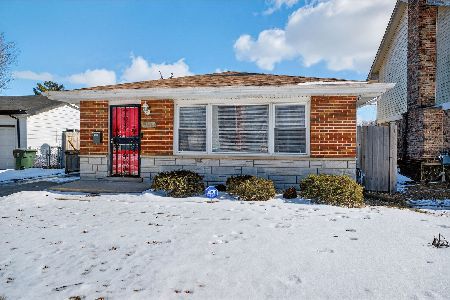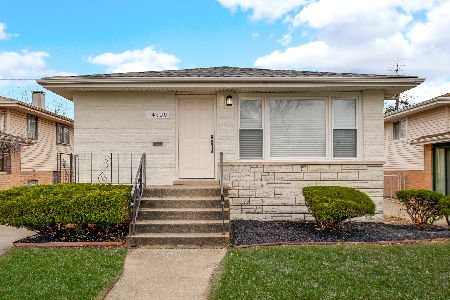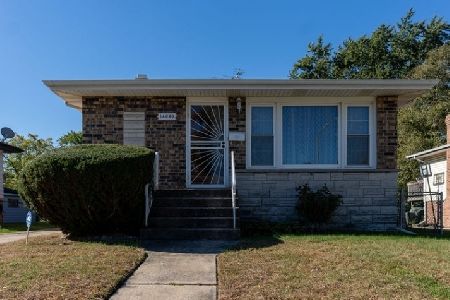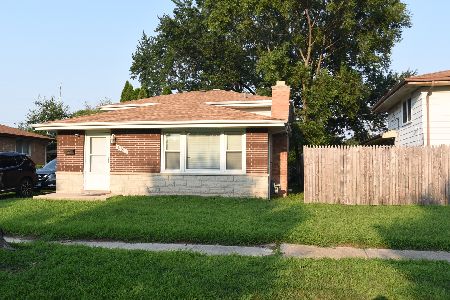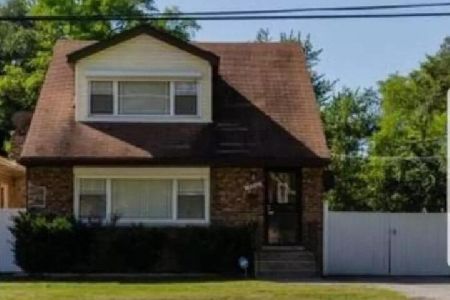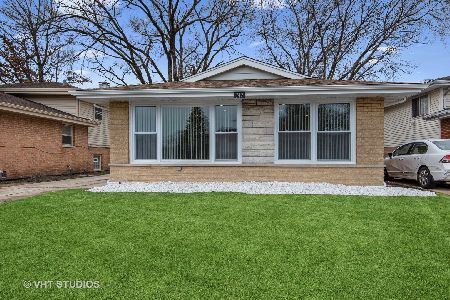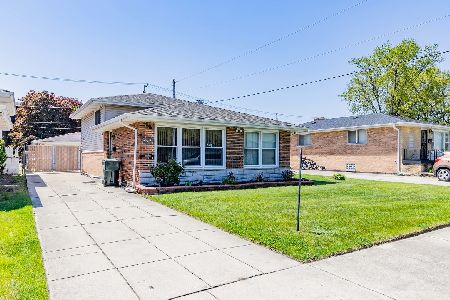752 146th Street, Dolton, Illinois 60419
$145,000
|
Sold
|
|
| Status: | Closed |
| Sqft: | 1,062 |
| Cost/Sqft: | $137 |
| Beds: | 3 |
| Baths: | 2 |
| Year Built: | 1971 |
| Property Taxes: | $6,674 |
| Days On Market: | 474 |
| Lot Size: | 0,00 |
Description
Welcome to this beautifully updated 3 bedroom, 2 full bath home featuring a perfect blend of style and comfort. Notable updates include new roof, gutters, soffit, and downspouts, as well as vinyl siding all completed in 2022. Plus, the new hot water heater in 2024 and AC in 2017. Step inside to discover a bright and inviting living room highlighting stunning hardwood floors, vaulted ceiling, and can lighting that creates a warm ambiance. The eat in kitchen is a chef's delight, showcasing gorgeous bamboo floors and sleek stainless steel appliances, perfect for entertaining family and friends. Head upstairs to find two spacious bedrooms, both adorned with hardwood floors and ceiling fans, ensuring a cool and comfortable retreat. The full hall bathroom is conveniently located nearby, offering modern amenities. The lower level presents a versatile third bedroom, complete with a new luxury vinyl flooring, ideal for guests or a home office. Additional highlights include a dedicated laundry room equipped with a laundry sink, and another full hall bath, providing ample space for everyone. Outside, enjoy the privacy of a fully fenced yard, perfect for outdoor gatherings. Relax on the patio or use the shed for extra storage. Don't miss the opportunity to make this charming home your own, schedule a showing today!
Property Specifics
| Single Family | |
| — | |
| — | |
| 1971 | |
| — | |
| — | |
| No | |
| — |
| Cook | |
| — | |
| — / Not Applicable | |
| — | |
| — | |
| — | |
| 12201471 | |
| 29034310050000 |
Nearby Schools
| NAME: | DISTRICT: | DISTANCE: | |
|---|---|---|---|
|
High School
Thornridge High School |
205 | Not in DB | |
Property History
| DATE: | EVENT: | PRICE: | SOURCE: |
|---|---|---|---|
| 9 Apr, 2009 | Sold | $29,000 | MRED MLS |
| 30 Mar, 2009 | Under contract | $39,900 | MRED MLS |
| — | Last price change | $44,900 | MRED MLS |
| 14 Nov, 2008 | Listed for sale | $64,900 | MRED MLS |
| 6 Dec, 2024 | Sold | $145,000 | MRED MLS |
| 3 Nov, 2024 | Under contract | $145,000 | MRED MLS |
| 31 Oct, 2024 | Listed for sale | $145,000 | MRED MLS |
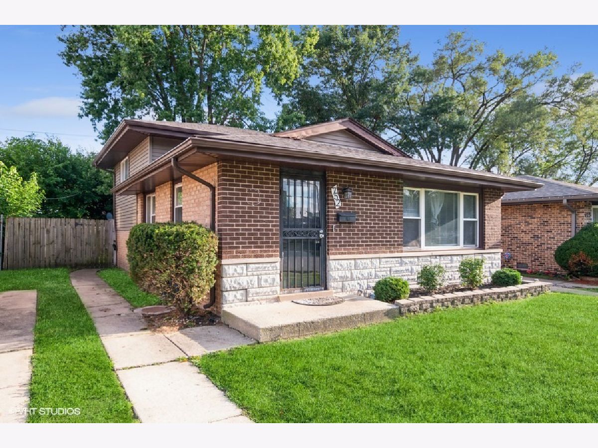
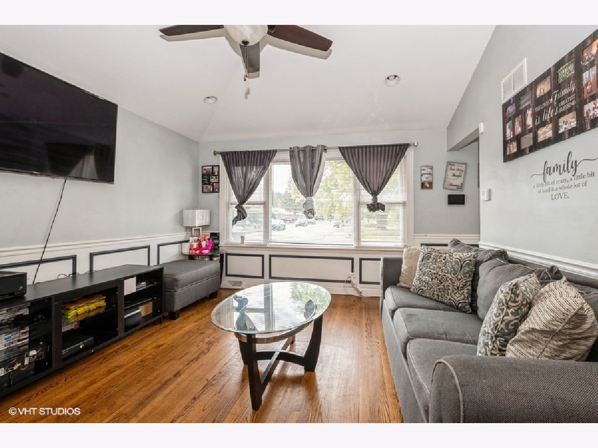
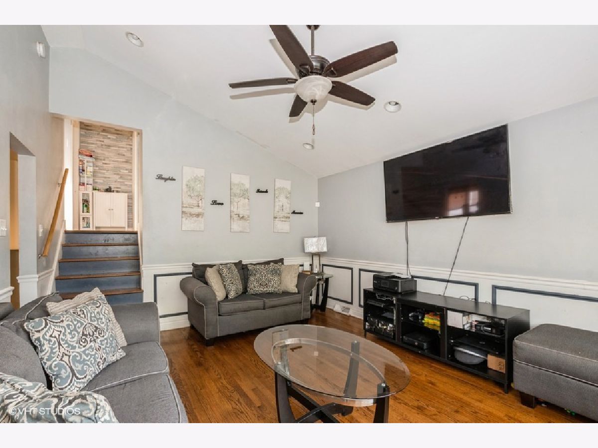
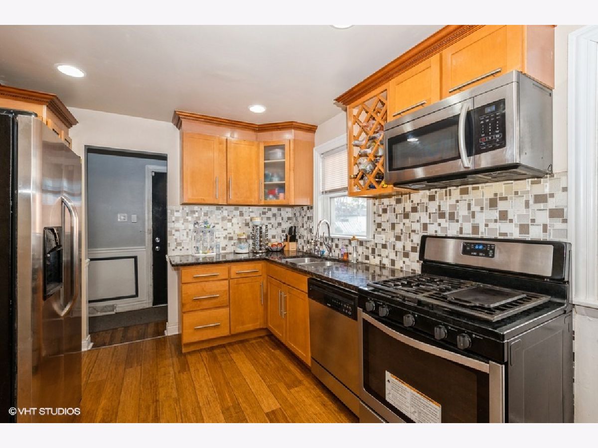
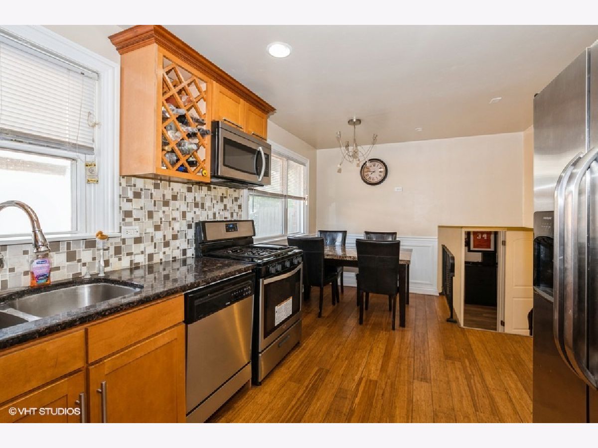
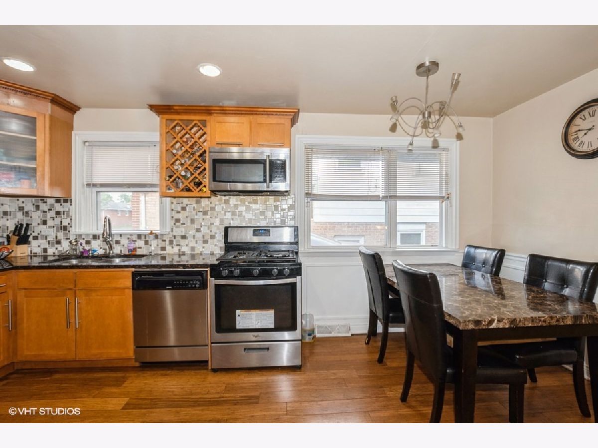
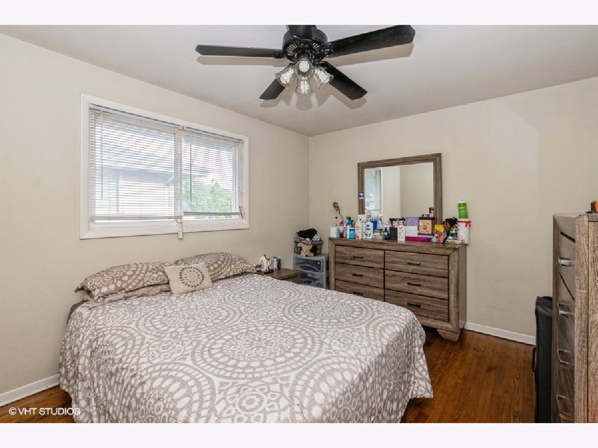
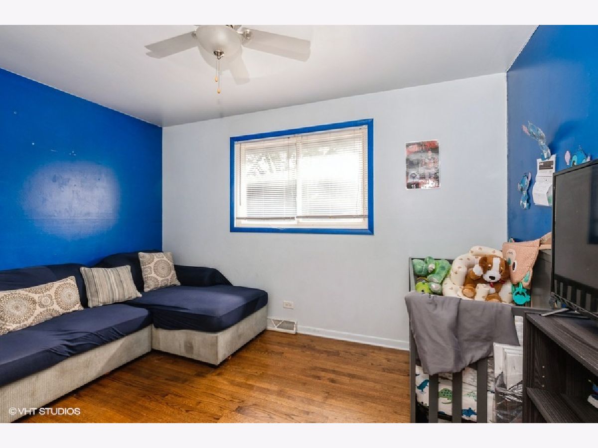
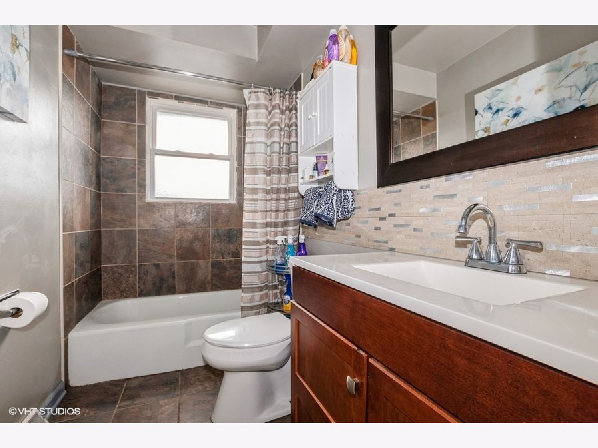
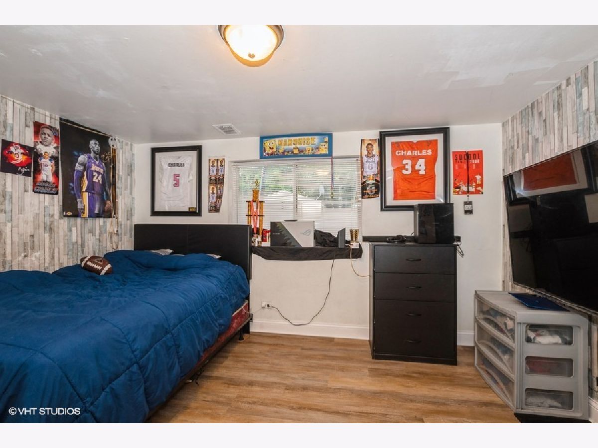
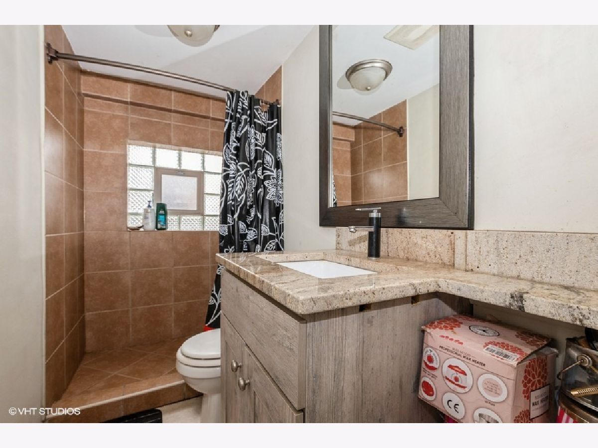
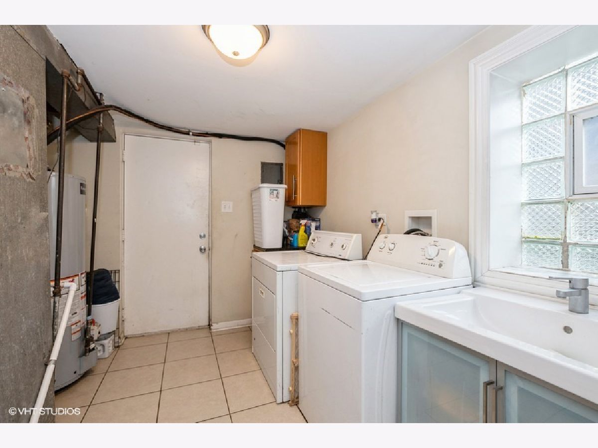
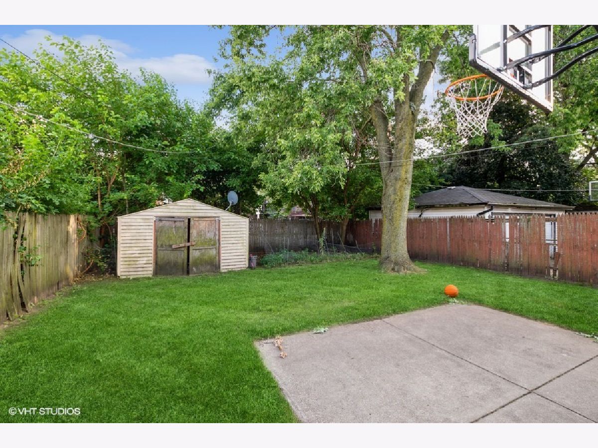
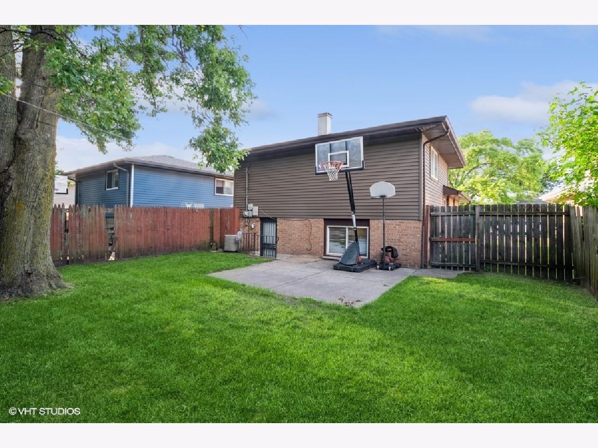
Room Specifics
Total Bedrooms: 3
Bedrooms Above Ground: 3
Bedrooms Below Ground: 0
Dimensions: —
Floor Type: —
Dimensions: —
Floor Type: —
Full Bathrooms: 2
Bathroom Amenities: —
Bathroom in Basement: 0
Rooms: —
Basement Description: Crawl
Other Specifics
| — | |
| — | |
| Side Drive | |
| — | |
| — | |
| 39X112 | |
| Unfinished | |
| — | |
| — | |
| — | |
| Not in DB | |
| — | |
| — | |
| — | |
| — |
Tax History
| Year | Property Taxes |
|---|---|
| 2009 | $4,687 |
| 2024 | $6,674 |
Contact Agent
Nearby Similar Homes
Nearby Sold Comparables
Contact Agent
Listing Provided By
@properties Christie's International Real Estate

