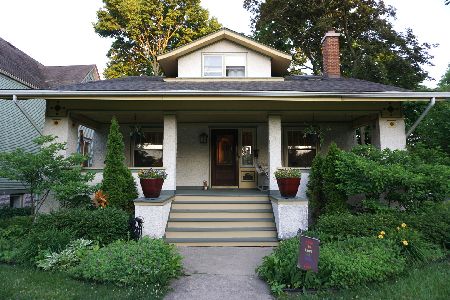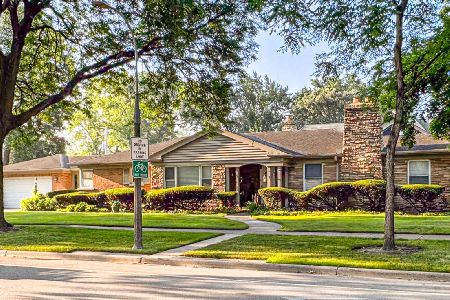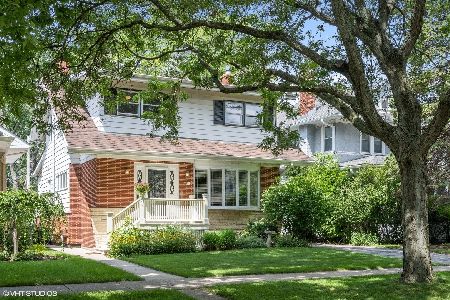752 Ashland Avenue, River Forest, Illinois 60305
$550,000
|
Sold
|
|
| Status: | Closed |
| Sqft: | 2,000 |
| Cost/Sqft: | $300 |
| Beds: | 4 |
| Baths: | 2 |
| Year Built: | 1914 |
| Property Taxes: | $14,228 |
| Days On Market: | 3090 |
| Lot Size: | 0,24 |
Description
Beautiful Queen Anne designed by renowned architect H.G. Fiddelke, on corner lot in premier location. Original drawings still on property. Be the next owner of this historic home lovingly occupied by only a handful of owners since being built in 1914. Property sits on a 10,325 lot across from gorgeous estate section in the heart of River Forest. Close to schools, library, parks, downtown River Forest, Oak Park, and Chicago. Home features original leaded stained glass, beamed ceiling in dining room, original leaded stained glass doors leading to quaint veranda, original hardwood floors, baseboards and ceiling boards throughout first floor, inviting wood burning fireplace, 1st floor bedroom, 3 bedrooms on 2nd floor, full baths on both levels, double sized basement, roof less than 3 years old and an oversized yard. The beautiful mature trees and greenery surrounding this area complete your dream home!
Property Specifics
| Single Family | |
| — | |
| Queen Anne | |
| 1914 | |
| Full | |
| QUEEN ANNE | |
| No | |
| 0.24 |
| Cook | |
| — | |
| 0 / Not Applicable | |
| None | |
| Lake Michigan | |
| Public Sewer | |
| 09711713 | |
| 15121040140000 |
Nearby Schools
| NAME: | DISTRICT: | DISTANCE: | |
|---|---|---|---|
|
Grade School
Lincoln Elementary School |
90 | — | |
|
Middle School
Roosevelt School |
90 | Not in DB | |
|
High School
Oak Park & River Forest High Sch |
200 | Not in DB | |
Property History
| DATE: | EVENT: | PRICE: | SOURCE: |
|---|---|---|---|
| 2 Apr, 2018 | Sold | $550,000 | MRED MLS |
| 27 Feb, 2018 | Under contract | $599,900 | MRED MLS |
| — | Last price change | $619,900 | MRED MLS |
| 7 Aug, 2017 | Listed for sale | $699,900 | MRED MLS |
| 27 Jul, 2020 | Sold | $575,000 | MRED MLS |
| 19 Jun, 2020 | Under contract | $575,000 | MRED MLS |
| 15 Jun, 2020 | Listed for sale | $575,000 | MRED MLS |
Room Specifics
Total Bedrooms: 4
Bedrooms Above Ground: 4
Bedrooms Below Ground: 0
Dimensions: —
Floor Type: Hardwood
Dimensions: —
Floor Type: Carpet
Dimensions: —
Floor Type: Hardwood
Full Bathrooms: 2
Bathroom Amenities: Whirlpool,Soaking Tub
Bathroom in Basement: 0
Rooms: Attic,Foyer,Balcony/Porch/Lanai,Workshop
Basement Description: Partially Finished,Exterior Access
Other Specifics
| 2 | |
| Concrete Perimeter | |
| — | |
| Balcony, Patio | |
| Corner Lot,Fenced Yard | |
| 68X158 | |
| Interior Stair,Unfinished | |
| None | |
| Skylight(s), Hardwood Floors, First Floor Bedroom, First Floor Full Bath | |
| Range, Microwave, Dishwasher, Washer, Dryer | |
| Not in DB | |
| — | |
| — | |
| — | |
| Attached Fireplace Doors/Screen |
Tax History
| Year | Property Taxes |
|---|---|
| 2018 | $14,228 |
| 2020 | $14,543 |
Contact Agent
Nearby Similar Homes
Nearby Sold Comparables
Contact Agent
Listing Provided By
Baird & Warner, Inc.











