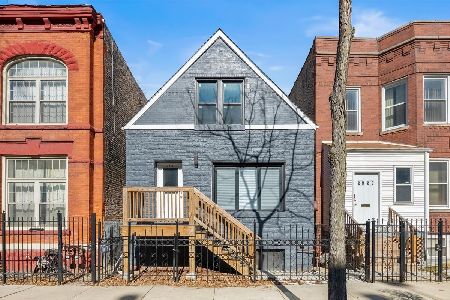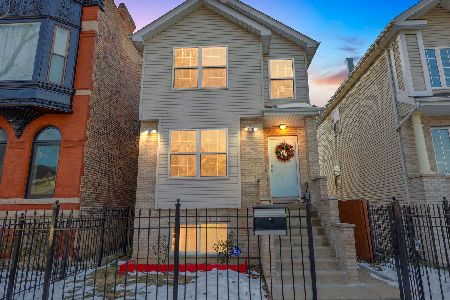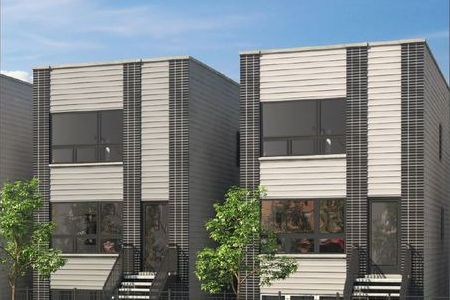752 Francisco Avenue, East Garfield Park, Chicago, Illinois 60612
$699,000
|
Sold
|
|
| Status: | Closed |
| Sqft: | 2,600 |
| Cost/Sqft: | $288 |
| Beds: | 4 |
| Baths: | 5 |
| Year Built: | 1897 |
| Property Taxes: | $3,522 |
| Days On Market: | 1461 |
| Lot Size: | 0,23 |
Description
COME CHECK OUT THE 3D VIRTUAL TOUR!!! STUNNING majestic Chicago Graystone Mansion in Romanesque Baroque Revival style. Rehabbed and updated with finishes that compliment its original splendor while keeping as many original design elements as possible. Upon entry through the iron gate you are greeted by master carved stone work that is reminisce of old Europe. Rich hardwood flooring throughout, 11 ft Cove molded ceiling detail throughout first floor with 11" baseboard trim, greeting parlor at door, original restored wood wains coat detail, all original restored doors throughout with original hardware, grand parlor sun room with rehabbed original arch hung windows, working wood burning pot belly stove fire place, original restored lattice work partition, grand family room, adjoining dining room, with restored incredible birds eye maple pocket doors, exquisite birds eye maple built in buffet with storage, fully rehabbed kitchen, stainless appliances, apron sink, pantry, access to new deck with built in gas grill of kitchen, fully rehabbed powder guest bathroom, and one main floor bedroom/den with full rehabbed bath. 2nd floor features a spacious primary suite with fully rehabbed ensuite, and sitting TV room that can be a huge walk in closet if desired. 2 additional bedrooms, laundry, full hall bath, 2nd floor decking with two automated rain barrels and irrigation system with pots for vegetable gardening. Full stone basement offers plenty of storage options, there is a fully completed bath if you chose to finish the basement with an additional bedroom. Huge lot and out garage. Total lot SqFt is 10,000. Close to everything Chicago, dining, shopping, sports, theater, easy commute, Illinois medical district, Douglas Park, UIC, The Hatchery, Lagunitas Brewing, Chicago film studios for Chicago Fire, there is too much to list. Fully updated plumbing. electrical, windows, doors, just move in and unpack. COME CHECK IT OUT TODAY!!
Property Specifics
| Single Family | |
| — | |
| — | |
| 1897 | |
| — | |
| — | |
| No | |
| 0.23 |
| Cook | |
| — | |
| 0 / Not Applicable | |
| — | |
| — | |
| — | |
| 11281680 | |
| 16133100430000 |
Nearby Schools
| NAME: | DISTRICT: | DISTANCE: | |
|---|---|---|---|
|
Grade School
Jensen Elementary School Olastic |
299 | — | |
|
Middle School
Hope College Prep High School |
299 | Not in DB | |
|
High School
Manley Career Academy High Schoo |
299 | Not in DB | |
Property History
| DATE: | EVENT: | PRICE: | SOURCE: |
|---|---|---|---|
| 13 Dec, 2011 | Sold | $48,000 | MRED MLS |
| 2 Nov, 2011 | Under contract | $59,900 | MRED MLS |
| — | Last price change | $64,900 | MRED MLS |
| 12 Nov, 2010 | Listed for sale | $99,000 | MRED MLS |
| 25 Apr, 2022 | Sold | $699,000 | MRED MLS |
| 17 Mar, 2022 | Under contract | $750,000 | MRED MLS |
| 28 Feb, 2022 | Listed for sale | $750,000 | MRED MLS |
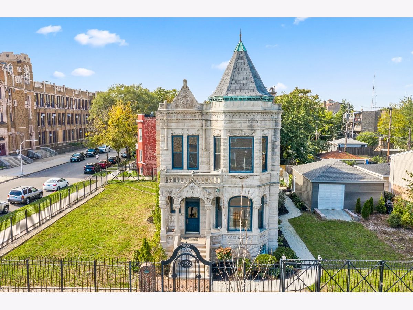
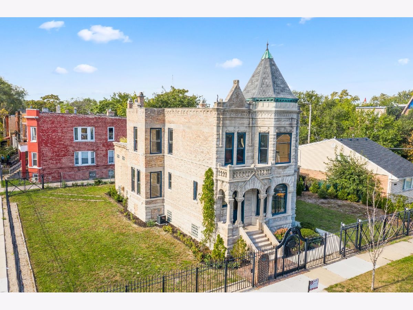
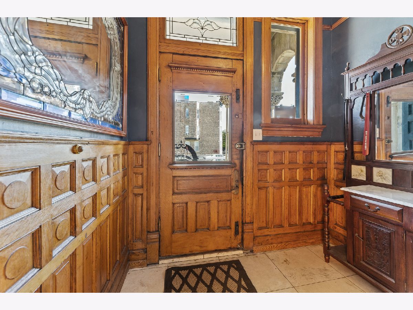
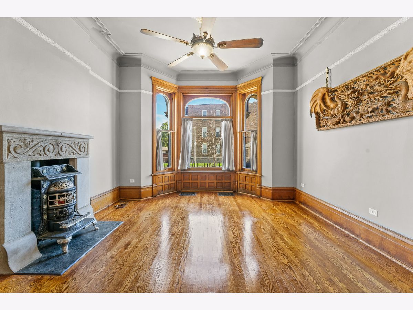
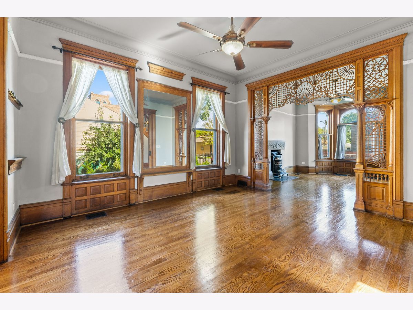
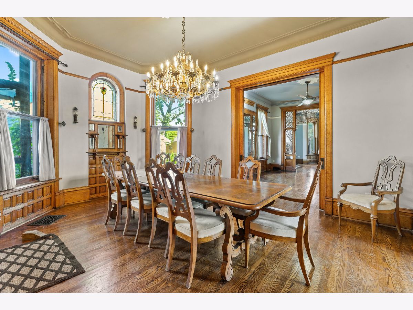
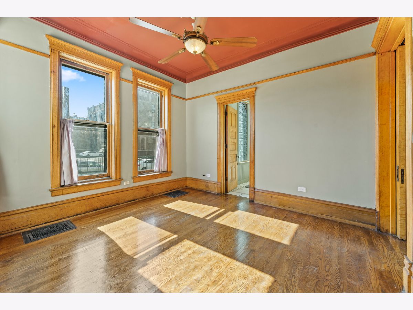
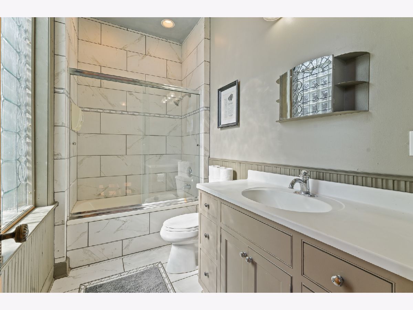
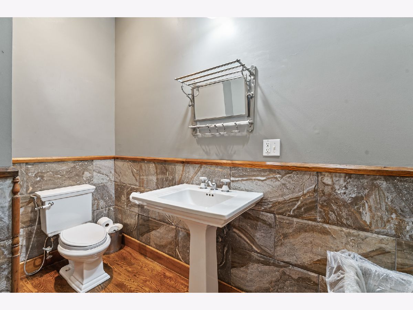
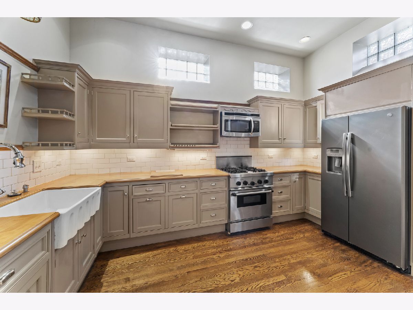
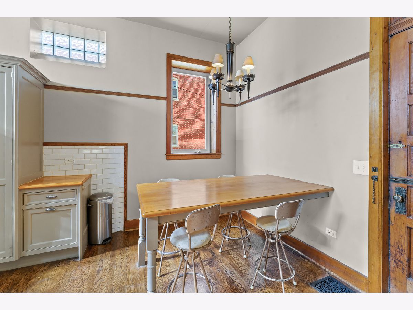
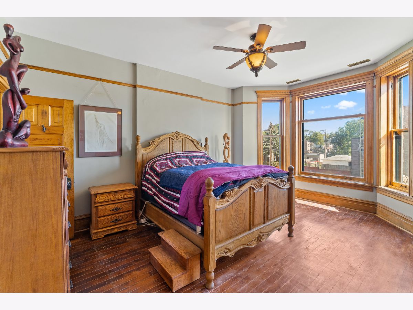
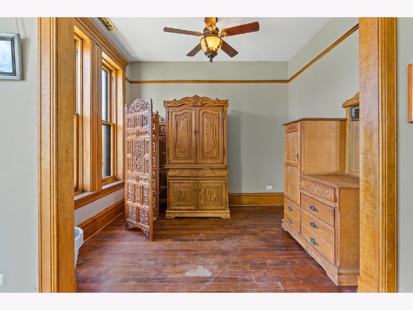
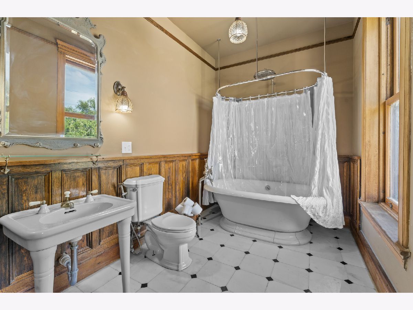
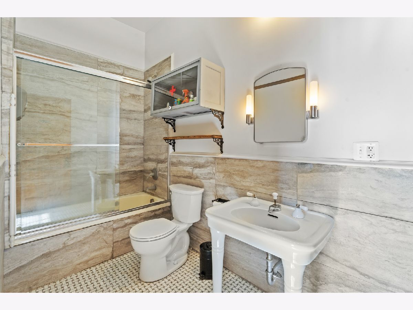
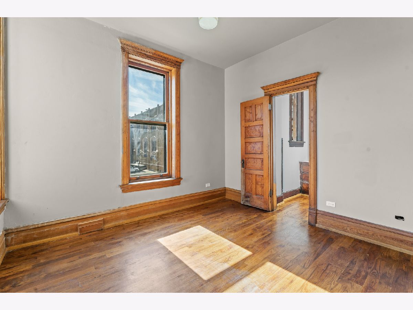
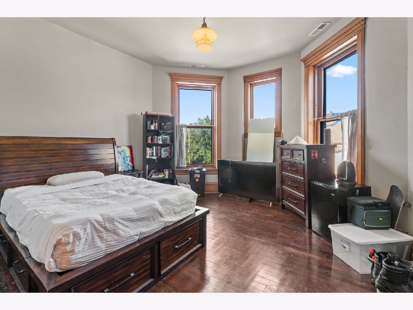
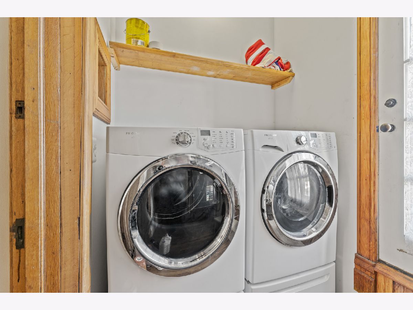
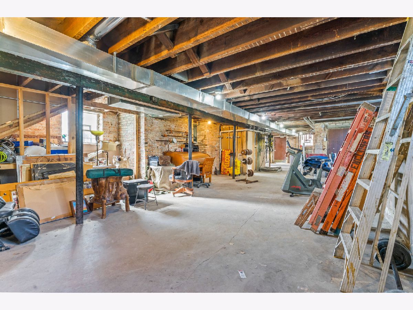
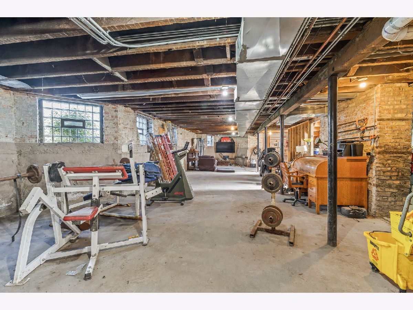
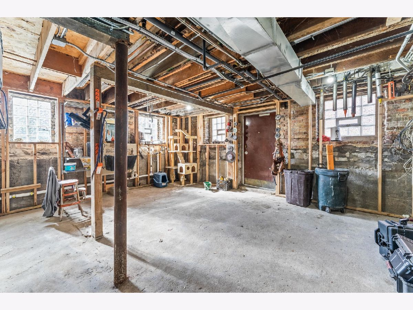
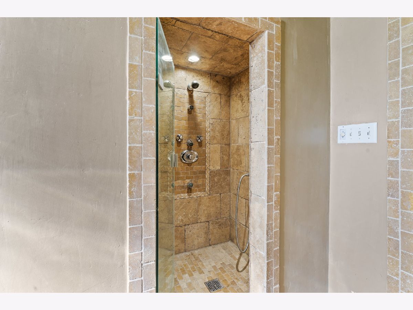
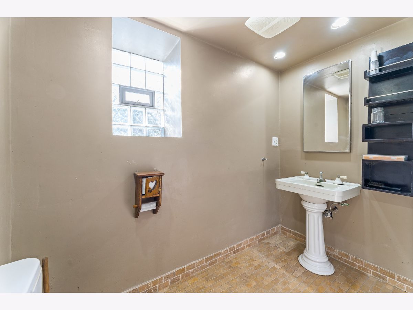
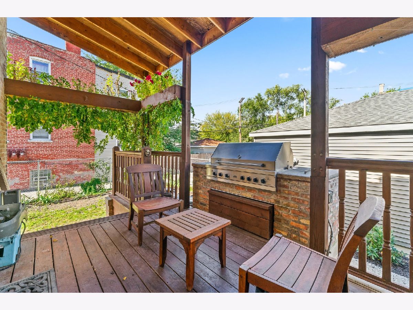
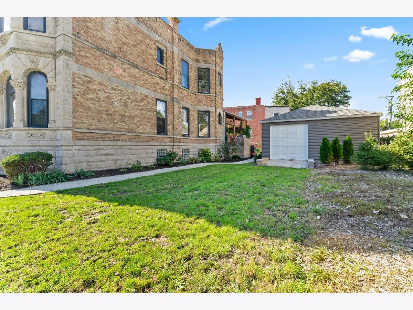
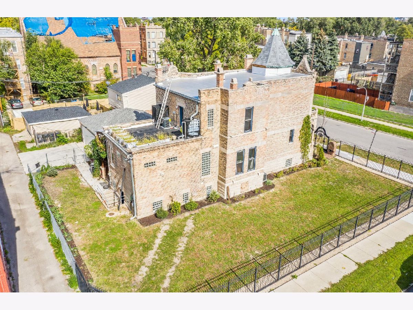
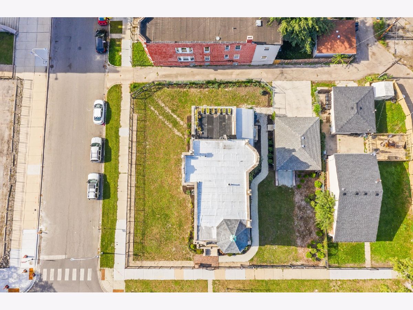
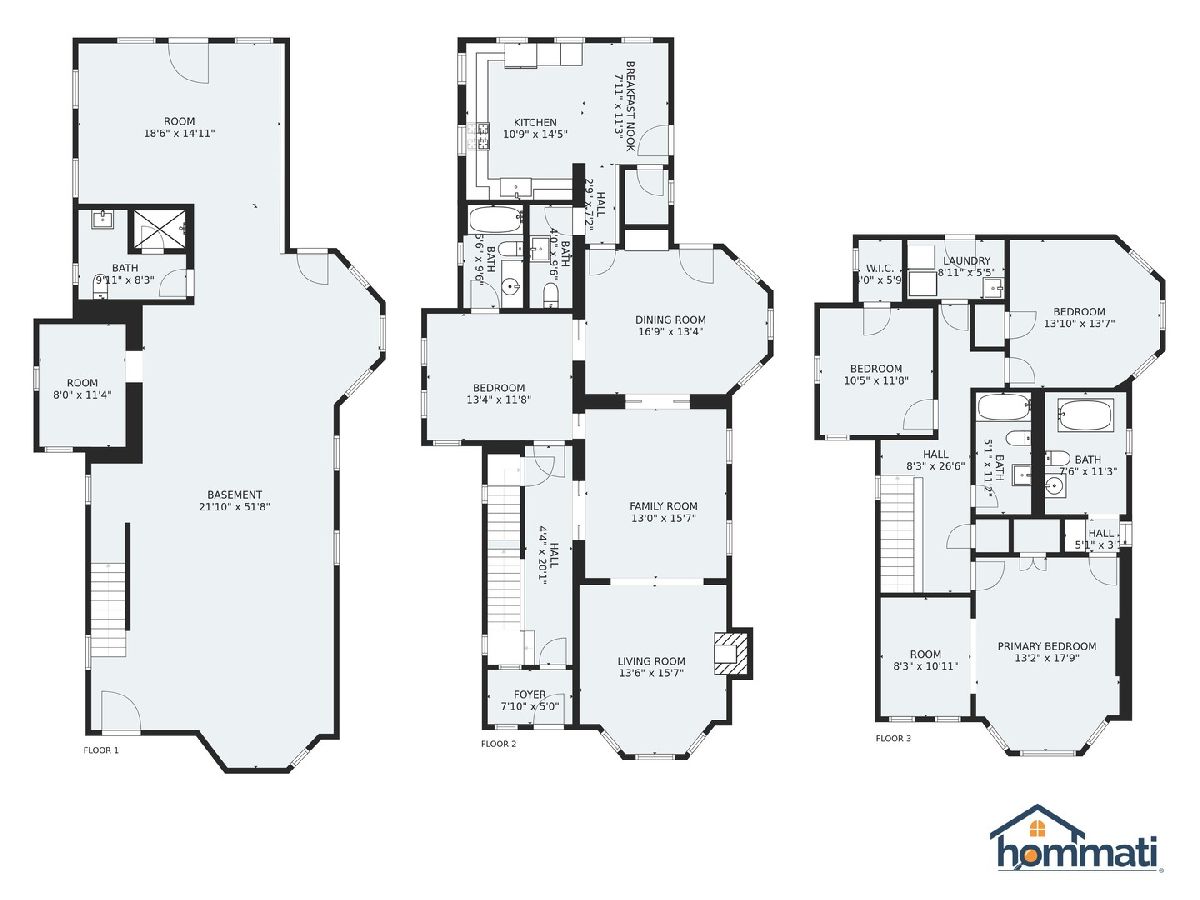
Room Specifics
Total Bedrooms: 4
Bedrooms Above Ground: 4
Bedrooms Below Ground: 0
Dimensions: —
Floor Type: —
Dimensions: —
Floor Type: —
Dimensions: —
Floor Type: —
Full Bathrooms: 5
Bathroom Amenities: Soaking Tub
Bathroom in Basement: 1
Rooms: —
Basement Description: Unfinished
Other Specifics
| 2 | |
| — | |
| — | |
| — | |
| — | |
| 100X100 | |
| — | |
| — | |
| — | |
| — | |
| Not in DB | |
| — | |
| — | |
| — | |
| — |
Tax History
| Year | Property Taxes |
|---|---|
| 2011 | $3,734 |
| 2022 | $3,522 |
Contact Agent
Nearby Similar Homes
Nearby Sold Comparables
Contact Agent
Listing Provided By
Keller Williams Infinity

