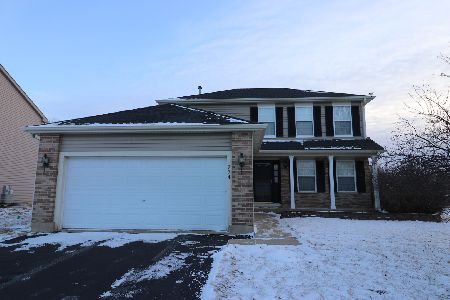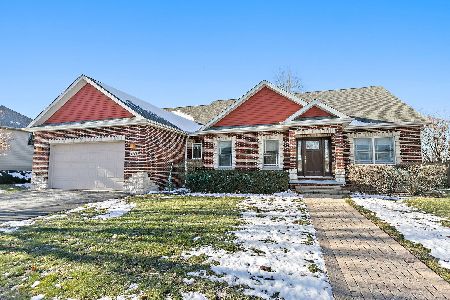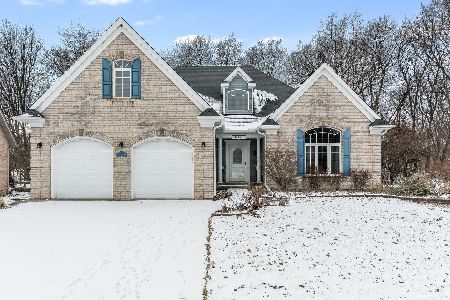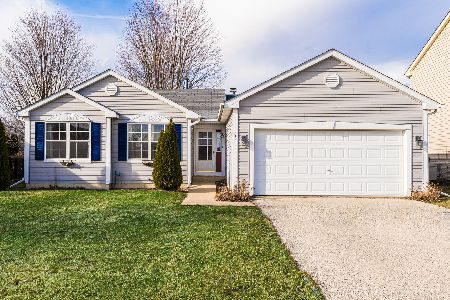752 Hyacinth Lane, Dekalb, Illinois 60115
$180,000
|
Sold
|
|
| Status: | Closed |
| Sqft: | 0 |
| Cost/Sqft: | — |
| Beds: | 4 |
| Baths: | 3 |
| Year Built: | 2004 |
| Property Taxes: | $6,280 |
| Days On Market: | 2673 |
| Lot Size: | 0,16 |
Description
Beautiful Colonial home with some nice updates! This home features: 4 bedrooms, 2.5 baths, full unfinished basement and 2 car garage. Large living room is to the left when you walk in with hardwood floors throughout the main level. Separate dining room off of the kitchen. Kitchen has oak cabinets w/crown molding and eating space with sliding glass door to the backyard. Family room boasts a vaulted ceiling w/upgraded crown molding, trim, custom built-ins surrounding the gas/wood burning fireplace. Gorgeous wainscoting going up the stairs to the 2nd level. Lots of closet space in the hall. 2nd floor laundry. Master bedroom with en-suite, walk in closet, crown molding and just painted to the popular grey color & has hardwood floors. 4th bedroom is Huge also painted grey! It could be used for a playroom or den. Private backyard backs up to a field, so no one is behind you. Garage floor was just epoxied. Lots of space in this home! Close to NIU, High School and interstate access. Nice home
Property Specifics
| Single Family | |
| — | |
| Colonial | |
| 2004 | |
| Full | |
| — | |
| No | |
| 0.16 |
| De Kalb | |
| — | |
| 0 / Not Applicable | |
| None | |
| Public | |
| Public Sewer | |
| 10107441 | |
| 0810451003 |
Property History
| DATE: | EVENT: | PRICE: | SOURCE: |
|---|---|---|---|
| 28 Dec, 2018 | Sold | $180,000 | MRED MLS |
| 14 Nov, 2018 | Under contract | $184,900 | MRED MLS |
| 9 Oct, 2018 | Listed for sale | $184,900 | MRED MLS |
Room Specifics
Total Bedrooms: 4
Bedrooms Above Ground: 4
Bedrooms Below Ground: 0
Dimensions: —
Floor Type: Carpet
Dimensions: —
Floor Type: Carpet
Dimensions: —
Floor Type: Carpet
Full Bathrooms: 3
Bathroom Amenities: Double Sink
Bathroom in Basement: 0
Rooms: Foyer
Basement Description: Unfinished,Crawl
Other Specifics
| 2 | |
| Concrete Perimeter | |
| Asphalt | |
| — | |
| — | |
| 60 X 120.01 X 60 X 119.93 | |
| — | |
| Full | |
| Vaulted/Cathedral Ceilings, Hardwood Floors, Second Floor Laundry | |
| Range, Dishwasher, Refrigerator, Range Hood | |
| Not in DB | |
| — | |
| — | |
| — | |
| Wood Burning, Gas Log, Gas Starter |
Tax History
| Year | Property Taxes |
|---|---|
| 2018 | $6,280 |
Contact Agent
Nearby Similar Homes
Nearby Sold Comparables
Contact Agent
Listing Provided By
Keller Williams Inspire







