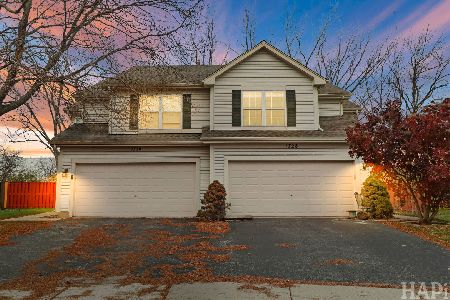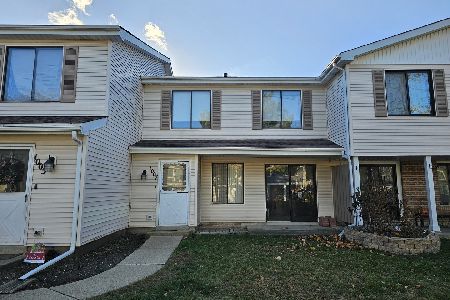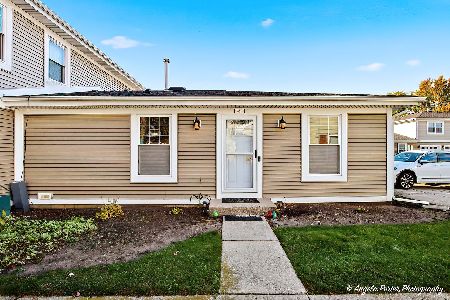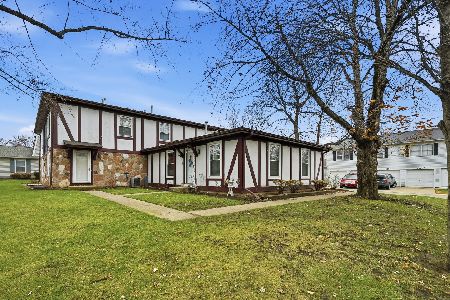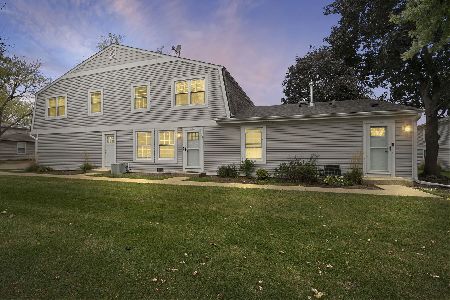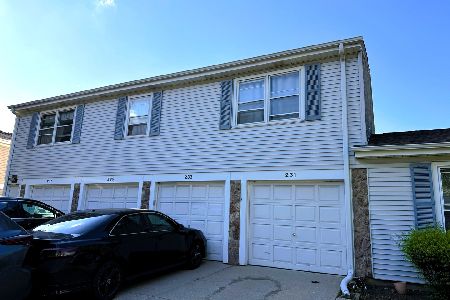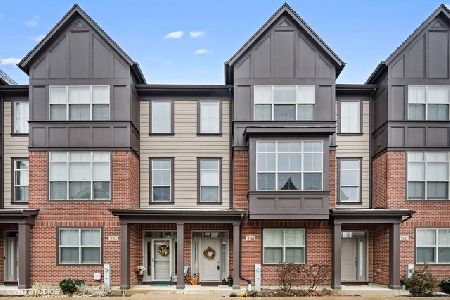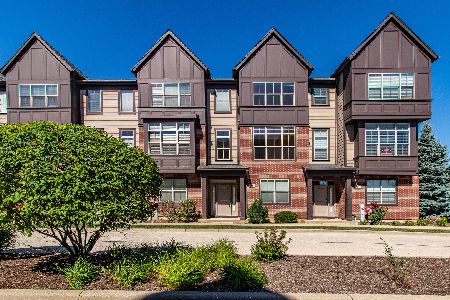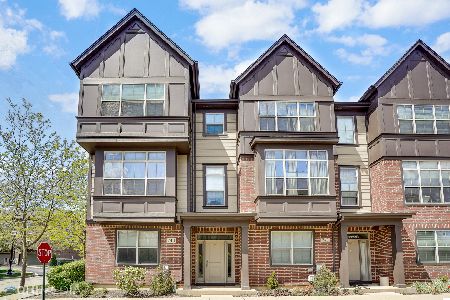752 Keystone Lane, Vernon Hills, Illinois 60061
$282,000
|
Sold
|
|
| Status: | Closed |
| Sqft: | 2,276 |
| Cost/Sqft: | $132 |
| Beds: | 2 |
| Baths: | 3 |
| Year Built: | 2012 |
| Property Taxes: | $9,756 |
| Days On Market: | 4046 |
| Lot Size: | 0,00 |
Description
WOW! SHOWS LIKE NEW! THE ENTIRE HOME HAS BEEN REPAINTED! RARELY AVAILABLE ASPEN POINTE LUXURY ROW HOME! THIS UPGRADED UNIT FEATURES HARDWOOD FLOORS THROUGHOUT THE MAIN LIVING AREAS, 9 FT CEILINGS ON 1ST & 2ND FLRS AND 2 MASTER SUITES, EACH WITH PRIVATE BATHS & WALK-IN CLOSETS! BONUS ROOM/DEN/OFFICE ON LOWER LEVEL! 2 CAR FINISHED GARAGE, 3RD FLOOR LAUNDRY, AWESOME LOCATION, CLOSE TO SHOPS, RESTAURANTS & SCHOOLS!
Property Specifics
| Condos/Townhomes | |
| 3 | |
| — | |
| 2012 | |
| None | |
| A | |
| No | |
| — |
| Lake | |
| Aspen Pointe | |
| 167 / Monthly | |
| Insurance,Exterior Maintenance,Lawn Care,Snow Removal | |
| Lake Michigan | |
| Public Sewer, Sewer-Storm | |
| 08787361 | |
| 15052080560000 |
Property History
| DATE: | EVENT: | PRICE: | SOURCE: |
|---|---|---|---|
| 17 Jun, 2015 | Sold | $282,000 | MRED MLS |
| 24 Apr, 2015 | Under contract | $299,900 | MRED MLS |
| — | Last price change | $305,000 | MRED MLS |
| 16 Nov, 2014 | Listed for sale | $310,000 | MRED MLS |
Room Specifics
Total Bedrooms: 2
Bedrooms Above Ground: 2
Bedrooms Below Ground: 0
Dimensions: —
Floor Type: Carpet
Full Bathrooms: 3
Bathroom Amenities: Separate Shower,Double Sink,Soaking Tub
Bathroom in Basement: 0
Rooms: Bonus Room,Breakfast Room
Basement Description: None
Other Specifics
| 2 | |
| Concrete Perimeter | |
| Asphalt | |
| Balcony, Storms/Screens | |
| Common Grounds,Landscaped | |
| 21.5 X 60 | |
| — | |
| Full | |
| Vaulted/Cathedral Ceilings, Hardwood Floors, Second Floor Laundry, Laundry Hook-Up in Unit | |
| Range, Microwave, Dishwasher, Refrigerator, Washer, Dryer, Disposal, Stainless Steel Appliance(s) | |
| Not in DB | |
| — | |
| — | |
| — | |
| — |
Tax History
| Year | Property Taxes |
|---|---|
| 2015 | $9,756 |
Contact Agent
Nearby Similar Homes
Nearby Sold Comparables
Contact Agent
Listing Provided By
RE/MAX Center

