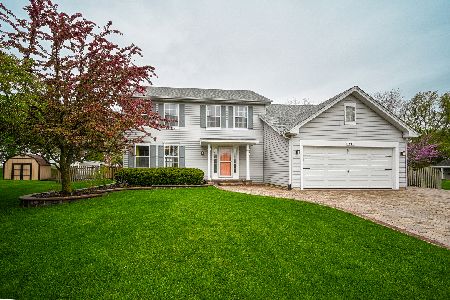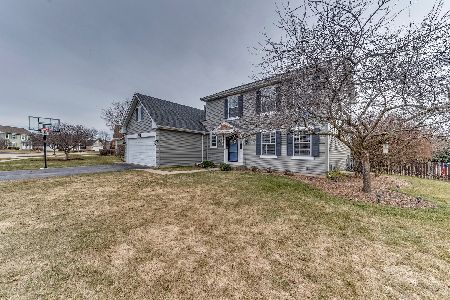752 Pinehurst Court, Oswego, Illinois 60543
$239,000
|
Sold
|
|
| Status: | Closed |
| Sqft: | 2,194 |
| Cost/Sqft: | $111 |
| Beds: | 4 |
| Baths: | 3 |
| Year Built: | 1993 |
| Property Taxes: | $7,457 |
| Days On Market: | 2547 |
| Lot Size: | 0,26 |
Description
This is one home where everyone feels comfortable and welcomed - the covered porch sets the vibe! Located on a corner lot, in a cul de sac, you will discover many new upgrades including fresh paint, new carpet throughout, new flooring in the kitchen and laundry rooms, a new furnace, new a/c, new humidifier and a new air purification system. The roof was new in 2009 and all but 6 windows have been replaced and the backyard is fenced. The basement is finished with a work area, recreation area & plenty of storage space. The first floor has a brick fireplace in the vaulted family room, a separate laundry room and a kitchen that opens to the eating area that looks out to the backyard. The dining room has plenty of room for everyone to gather & the living room is spacious. This home is walking distance to downtown Oswego with shopping and restaurants nearby. You can even see the local elementary from the kitchen window! Welcome home!
Property Specifics
| Single Family | |
| — | |
| — | |
| 1993 | |
| Full | |
| THE BRENTWOOD | |
| No | |
| 0.26 |
| Kendall | |
| Lakeview Estates | |
| 120 / Annual | |
| Other | |
| Public | |
| Public Sewer | |
| 10267254 | |
| 0320326007 |
Nearby Schools
| NAME: | DISTRICT: | DISTANCE: | |
|---|---|---|---|
|
Grade School
Prairie Point Elementary School |
308 | — | |
|
Middle School
Traughber Junior High School |
308 | Not in DB | |
|
High School
Oswego High School |
308 | Not in DB | |
Property History
| DATE: | EVENT: | PRICE: | SOURCE: |
|---|---|---|---|
| 13 May, 2019 | Sold | $239,000 | MRED MLS |
| 17 Feb, 2019 | Under contract | $243,000 | MRED MLS |
| 8 Feb, 2019 | Listed for sale | $243,000 | MRED MLS |
Room Specifics
Total Bedrooms: 4
Bedrooms Above Ground: 4
Bedrooms Below Ground: 0
Dimensions: —
Floor Type: Carpet
Dimensions: —
Floor Type: Carpet
Dimensions: —
Floor Type: Carpet
Full Bathrooms: 3
Bathroom Amenities: —
Bathroom in Basement: 0
Rooms: Eating Area
Basement Description: Finished
Other Specifics
| 2 | |
| — | |
| Concrete | |
| Storms/Screens | |
| Corner Lot,Cul-De-Sac,Fenced Yard | |
| 86X137X104X115 | |
| — | |
| Full | |
| First Floor Laundry | |
| Range, Dishwasher, Refrigerator, Disposal | |
| Not in DB | |
| Sidewalks, Street Lights, Street Paved | |
| — | |
| — | |
| Wood Burning |
Tax History
| Year | Property Taxes |
|---|---|
| 2019 | $7,457 |
Contact Agent
Nearby Similar Homes
Nearby Sold Comparables
Contact Agent
Listing Provided By
Baird & Warner











