752 Pointe Drive, Crystal Lake, Illinois 60014
$185,000
|
Sold
|
|
| Status: | Closed |
| Sqft: | 1,521 |
| Cost/Sqft: | $123 |
| Beds: | 3 |
| Baths: | 3 |
| Year Built: | 2005 |
| Property Taxes: | $5,040 |
| Days On Market: | 1962 |
| Lot Size: | 0,00 |
Description
Welcome Home to this 3 Bedroom/2.1 Bathroom 2-Story Town Home with a Great Location on a Cul-de-Sac*This is a Wonderful Private Location Backing up to Open Space & Tall Trees*2-Story Foyer with Upgraded Chandelier Opens Up to an Open & Airy Floor Plan*Gleaming Wood Floors & 9' Ceilings in the Great Room, Dining Room & Kitchen*Upgraded 42" Maple Cabinetry*Sliding Glass Door Opens to a Patio for Summertime Fun*White 3-Panel Doors Through-Out*Master Bedroom is Huge & features Walk-In Closet & Full Master Bathroom with Maple Cabinetry, Walk-In Shower & Ceramic Floors*2nd & 3rd Bedrooms are Nice-sized & are Serviced by a Full Hall Bathroom*There is Plenty of Closet Space & a 2nd Floor Utility Room with Washer & Dryer*Three Oaks Recreation Area is Minutes Away & Features a Beach & a New Wake Board Park! Plenty of Shopping, Restaurants & the Metra Line is Very Close*Plus the Crystal Lake Park District provides park and recreation services which include 42 Parks, 17 facilities spanning over 1400 acres and program offerings. It has a Beautiful Lake with a Main Beach with a Beach Pavilion with Great Playground, picnic area and Beach for the Residents*This is a Great Town!! and a Great Neighborhood!!
Property Specifics
| Condos/Townhomes | |
| 2 | |
| — | |
| 2005 | |
| None | |
| — | |
| No | |
| — |
| Mc Henry | |
| Lakeside Pointe | |
| 192 / Monthly | |
| Insurance,Exterior Maintenance,Lawn Care,Snow Removal | |
| Public | |
| Public Sewer | |
| 10846482 | |
| 1910106032 |
Nearby Schools
| NAME: | DISTRICT: | DISTANCE: | |
|---|---|---|---|
|
Grade School
Canterbury Elementary School |
47 | — | |
|
Middle School
Hannah Beardsley Middle School |
47 | Not in DB | |
|
High School
Crystal Lake Central High School |
155 | Not in DB | |
Property History
| DATE: | EVENT: | PRICE: | SOURCE: |
|---|---|---|---|
| 24 Dec, 2010 | Sold | $114,000 | MRED MLS |
| 28 Jun, 2010 | Under contract | $124,900 | MRED MLS |
| 9 Jun, 2010 | Listed for sale | $124,900 | MRED MLS |
| 20 Oct, 2020 | Sold | $185,000 | MRED MLS |
| 11 Sep, 2020 | Under contract | $186,900 | MRED MLS |
| 3 Sep, 2020 | Listed for sale | $186,900 | MRED MLS |
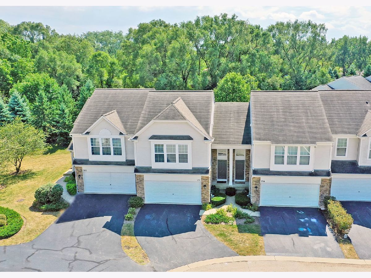
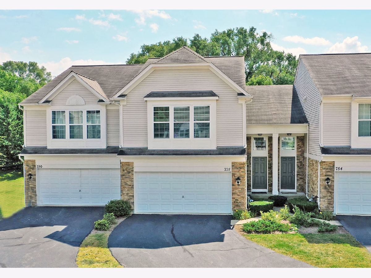
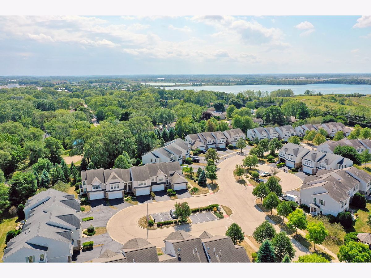
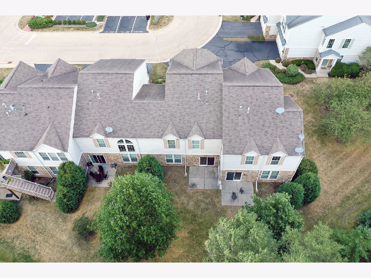
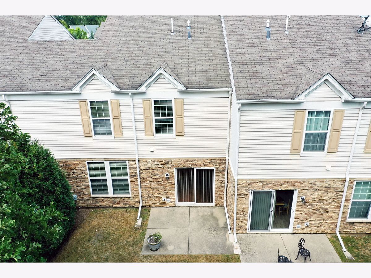
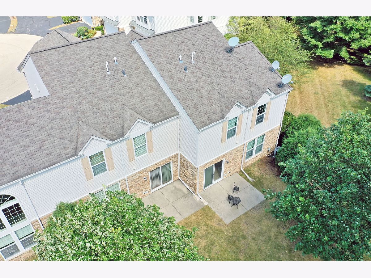
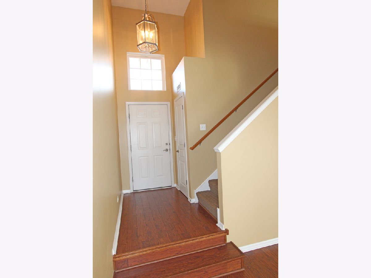
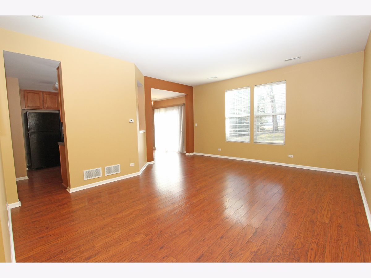
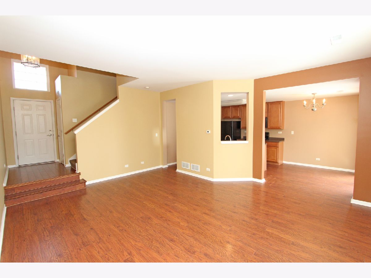
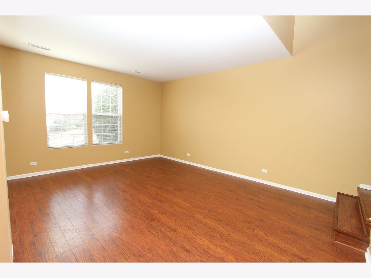
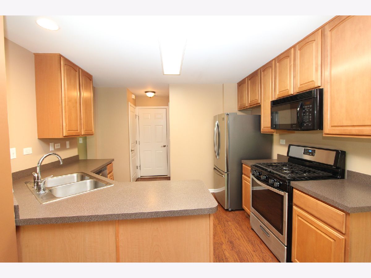
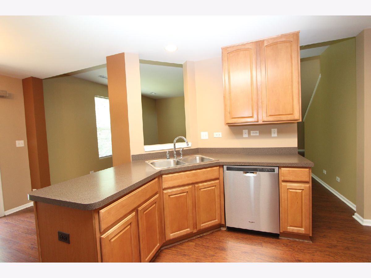
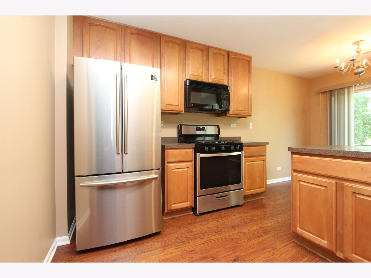
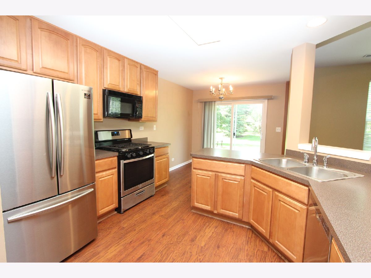
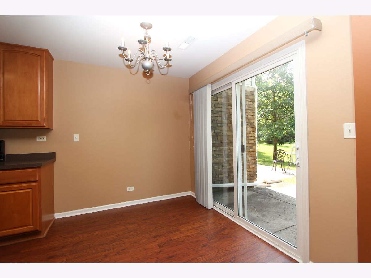
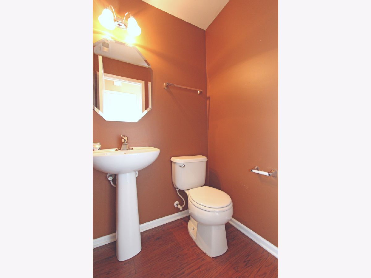
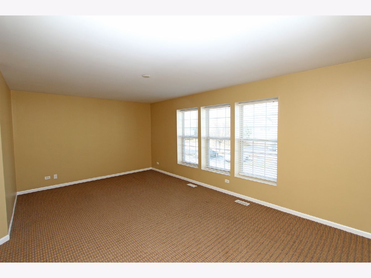
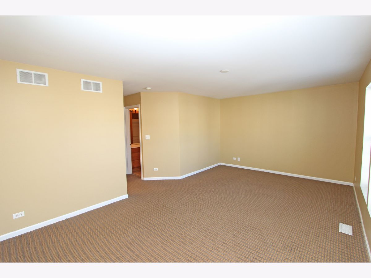
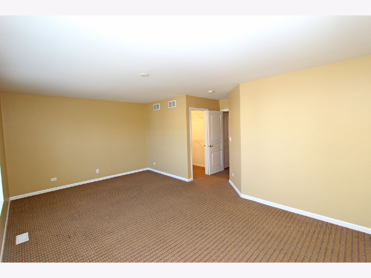
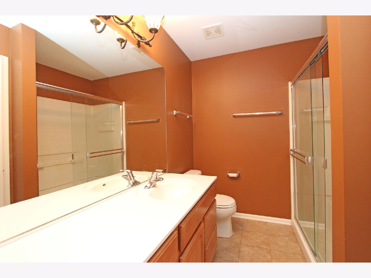
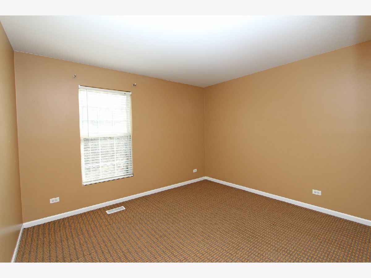
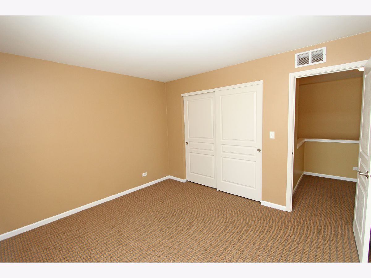
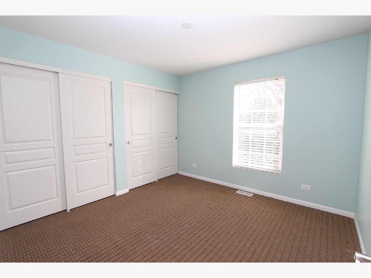
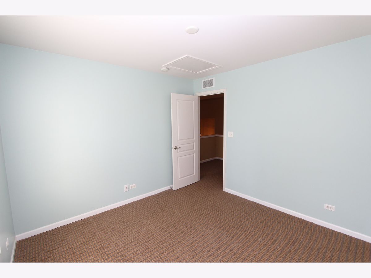
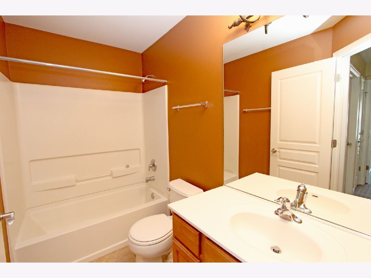
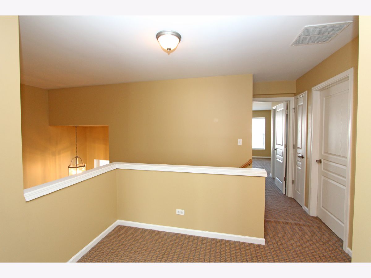
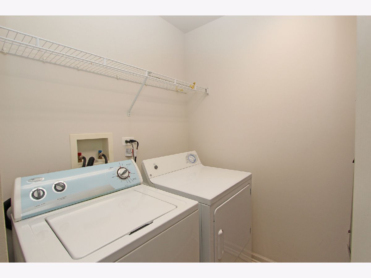
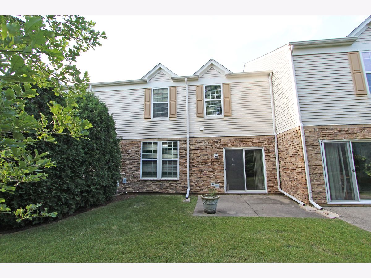
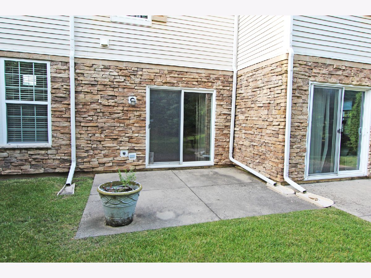
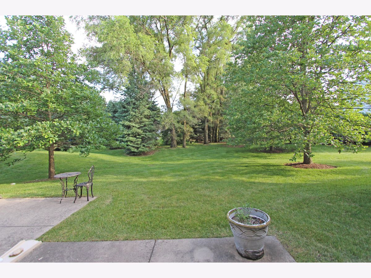
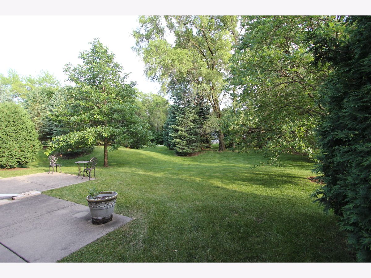
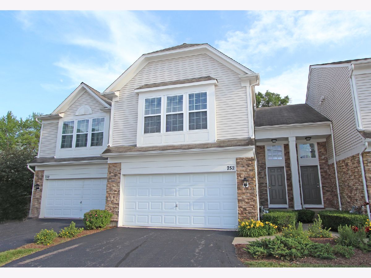
Room Specifics
Total Bedrooms: 3
Bedrooms Above Ground: 3
Bedrooms Below Ground: 0
Dimensions: —
Floor Type: Carpet
Dimensions: —
Floor Type: Carpet
Full Bathrooms: 3
Bathroom Amenities: Separate Shower
Bathroom in Basement: 0
Rooms: No additional rooms
Basement Description: None
Other Specifics
| 2 | |
| Concrete Perimeter | |
| Asphalt | |
| Patio | |
| Common Grounds | |
| COMMON | |
| — | |
| Full | |
| Wood Laminate Floors, Second Floor Laundry, Laundry Hook-Up in Unit | |
| Range, Dishwasher, Refrigerator, Washer, Dryer, Disposal | |
| Not in DB | |
| — | |
| — | |
| None | |
| — |
Tax History
| Year | Property Taxes |
|---|---|
| 2010 | $5,373 |
| 2020 | $5,040 |
Contact Agent
Nearby Similar Homes
Nearby Sold Comparables
Contact Agent
Listing Provided By
RE/MAX Suburban



