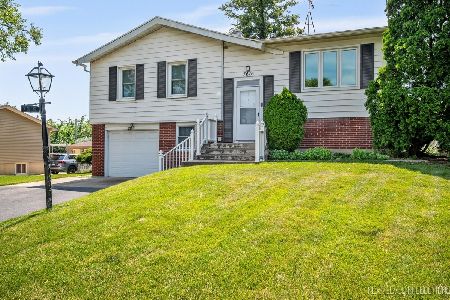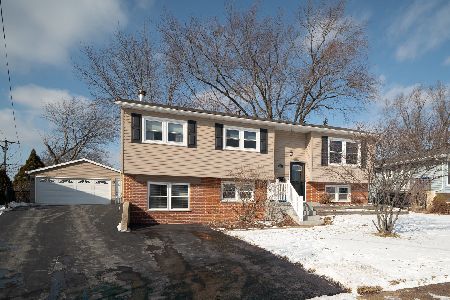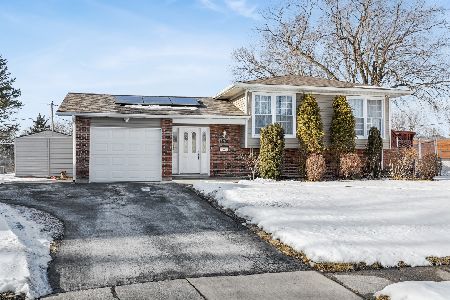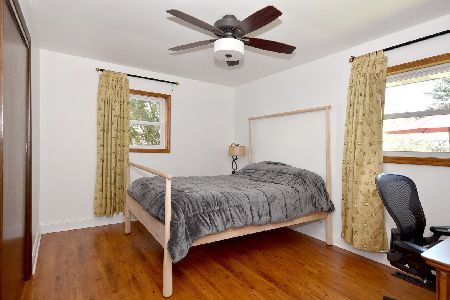7520 Larchwood Lane, Woodridge, Illinois 60517
$265,000
|
Sold
|
|
| Status: | Closed |
| Sqft: | 1,575 |
| Cost/Sqft: | $171 |
| Beds: | 3 |
| Baths: | 2 |
| Year Built: | 1966 |
| Property Taxes: | $5,853 |
| Days On Market: | 2613 |
| Lot Size: | 0,22 |
Description
Unbelievable, fully-renovated raised-ranch home!! Features a gorgeous, remodeled kitchen with refinished cabinets, granite c'tops, high-end Samsung SS appliances (wine refrigerator too!), huge center island. Beautifully updated baths w/ ceramic tiles, new vanity/bathtub/rainfall shower/walk-in shower w/ glass door! Gleaming stained hardwood floors, all new electric, solid oak interior doors, new front door and rear SGD, Newer high efficiency furnace (2014), white trim t/o, updated lighting. Kitchen SGD leads to 20x20 deck (2016), fenced yard w/ 4x4 fire pit!. Newer carpet in all 3 bedrooms, modern paint colors t/o. Heated finished garage with epoxy floors. Come see today before its gone!!
Property Specifics
| Single Family | |
| — | |
| Bi-Level | |
| 1966 | |
| Partial | |
| RAISED RANCH | |
| No | |
| 0.22 |
| Du Page | |
| Highlands | |
| 0 / Not Applicable | |
| None | |
| Lake Michigan | |
| Public Sewer | |
| 10164797 | |
| 0825300053 |
Nearby Schools
| NAME: | DISTRICT: | DISTANCE: | |
|---|---|---|---|
|
Grade School
Edgewood Elementary School |
68 | — | |
|
Middle School
Thomas Jefferson Junior High Sch |
68 | Not in DB | |
|
High School
South High School |
99 | Not in DB | |
Property History
| DATE: | EVENT: | PRICE: | SOURCE: |
|---|---|---|---|
| 29 Aug, 2013 | Sold | $196,000 | MRED MLS |
| 17 Jul, 2013 | Under contract | $209,000 | MRED MLS |
| — | Last price change | $215,000 | MRED MLS |
| 22 Apr, 2013 | Listed for sale | $215,000 | MRED MLS |
| 19 Feb, 2019 | Sold | $265,000 | MRED MLS |
| 14 Jan, 2019 | Under contract | $269,000 | MRED MLS |
| 4 Jan, 2019 | Listed for sale | $269,000 | MRED MLS |
Room Specifics
Total Bedrooms: 3
Bedrooms Above Ground: 3
Bedrooms Below Ground: 0
Dimensions: —
Floor Type: Carpet
Dimensions: —
Floor Type: Carpet
Full Bathrooms: 2
Bathroom Amenities: —
Bathroom in Basement: 1
Rooms: No additional rooms
Basement Description: Finished
Other Specifics
| 2 | |
| — | |
| Asphalt | |
| Deck, Fire Pit | |
| Fenced Yard | |
| 83X140X53X136 | |
| — | |
| None | |
| Hardwood Floors | |
| Range, Microwave, Dishwasher, High End Refrigerator, Stainless Steel Appliance(s), Wine Refrigerator | |
| Not in DB | |
| — | |
| — | |
| — | |
| — |
Tax History
| Year | Property Taxes |
|---|---|
| 2013 | $5,418 |
| 2019 | $5,853 |
Contact Agent
Nearby Similar Homes
Nearby Sold Comparables
Contact Agent
Listing Provided By
HomeLITE Real Estate Services









