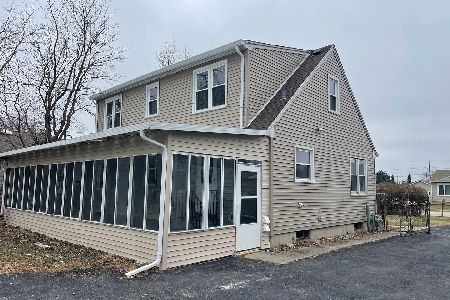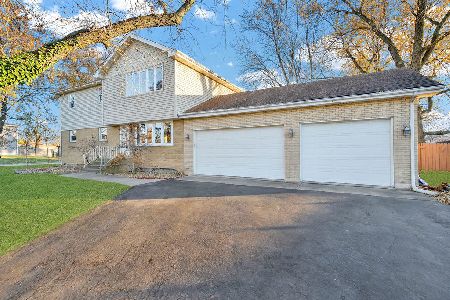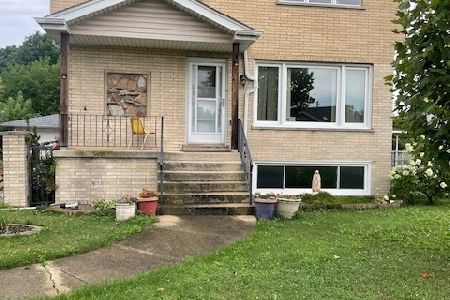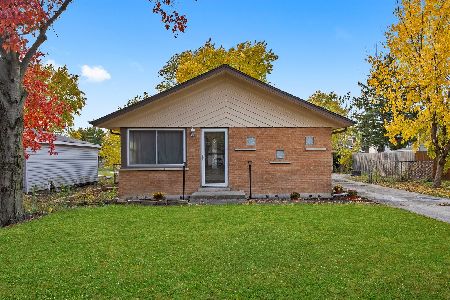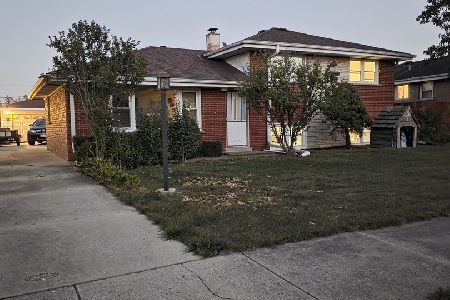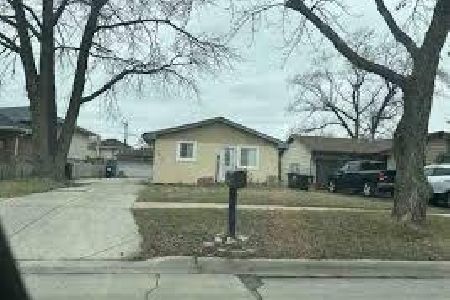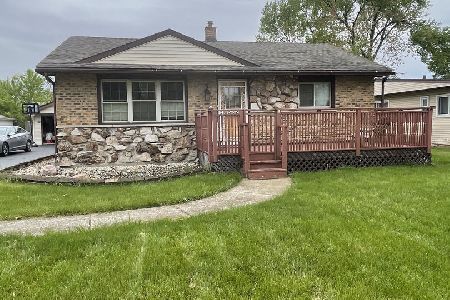7524 Beloit Avenue, Bridgeview, Illinois 60455
$226,000
|
Sold
|
|
| Status: | Closed |
| Sqft: | 1,868 |
| Cost/Sqft: | $120 |
| Beds: | 3 |
| Baths: | 1 |
| Year Built: | 1958 |
| Property Taxes: | $7,337 |
| Days On Market: | 2518 |
| Lot Size: | 0,23 |
Description
A Perfect 10! Prepare to be impressed as you are greeted by a new roof, siding, windows and charming curb appeal! Step inside to a home that has been graciously renovated without missing a thing! Impressive entry to the living room with stone fireplace, hardwood flooring and vaulted ceiling! WOW! Adjacent to the LR is the breakfast nook off the kitchen that boasts ALL NEW: grey cabinetry, stainless steel appliances, granite counters, and porcelain flooring that flows effortlessly in to the DR! Huge FR has a versatile floorplan to fit your needs! 3 BR have new carpeting! Bathroom renovation is a relaxing oasis with modern upgrades! MORE New Items Include: Newly Installed Central A/C system, refinished deck, light fixtures, furnace, water heater, sump pump, doors, trim, flooring, electric, plumbing-It is ALL NEW! Make this the 1st and last house you see~We found your home, it is BEAUTIFUL! Let's Get You Moving!
Property Specifics
| Single Family | |
| — | |
| Ranch | |
| 1958 | |
| None | |
| RANCH | |
| No | |
| 0.23 |
| Cook | |
| — | |
| 0 / Not Applicable | |
| None | |
| Public | |
| Public Sewer | |
| 10279805 | |
| 18254080130000 |
Nearby Schools
| NAME: | DISTRICT: | DISTANCE: | |
|---|---|---|---|
|
Grade School
Bridgeview Elementary School |
109 | — | |
|
Middle School
Geo T Wilkins Junior High School |
109 | Not in DB | |
|
High School
Argo Community High School |
217 | Not in DB | |
Property History
| DATE: | EVENT: | PRICE: | SOURCE: |
|---|---|---|---|
| 5 Sep, 2018 | Sold | $111,651 | MRED MLS |
| 19 Jul, 2018 | Under contract | $120,600 | MRED MLS |
| 18 Jul, 2018 | Listed for sale | $120,600 | MRED MLS |
| 19 Apr, 2019 | Sold | $226,000 | MRED MLS |
| 10 Mar, 2019 | Under contract | $225,000 | MRED MLS |
| 22 Feb, 2019 | Listed for sale | $225,000 | MRED MLS |
Room Specifics
Total Bedrooms: 3
Bedrooms Above Ground: 3
Bedrooms Below Ground: 0
Dimensions: —
Floor Type: Carpet
Dimensions: —
Floor Type: Carpet
Full Bathrooms: 1
Bathroom Amenities: —
Bathroom in Basement: 0
Rooms: Breakfast Room
Basement Description: Crawl
Other Specifics
| 1 | |
| Concrete Perimeter | |
| Asphalt,Side Drive | |
| Deck, Porch | |
| — | |
| 68 X 147 | |
| — | |
| None | |
| Vaulted/Cathedral Ceilings, Hardwood Floors | |
| Range, Microwave, Dishwasher, Refrigerator, Stainless Steel Appliance(s) | |
| Not in DB | |
| — | |
| — | |
| — | |
| Wood Burning, Attached Fireplace Doors/Screen, Gas Starter |
Tax History
| Year | Property Taxes |
|---|---|
| 2018 | $6,352 |
| 2019 | $7,337 |
Contact Agent
Nearby Similar Homes
Nearby Sold Comparables
Contact Agent
Listing Provided By
Realty Executives Premiere

