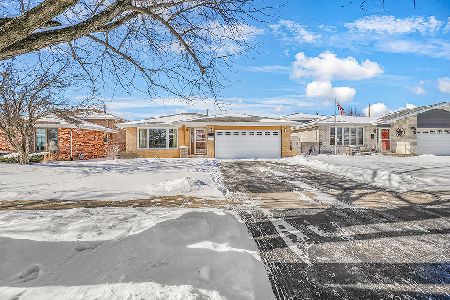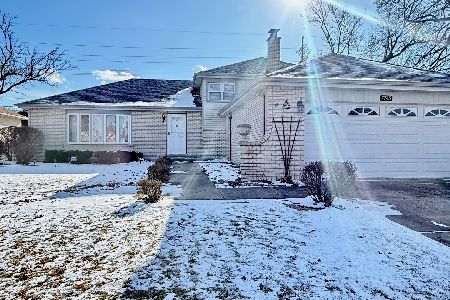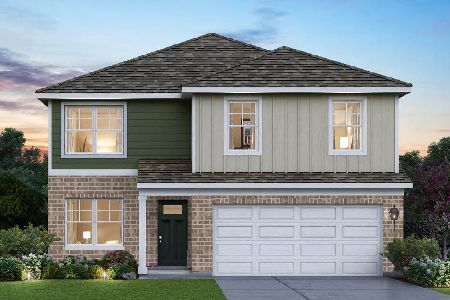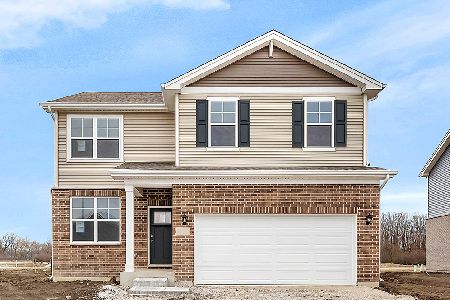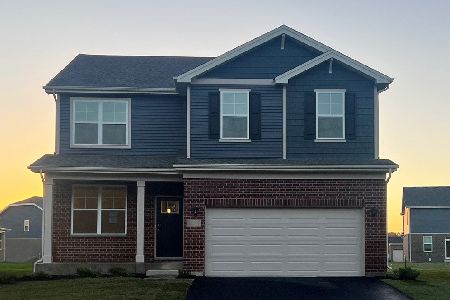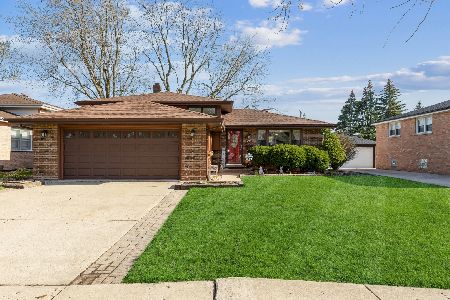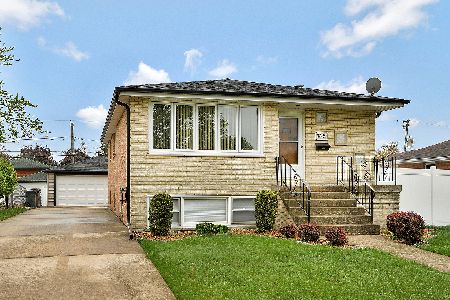7525 173rd Street, Tinley Park, Illinois 60477
$239,900
|
Sold
|
|
| Status: | Closed |
| Sqft: | 1,600 |
| Cost/Sqft: | $150 |
| Beds: | 3 |
| Baths: | 2 |
| Year Built: | 1971 |
| Property Taxes: | $4,603 |
| Days On Market: | 2143 |
| Lot Size: | 0,16 |
Description
Be prepared to call this one "HOME". Located in the Heart of Tinley Park - This 3 bedroom 1.5 bath split-level is well maintained. From the moment you open the beautiful etched glass steel door you will be entering an open and bright main level. Complete with Hardwood flooring throughout and lots of windows that bring plenty of Natural lighting.The kitchen features all oak cabinets, a breakfast bar with extra counterspace and comes with all white on white appliances. There are 3 nice sized bedrooms. Each bedroom offers Hardwood flooring, Ceiling fans and BEAUTIFUL Crown molding with built in ACCENT Lighting that is Dimmable. This is Perfect lighting for late nights with a newborn as well as a nightlight for the little ones! The family room was totally remodeled 9 years ago. It offers , surround sound speakers, easy access for TV mount, a huge storage closet that is presently being used as an office and a VERY NICE tiled gas Fireplace. Both bathrooms have also been updated in recent years. The laundry room is HUGE and provides extra storage. The yard can be access from both the main level and Laundry room. It features a large patio and is completely fenced. The wood playcenter stays too! All this plus a 2.5 car garage! This home is just minutes from the Train station, Rec. Center and Shopping! No worries here... Furnace & Central Air- only 1 year old, Dishwasher 1 year, HWH-3 years old, Roof 9 years old and all windows are less than 10 years old! (the Furnace and Refrigerator in Garage does not stay) Put this on your list to see!
Property Specifics
| Single Family | |
| — | |
| Tri-Level | |
| 1971 | |
| Walkout | |
| — | |
| No | |
| 0.16 |
| Cook | |
| — | |
| 0 / Not Applicable | |
| None | |
| Lake Michigan | |
| Public Sewer | |
| 10673239 | |
| 27254060780000 |
Nearby Schools
| NAME: | DISTRICT: | DISTANCE: | |
|---|---|---|---|
|
Grade School
John A Bannes Elementary School |
140 | — | |
|
Middle School
Virgil I Grissom Middle School |
140 | Not in DB | |
|
High School
Victor J Andrew High School |
230 | Not in DB | |
Property History
| DATE: | EVENT: | PRICE: | SOURCE: |
|---|---|---|---|
| 10 Jul, 2009 | Sold | $240,000 | MRED MLS |
| 15 May, 2009 | Under contract | $249,900 | MRED MLS |
| 3 Apr, 2009 | Listed for sale | $249,900 | MRED MLS |
| 8 May, 2020 | Sold | $239,900 | MRED MLS |
| 21 Mar, 2020 | Under contract | $239,900 | MRED MLS |
| 20 Mar, 2020 | Listed for sale | $239,900 | MRED MLS |
| 21 Jun, 2022 | Sold | $332,000 | MRED MLS |
| 8 May, 2022 | Under contract | $325,000 | MRED MLS |
| — | Last price change | $330,000 | MRED MLS |
| 4 May, 2022 | Listed for sale | $330,000 | MRED MLS |
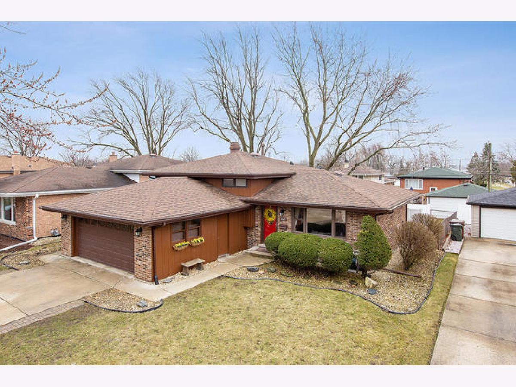
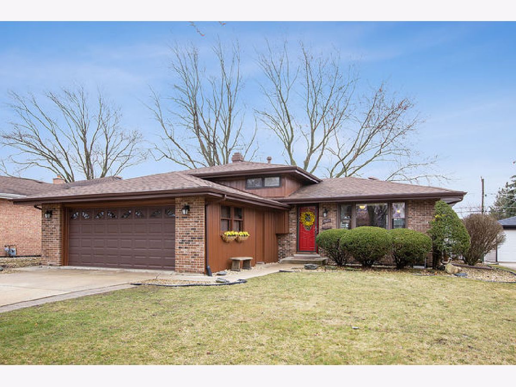
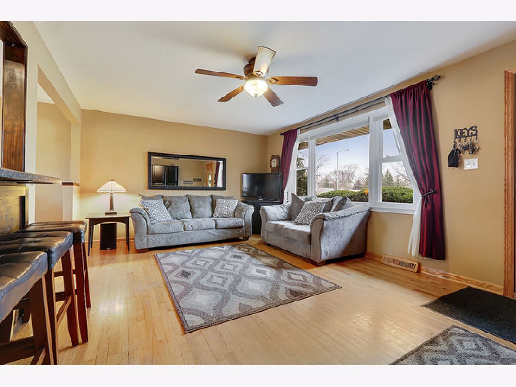
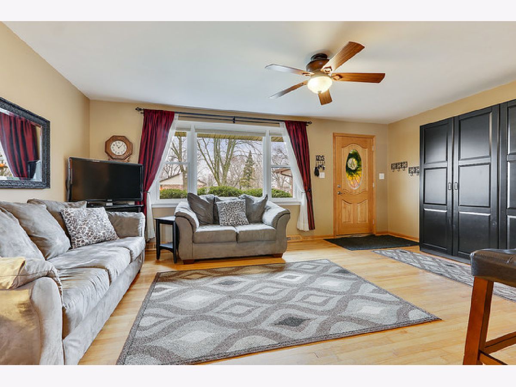
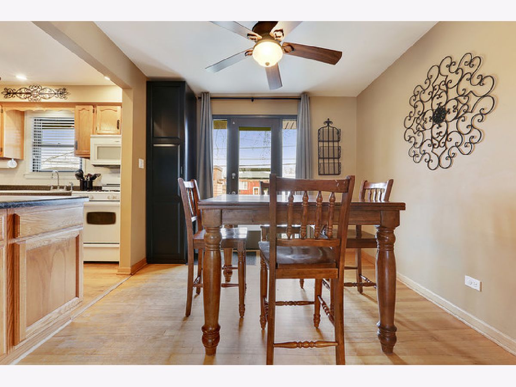
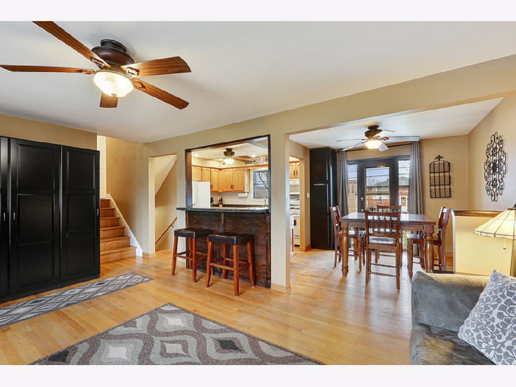
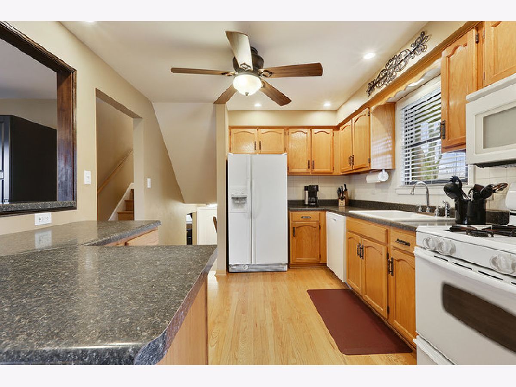
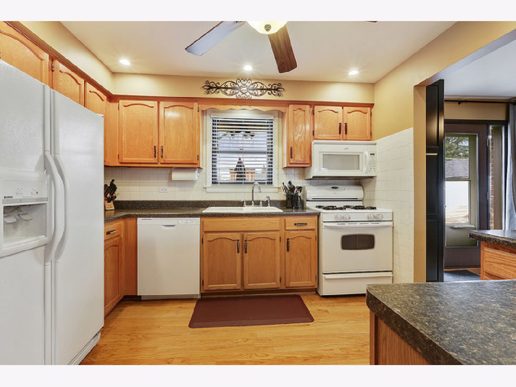
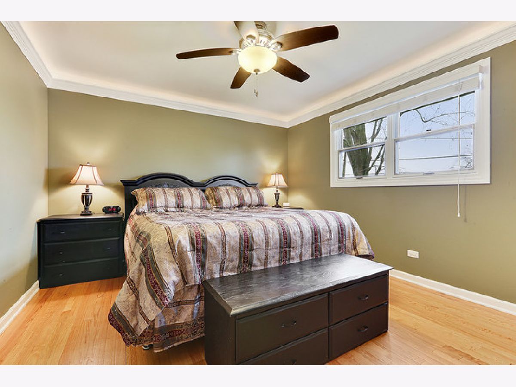
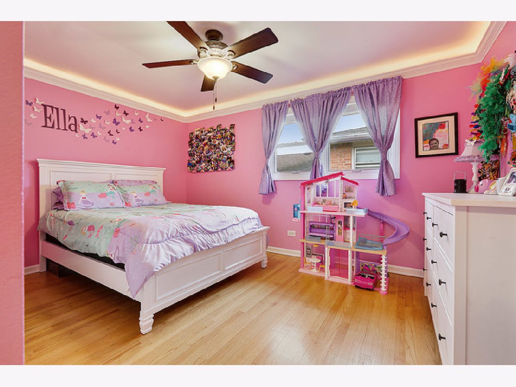
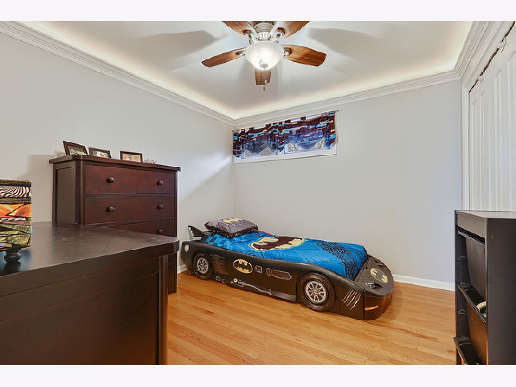
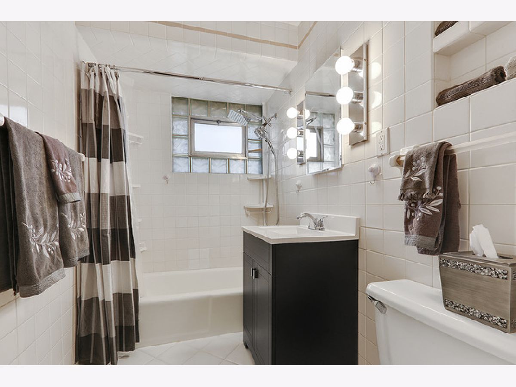
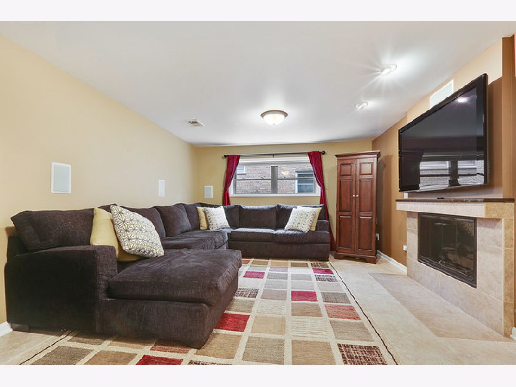
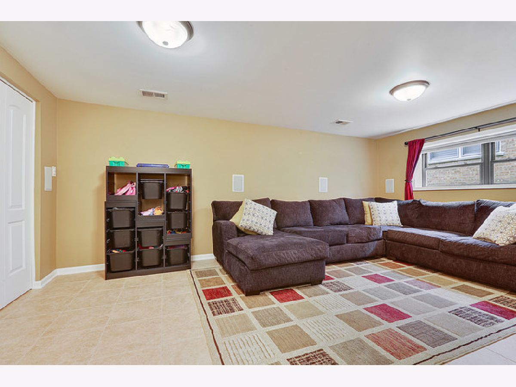
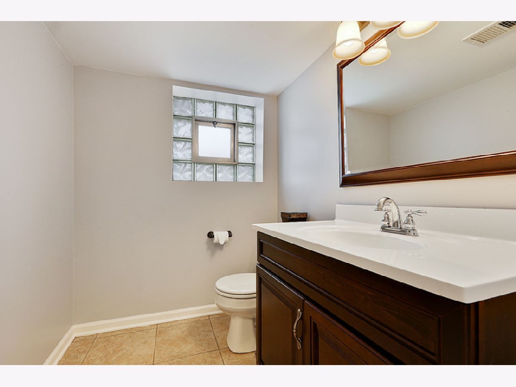
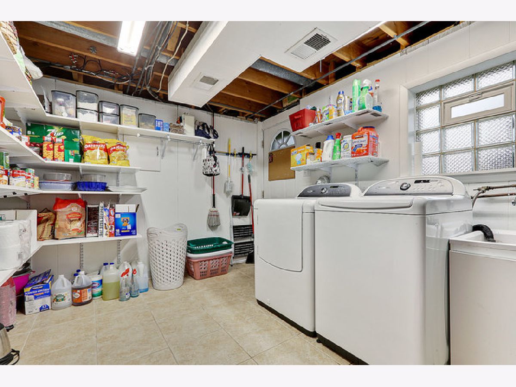
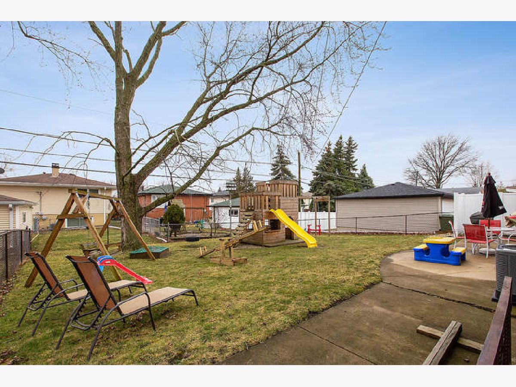
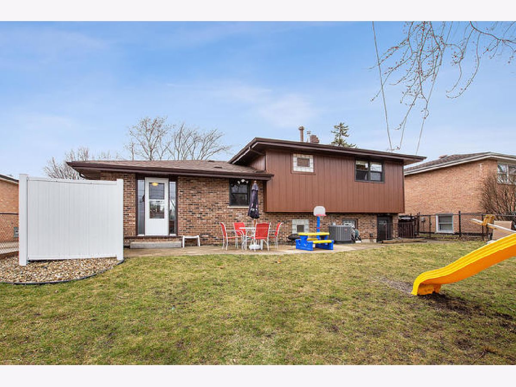
Room Specifics
Total Bedrooms: 3
Bedrooms Above Ground: 3
Bedrooms Below Ground: 0
Dimensions: —
Floor Type: Hardwood
Dimensions: —
Floor Type: Hardwood
Full Bathrooms: 2
Bathroom Amenities: —
Bathroom in Basement: 1
Rooms: No additional rooms
Basement Description: Finished
Other Specifics
| 2.5 | |
| — | |
| Concrete | |
| Patio | |
| Landscaped | |
| 60X125 | |
| — | |
| None | |
| Hardwood Floors | |
| Range, Microwave, Dishwasher, Refrigerator, Washer, Dryer | |
| Not in DB | |
| Park, Sidewalks, Street Lights, Street Paved | |
| — | |
| — | |
| Gas Starter |
Tax History
| Year | Property Taxes |
|---|---|
| 2009 | $2,684 |
| 2020 | $4,603 |
| 2022 | $5,927 |
Contact Agent
Nearby Similar Homes
Nearby Sold Comparables
Contact Agent
Listing Provided By
RE/MAX Synergy

