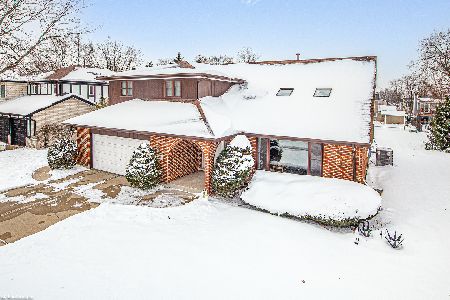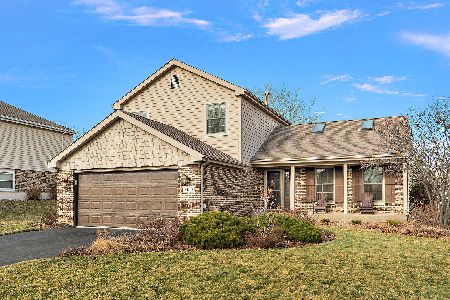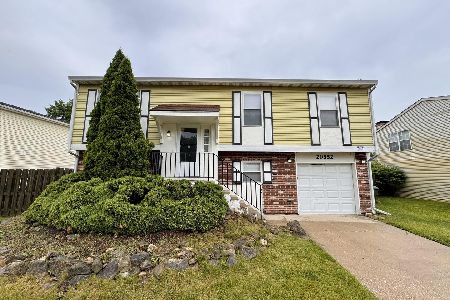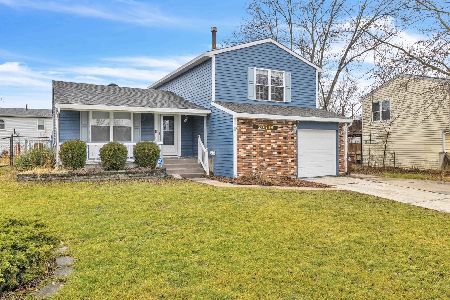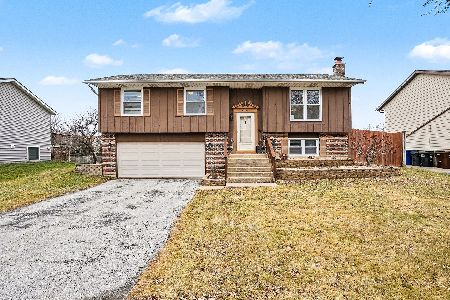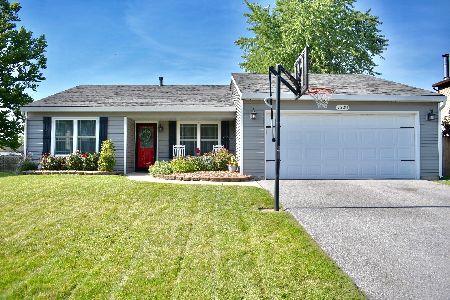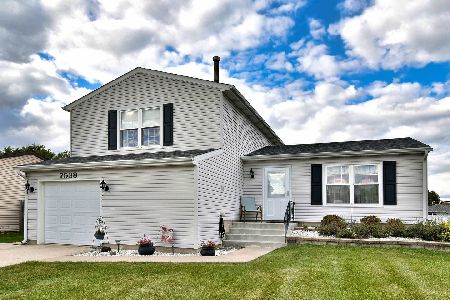7525 Hawthorne Lane, Frankfort, Illinois 60423
$237,000
|
Sold
|
|
| Status: | Closed |
| Sqft: | 1,948 |
| Cost/Sqft: | $128 |
| Beds: | 3 |
| Baths: | 3 |
| Year Built: | 1979 |
| Property Taxes: | $3,844 |
| Days On Market: | 6629 |
| Lot Size: | 0,00 |
Description
Lovely & Immaculate Tri-Level Updated from top to bottom--one of the largest models in the sub! Large eat in kit is updated w/ oak cabs w/pullout drawers, countertops & neutral cer tile! Huge Master Suite w/private bath, dressing area plus double closets! Cozy FR w/fireplace! Large liv room plus formal DR! All baths updated w/neutral cer tile! Newer roof, gutters, furnace, AC, Windows! 2.5 Car Heated Gar! Shed/Deck!
Property Specifics
| Single Family | |
| — | |
| Tri-Level | |
| 1979 | |
| Partial | |
| — | |
| No | |
| — |
| Will | |
| Frankfort Square | |
| 0 / Not Applicable | |
| None | |
| Community Well | |
| Public Sewer | |
| 06739072 | |
| 1909242050070000 |
Property History
| DATE: | EVENT: | PRICE: | SOURCE: |
|---|---|---|---|
| 8 Feb, 2008 | Sold | $237,000 | MRED MLS |
| 21 Dec, 2007 | Under contract | $249,900 | MRED MLS |
| 26 Nov, 2007 | Listed for sale | $249,900 | MRED MLS |
Room Specifics
Total Bedrooms: 3
Bedrooms Above Ground: 3
Bedrooms Below Ground: 0
Dimensions: —
Floor Type: Carpet
Dimensions: —
Floor Type: Carpet
Full Bathrooms: 3
Bathroom Amenities: Double Sink
Bathroom in Basement: 1
Rooms: Foyer
Basement Description: Finished,Exterior Access
Other Specifics
| 2 | |
| Concrete Perimeter | |
| Concrete | |
| Deck | |
| Fenced Yard,Landscaped | |
| 72X110 | |
| Unfinished | |
| Full | |
| — | |
| Range, Microwave, Dishwasher, Refrigerator, Washer, Dryer, Disposal | |
| Not in DB | |
| Sidewalks, Street Paved | |
| — | |
| — | |
| Wood Burning, Gas Starter |
Tax History
| Year | Property Taxes |
|---|---|
| 2008 | $3,844 |
Contact Agent
Nearby Similar Homes
Nearby Sold Comparables
Contact Agent
Listing Provided By
RE/MAX All Properties

