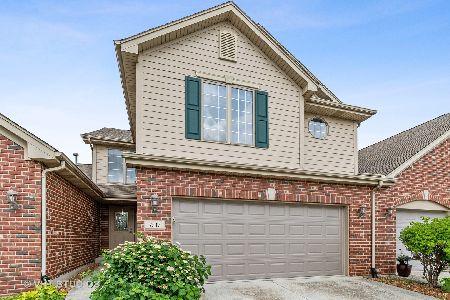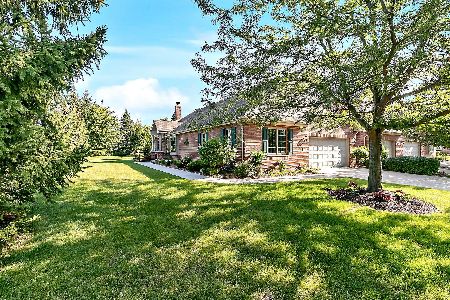7525 Plank Trail Court, Frankfort, Illinois 60423
$285,000
|
Sold
|
|
| Status: | Closed |
| Sqft: | 2,252 |
| Cost/Sqft: | $133 |
| Beds: | 2 |
| Baths: | 4 |
| Year Built: | 2004 |
| Property Taxes: | $7,936 |
| Days On Market: | 2627 |
| Lot Size: | 0,00 |
Description
END UNIT-1st FLOOR MASTER SUITE-3 BEDROOM-4 BATHS- FINISHED LOOKOUT BASEMENT/ ATTRACTIVE BRICK-LIMESTONE EXTERIOR/ MAIN LEVEL Features:HARDWOOD FLOORS- VOLUME CEILINGS-TRANSOM WINDOWS-FIREPLACE / KITCHEN w BRAND NEW STAINLESS STEEL APPLIANCES- Aug 2018! CORIAN TOPS & CUSTOM TRI STAR CABINETRY/ MAIN LEVEL MASTER SUITE RETREAT! SEPARATE WHIRLPOOL & SHOWER - DUEL CORIAN VANITY SINKS-LARGE WALK in CLOSET/ MAIN LEVEL LAUNDRY/ 2nd LEVEL Features: PRIVATE BDRM SUITE w FULL BATH & BONUS LOFT AREA - This Level IDEAL FOR Visiting GUESTS or COLLEGE STUDENT// FULL ENGLISH BASEMENT LEVEL - FINISHED 20x24 FAMILY ROOM w 3rd BDRM & BATH- Plenty Additional Storage Space /NEW 2012 FURNACE & HOT WATER HTR! CENTRAL VAC ROUGH/ Security System- Battery Back Up For Sump! GREAT FRANKFORT LOCATION- RELAX on 12x12 Deck - Unit is a Few Short Blocks from Plank Trail Nature Path/Trail THIS TOWNHOME with the AMENITIES - VERSATILITY -and SIZE CAN NOT BE DUPLICATED AT THIS PRICE -
Property Specifics
| Condos/Townhomes | |
| 2 | |
| — | |
| 2004 | |
| Full,English | |
| KATHLEEN | |
| No | |
| — |
| Will | |
| — | |
| 335 / Monthly | |
| Insurance,Lawn Care,Snow Removal | |
| Public,Community Well | |
| Public Sewer | |
| 10099030 | |
| 1909244260730000 |
Nearby Schools
| NAME: | DISTRICT: | DISTANCE: | |
|---|---|---|---|
|
High School
Lincoln-way East High School |
210 | Not in DB | |
Property History
| DATE: | EVENT: | PRICE: | SOURCE: |
|---|---|---|---|
| 31 Dec, 2018 | Sold | $285,000 | MRED MLS |
| 3 Dec, 2018 | Under contract | $299,900 | MRED MLS |
| 1 Oct, 2018 | Listed for sale | $299,900 | MRED MLS |
Room Specifics
Total Bedrooms: 3
Bedrooms Above Ground: 2
Bedrooms Below Ground: 1
Dimensions: —
Floor Type: Carpet
Dimensions: —
Floor Type: Carpet
Full Bathrooms: 4
Bathroom Amenities: Whirlpool,Separate Shower,Double Sink
Bathroom in Basement: 1
Rooms: Den,Loft
Basement Description: Partially Finished
Other Specifics
| 2 | |
| Concrete Perimeter | |
| Concrete | |
| Deck, End Unit | |
| Cul-De-Sac,Landscaped | |
| 40X71 | |
| — | |
| Full | |
| Vaulted/Cathedral Ceilings, Hardwood Floors, First Floor Bedroom, First Floor Laundry, First Floor Full Bath, Laundry Hook-Up in Unit | |
| Range, Microwave, Dishwasher, Refrigerator, Washer, Dryer, Disposal, Stainless Steel Appliance(s) | |
| Not in DB | |
| — | |
| — | |
| — | |
| Wood Burning, Gas Starter |
Tax History
| Year | Property Taxes |
|---|---|
| 2018 | $7,936 |
Contact Agent
Nearby Similar Homes
Nearby Sold Comparables
Contact Agent
Listing Provided By
Murphy Real Estate Grp





