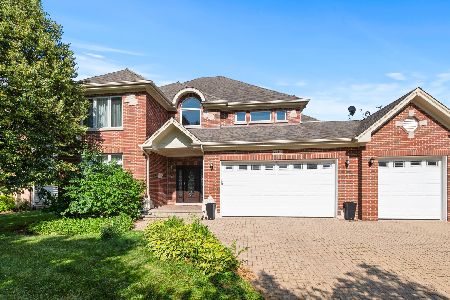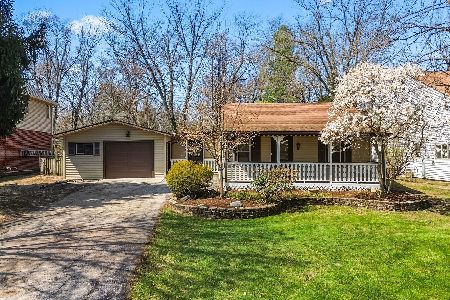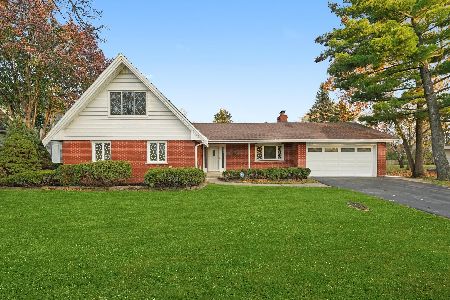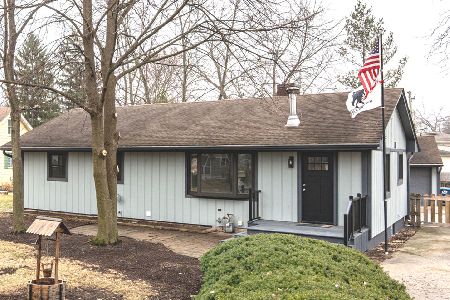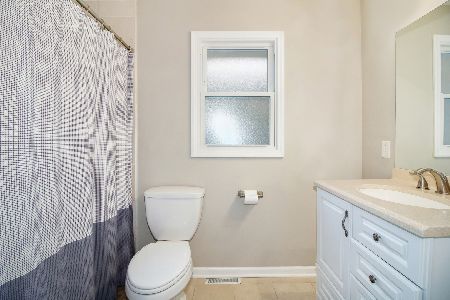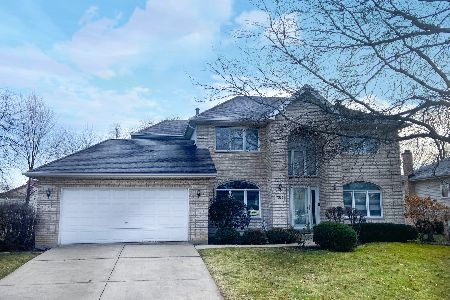7526 Arlene Avenue, Willowbrook, Illinois 60527
$364,900
|
Sold
|
|
| Status: | Closed |
| Sqft: | 2,124 |
| Cost/Sqft: | $172 |
| Beds: | 3 |
| Baths: | 3 |
| Year Built: | 1949 |
| Property Taxes: | $3,260 |
| Days On Market: | 1703 |
| Lot Size: | 0,25 |
Description
Come check out this beautiful 3 bedroom, 2 1/2 bathroom home close to everything Willowbrook has to offer. Sought after Gower school district and Hinsdale South High School. A charming brick paver patio front porch welcomes you in. This home offers a spacious eat in kitchen with white cabinets, walnut countertops, and stainless steel appliances. Adjacent to the kitchen is a great mud/laundry room with built in cabinets for storage. Just off the kitchen is a large formal dining room. The inviting family room boasts lots of natural light, a gas fireplace, and a wet bar. The den is additional space for a variety of uses like a home office. Plus you have a bedroom and half bath on the main level. Upstairs features a large primary suite showcasing tons of closet space, dual vanity, separate shower, and jetted tub. As well as a second bedroom with a large closet, full bathroom, and additional closets. You will find hardwood floors and plenty of storage throughout the home. Oversized fenced in backyard with plenty of space for outdoor entertaining and gardening. Close to highways, schools, shops and restaurants.
Property Specifics
| Single Family | |
| — | |
| Cape Cod | |
| 1949 | |
| None | |
| — | |
| No | |
| 0.25 |
| Du Page | |
| — | |
| — / Not Applicable | |
| None | |
| Lake Michigan | |
| Public Sewer | |
| 11088224 | |
| 0926304012 |
Nearby Schools
| NAME: | DISTRICT: | DISTANCE: | |
|---|---|---|---|
|
Grade School
Gower West Elementary School |
62 | — | |
|
Middle School
Gower Middle School |
62 | Not in DB | |
|
High School
Hinsdale South High School |
86 | Not in DB | |
Property History
| DATE: | EVENT: | PRICE: | SOURCE: |
|---|---|---|---|
| 29 Jun, 2021 | Sold | $364,900 | MRED MLS |
| 24 May, 2021 | Under contract | $364,900 | MRED MLS |
| 20 May, 2021 | Listed for sale | $364,900 | MRED MLS |
| 28 Jun, 2024 | Under contract | $0 | MRED MLS |
| 19 Jun, 2024 | Listed for sale | $0 | MRED MLS |
| 14 Jun, 2025 | Under contract | $0 | MRED MLS |
| 7 Jun, 2025 | Listed for sale | $0 | MRED MLS |
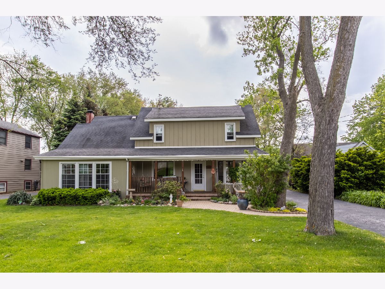
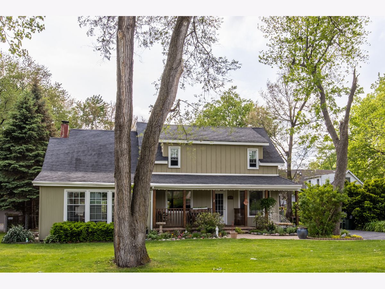
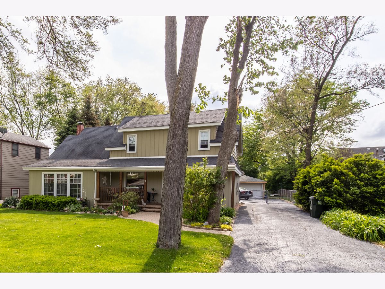
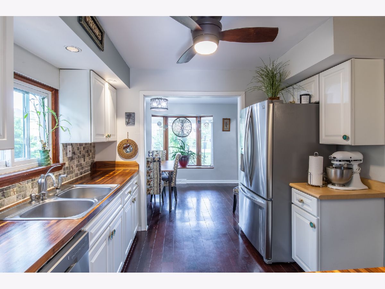
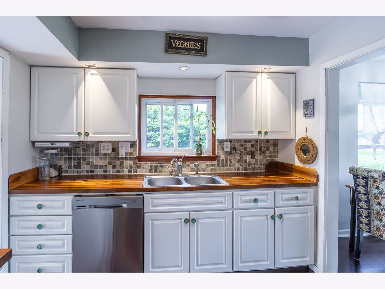
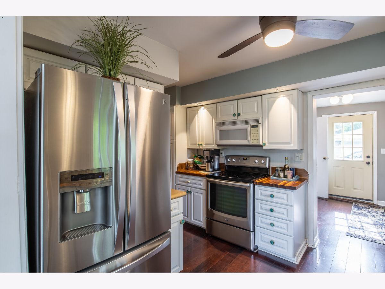
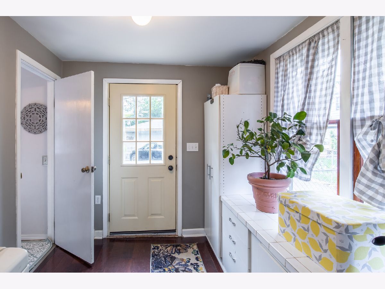
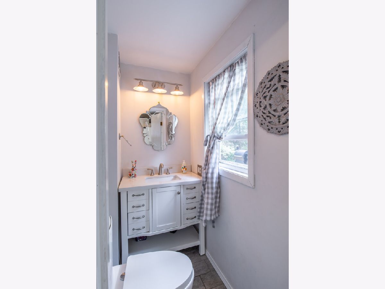
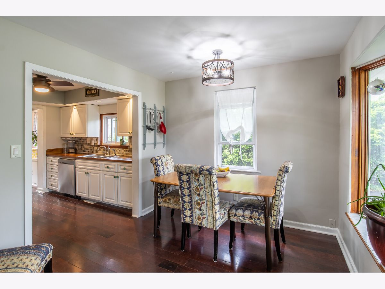
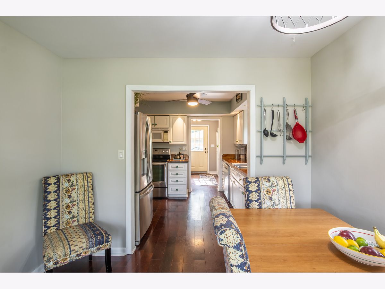
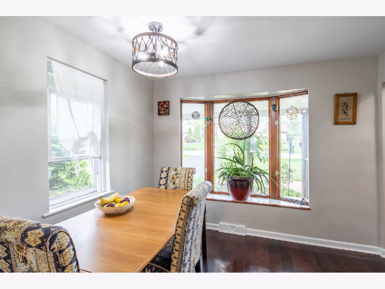
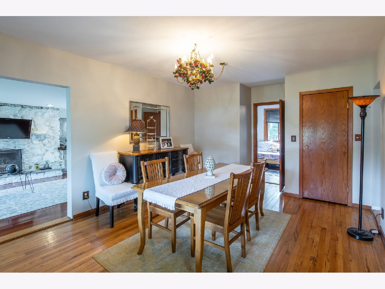
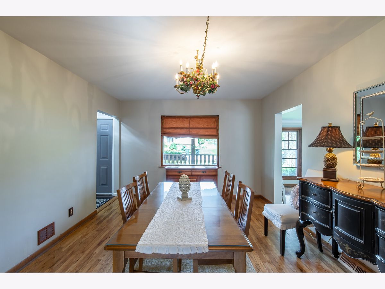
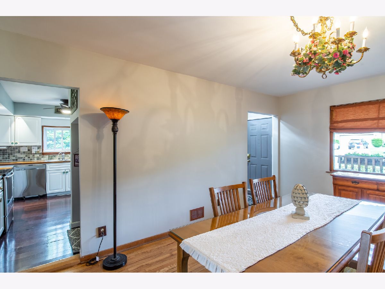
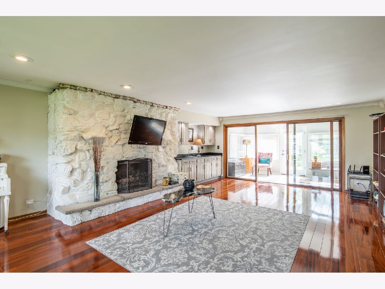
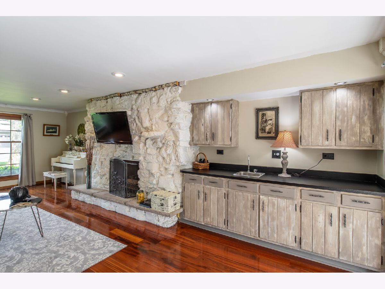
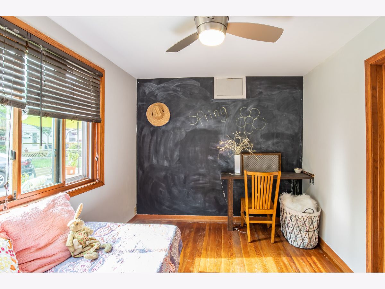
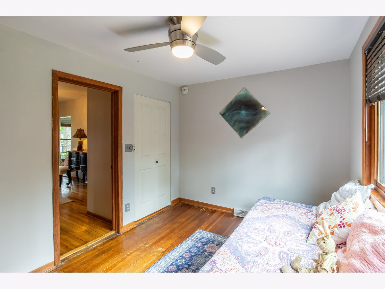
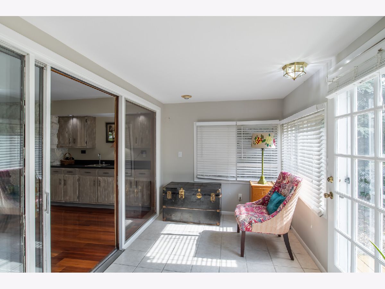
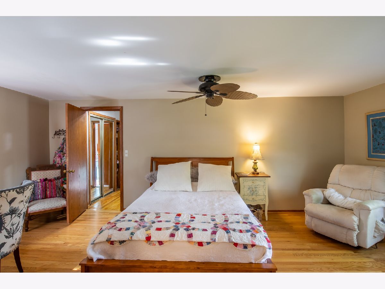
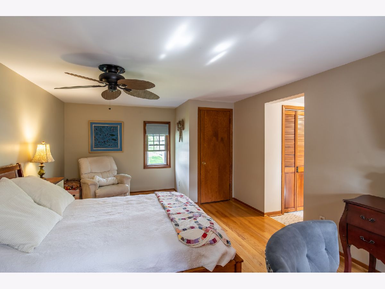
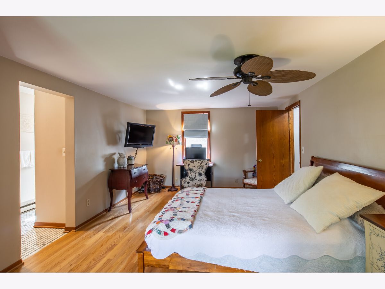
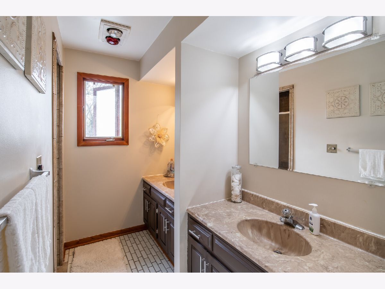
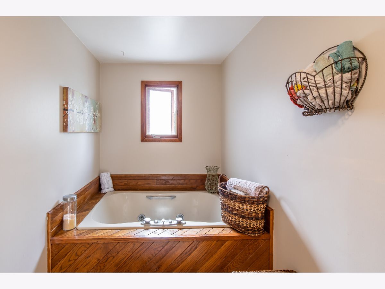
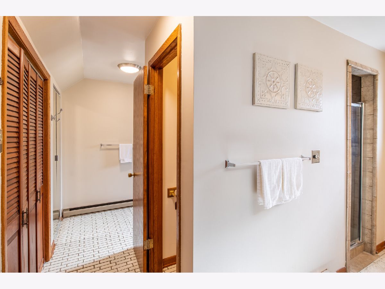
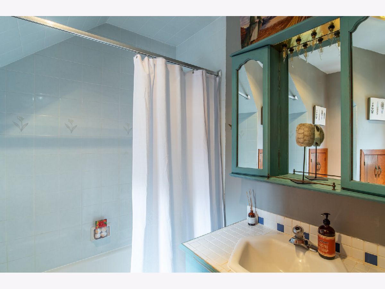
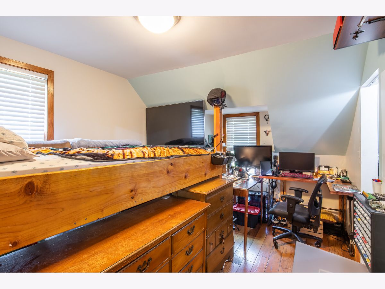
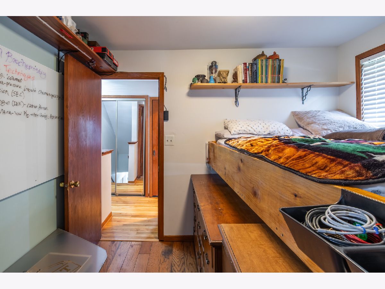
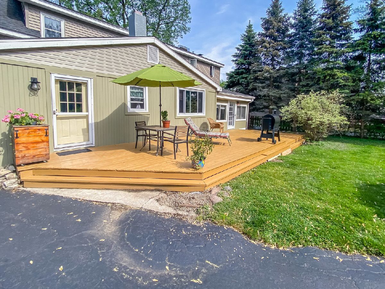
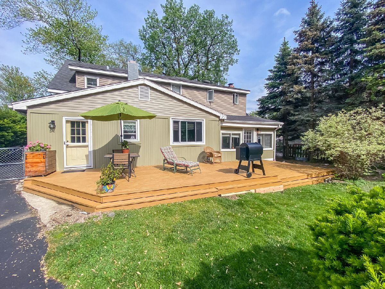
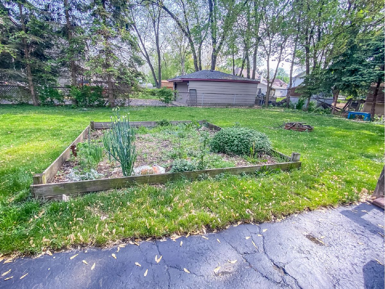
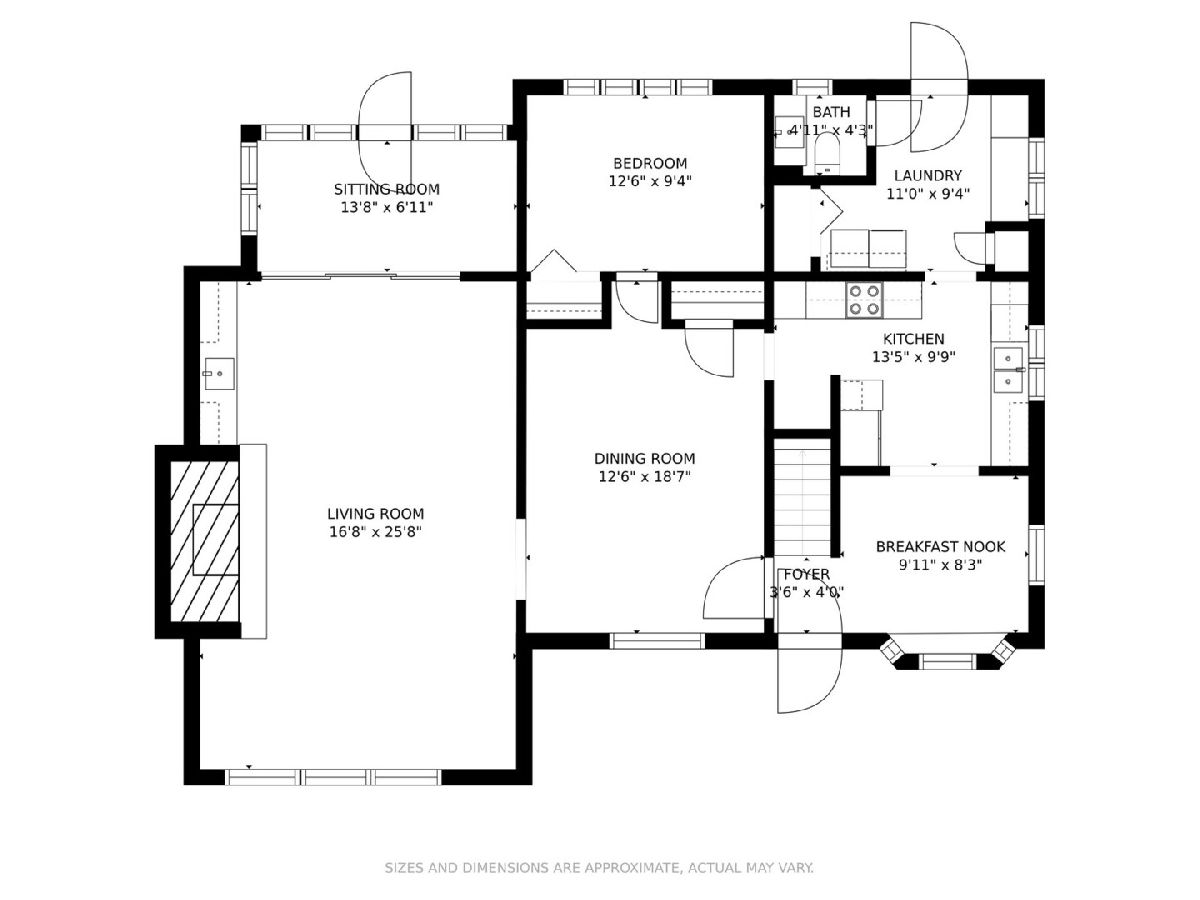
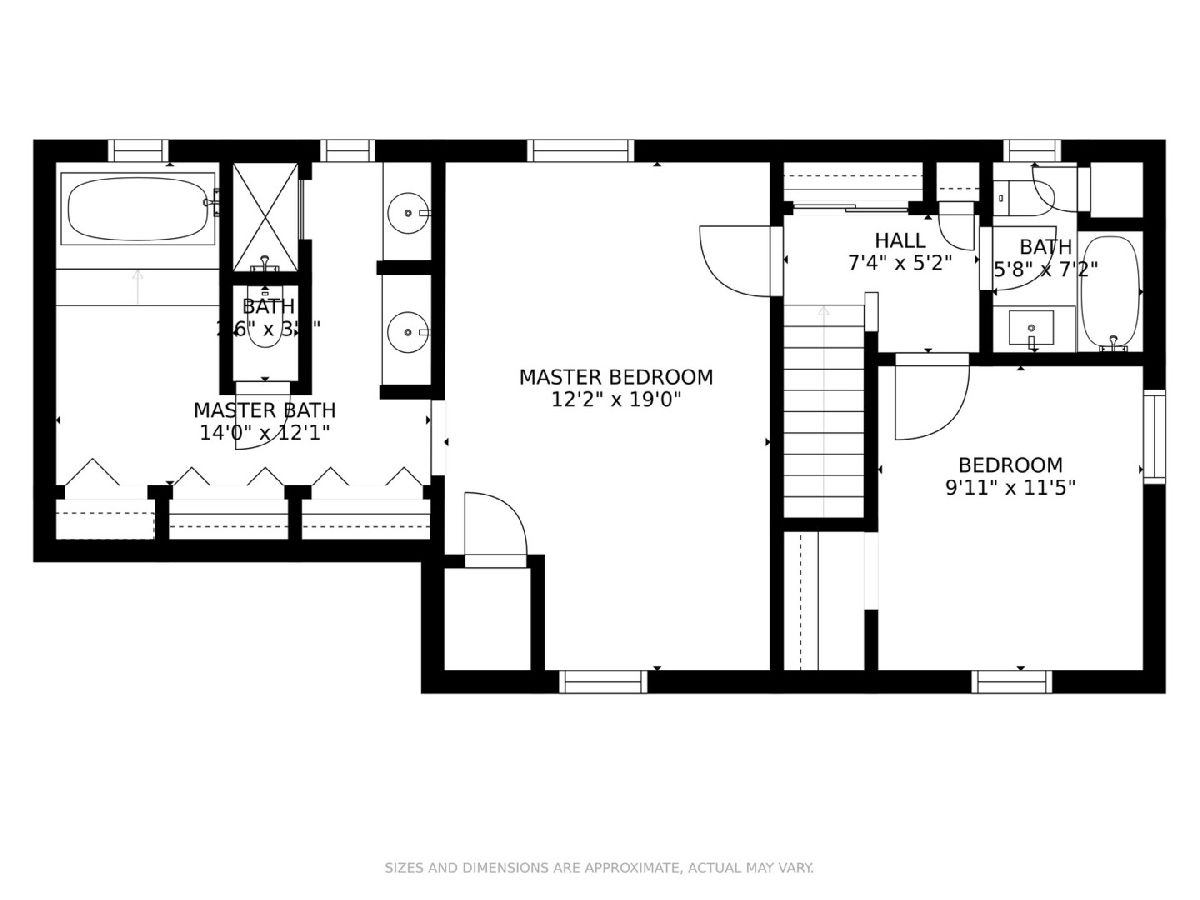
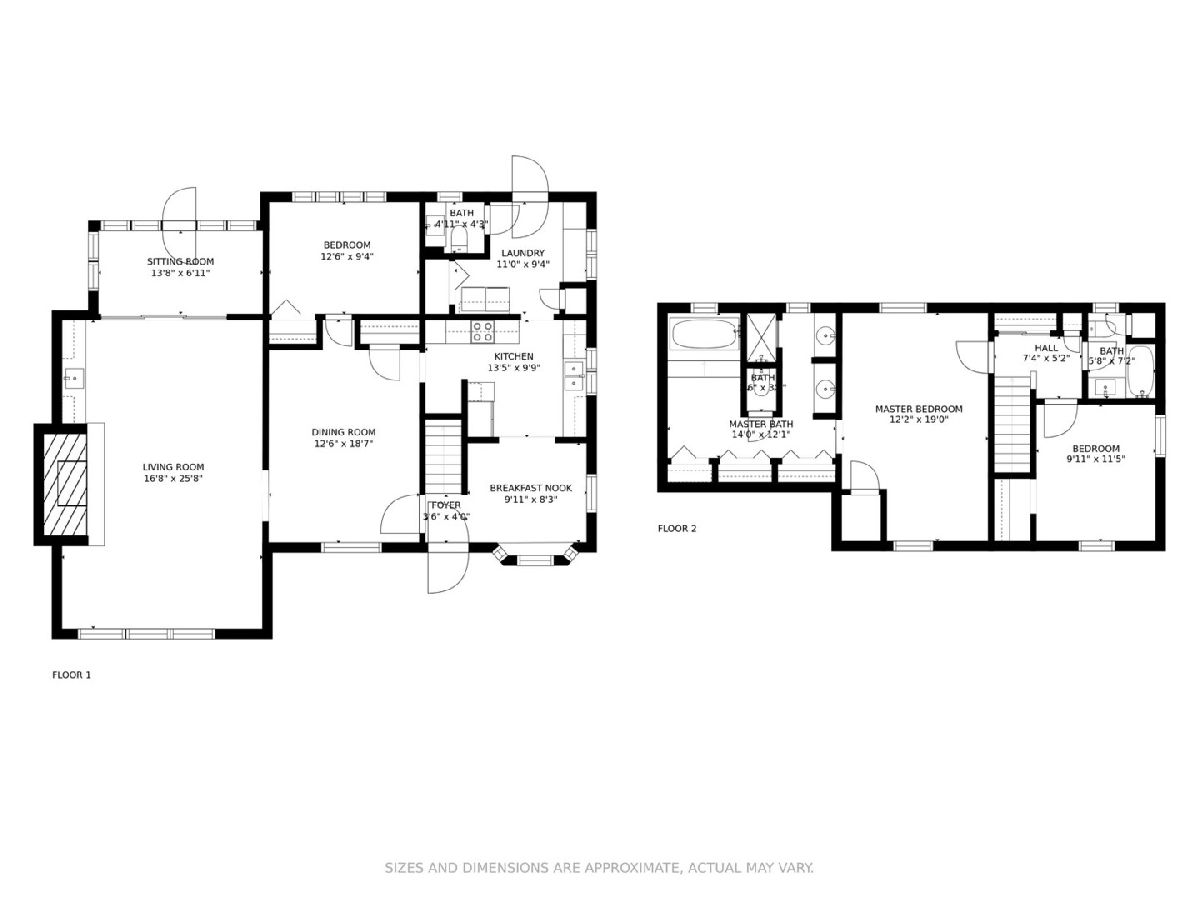
Room Specifics
Total Bedrooms: 3
Bedrooms Above Ground: 3
Bedrooms Below Ground: 0
Dimensions: —
Floor Type: Hardwood
Dimensions: —
Floor Type: Hardwood
Full Bathrooms: 3
Bathroom Amenities: Whirlpool,Separate Shower,Double Sink,Soaking Tub
Bathroom in Basement: 0
Rooms: Den,Breakfast Room
Basement Description: Crawl
Other Specifics
| 2 | |
| — | |
| Asphalt | |
| Deck, Brick Paver Patio | |
| Fenced Yard | |
| 75 X 147 | |
| — | |
| Full | |
| Bar-Wet, Hardwood Floors, First Floor Laundry | |
| Range, Dishwasher, Refrigerator, Washer, Dryer, Disposal | |
| Not in DB | |
| — | |
| — | |
| — | |
| Gas Log, Gas Starter |
Tax History
| Year | Property Taxes |
|---|---|
| 2021 | $3,260 |
Contact Agent
Nearby Similar Homes
Nearby Sold Comparables
Contact Agent
Listing Provided By
Keller Williams ONEChicago

