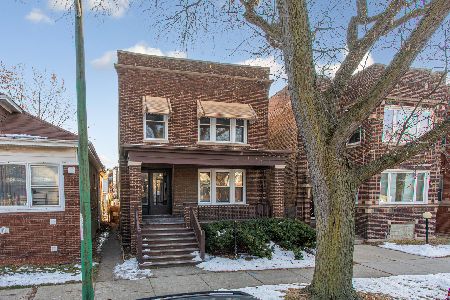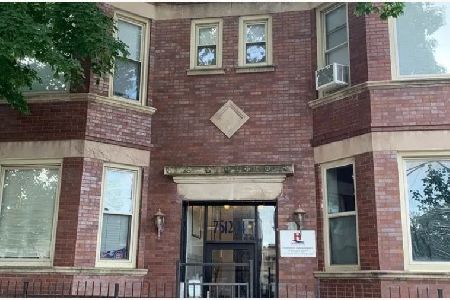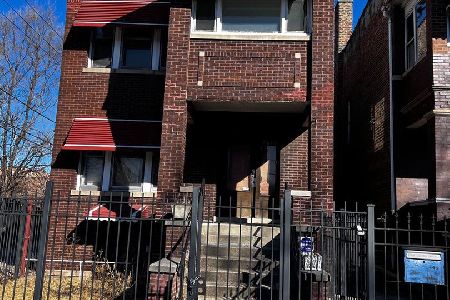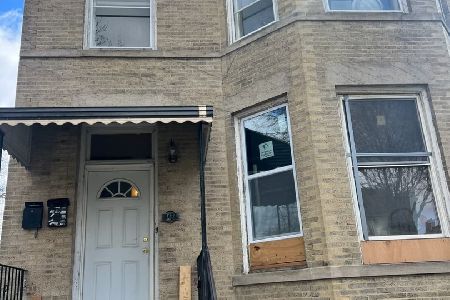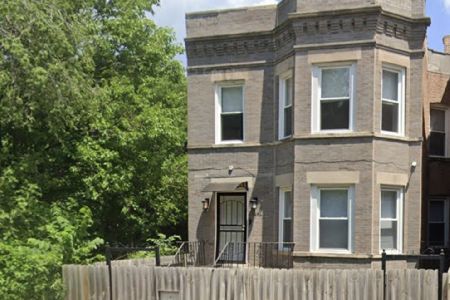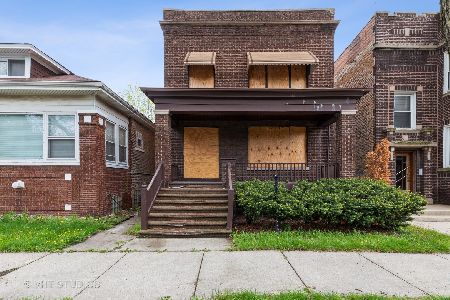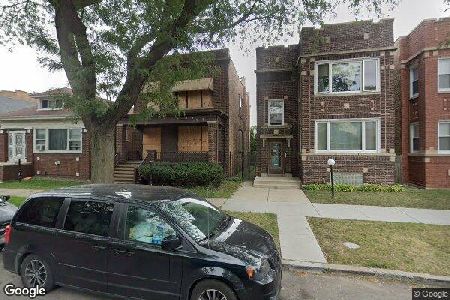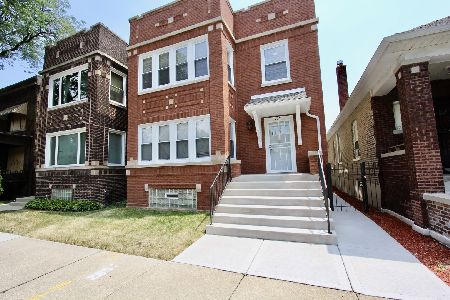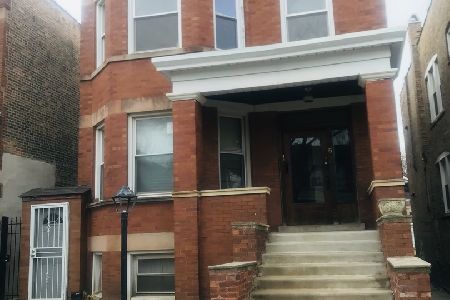7527 Champlain Avenue, Greater Grand Crossing, Chicago, Illinois 60619
$215,000
|
Sold
|
|
| Status: | Closed |
| Sqft: | 0 |
| Cost/Sqft: | — |
| Beds: | 4 |
| Baths: | 0 |
| Year Built: | 1920 |
| Property Taxes: | $3,151 |
| Days On Market: | 1486 |
| Lot Size: | 0,00 |
Description
Located in the heart of Greater Grand Crossing, just off the 75th Street Restaurant corridor. A 2 flat brick- 2 bedroom 1 bath units very well kept, living room, separate dining room, extra living space off the dining room area, new roof (2017), appliances (2014), washer/dryer (2012), separate furnaces, and motion lights around the premises. 2 car garage "detached". Rehab work done on 1st floor in 2008 and 2nd floor in 2014/2015. SOLD IN AS-IS CONDITION. 2nd floor unit is occupied w/tenant on a month-2-month lease (NO ACCESS TO 2ND FL until contract is executed). Agents MUST accompany their clients. Property will be on SentriLock box. Basement access is through the rear door.
Property Specifics
| Multi-unit | |
| — | |
| — | |
| 1920 | |
| Full | |
| — | |
| No | |
| — |
| Cook | |
| — | |
| — / — | |
| — | |
| Lake Michigan,Public | |
| Public Sewer | |
| 11294532 | |
| 20274050130000 |
Property History
| DATE: | EVENT: | PRICE: | SOURCE: |
|---|---|---|---|
| 22 Feb, 2022 | Sold | $215,000 | MRED MLS |
| 2 Jan, 2022 | Under contract | $189,900 | MRED MLS |
| 25 Dec, 2021 | Listed for sale | $189,900 | MRED MLS |
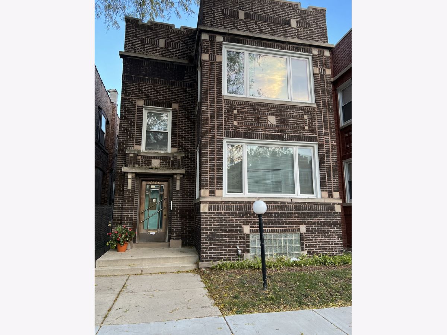
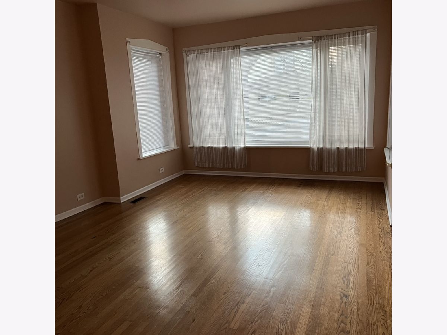
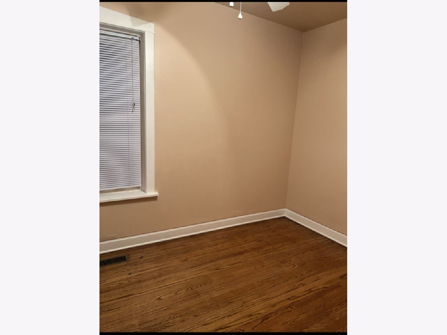
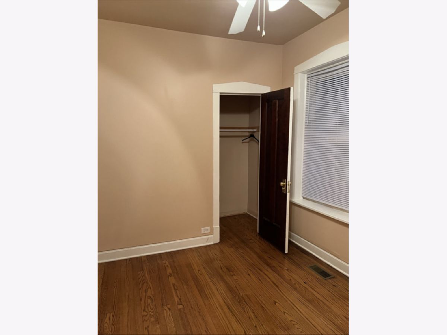
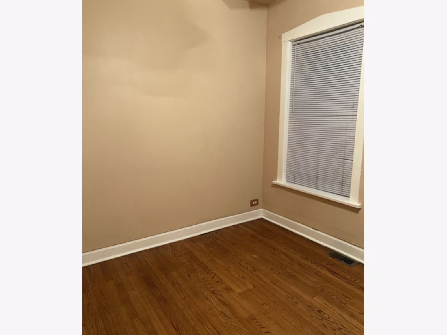
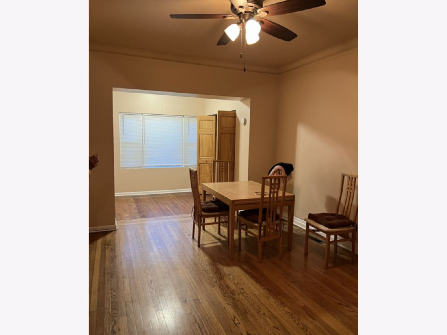
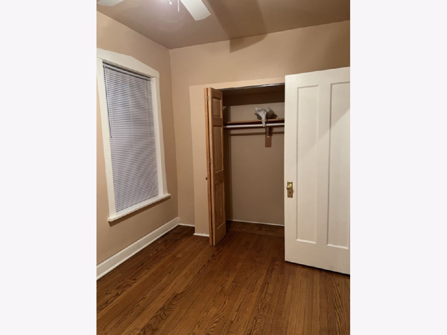
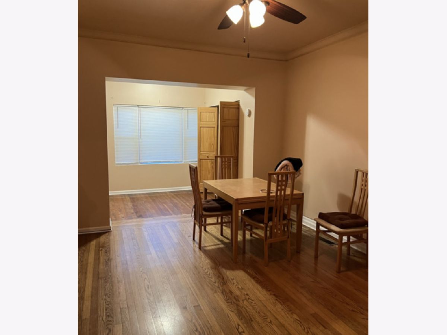
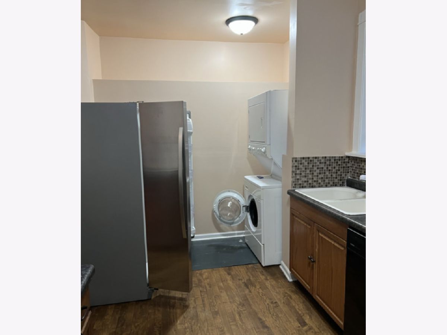
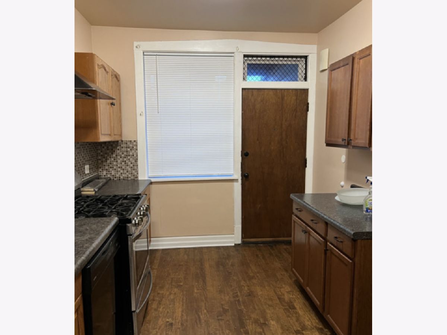
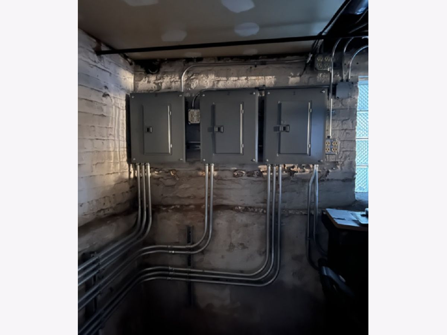
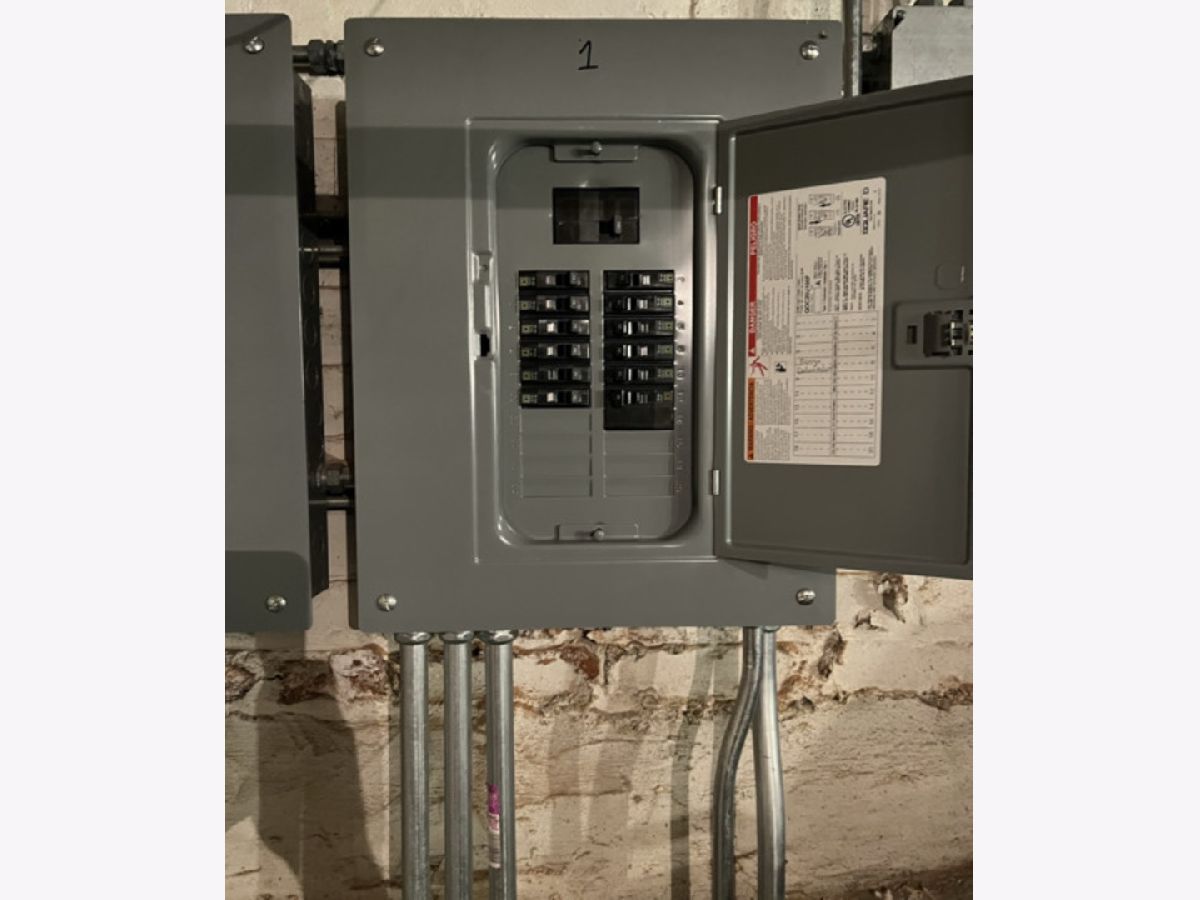
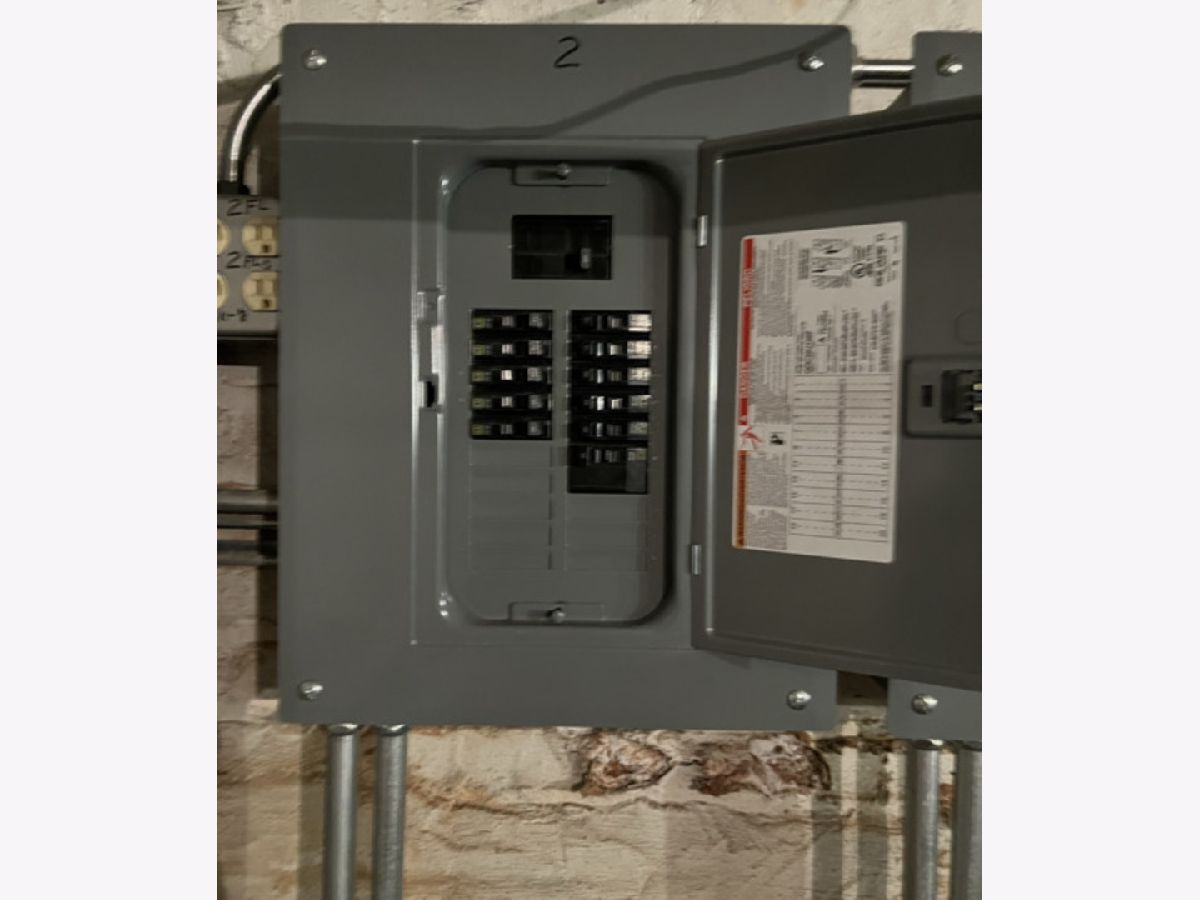
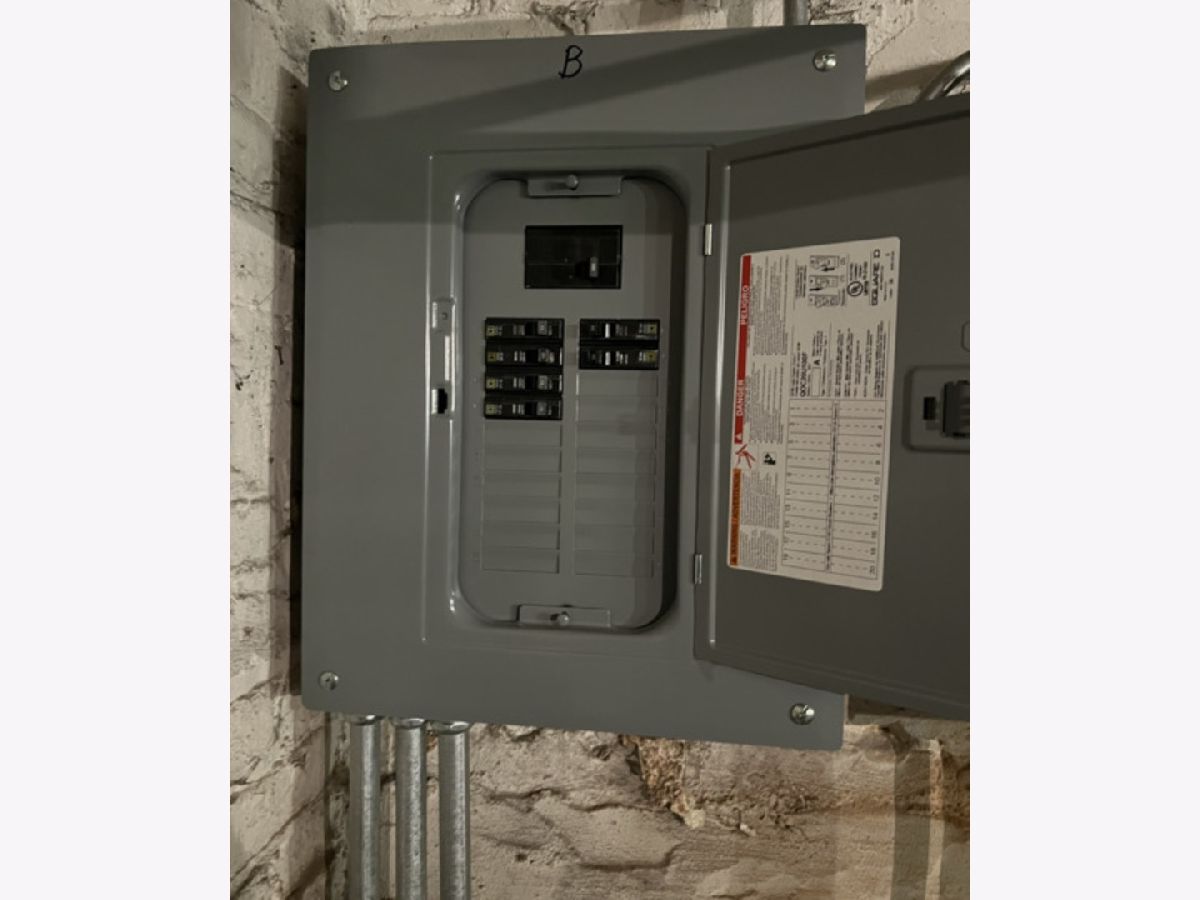
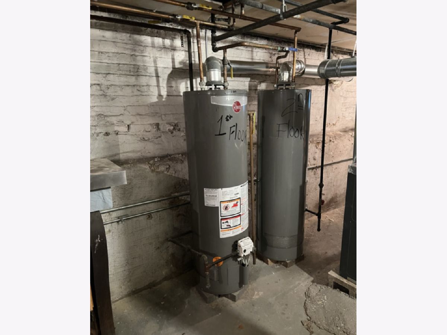
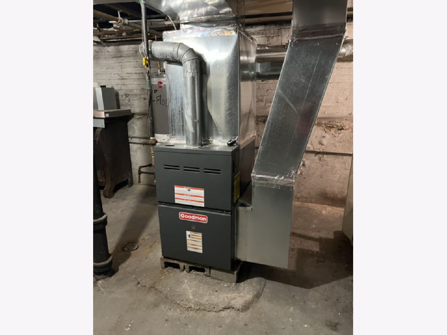
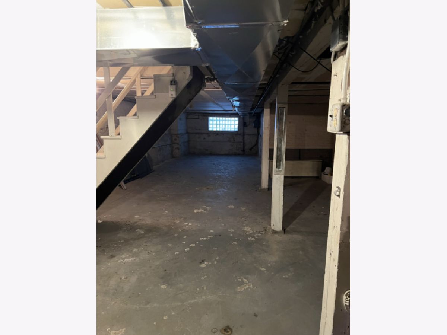
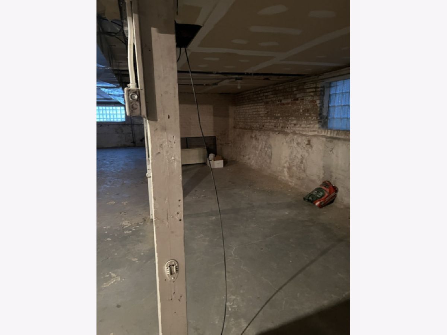
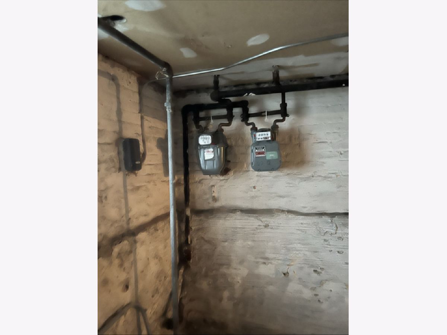
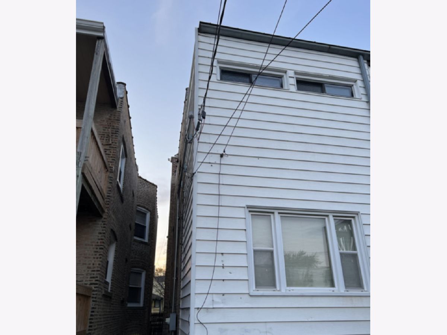
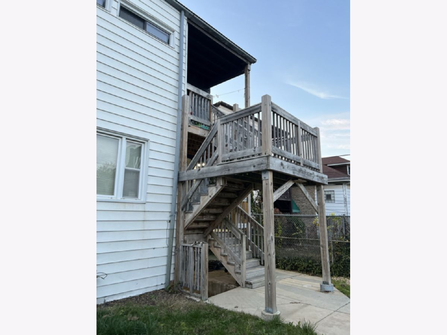
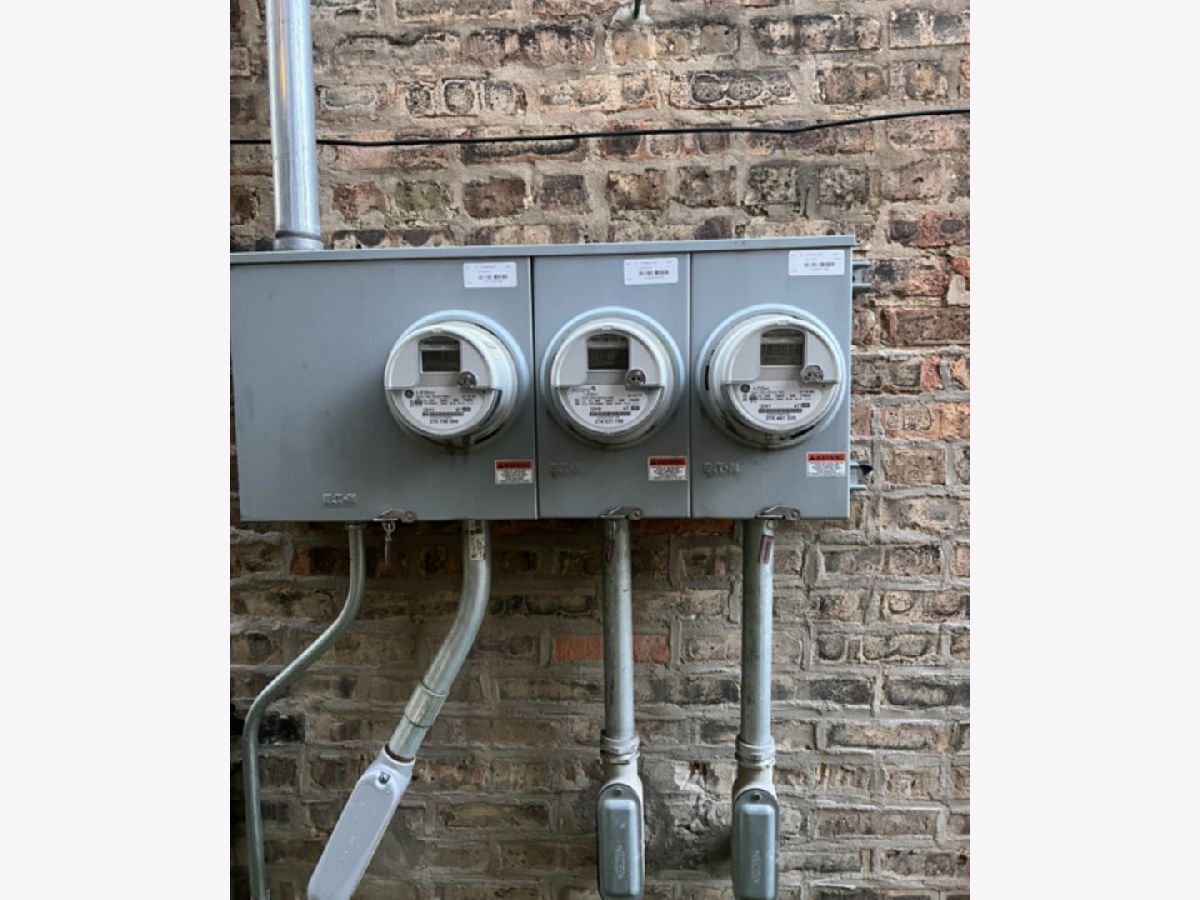
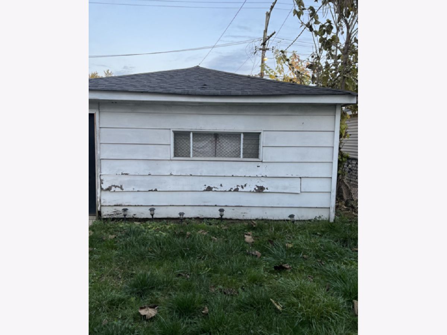
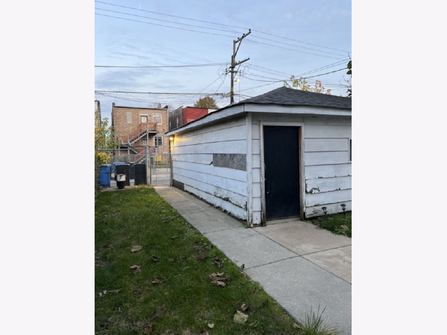
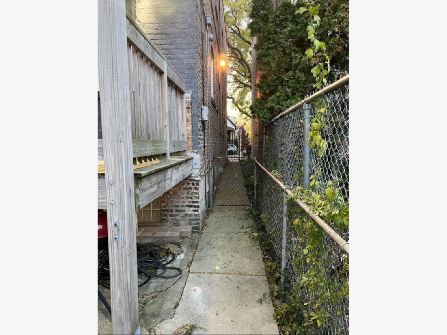
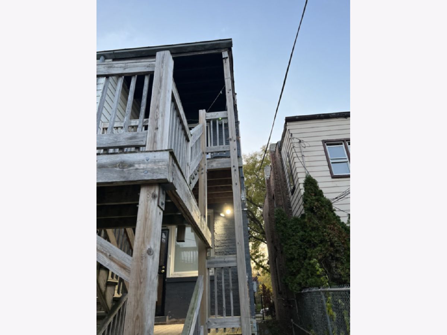
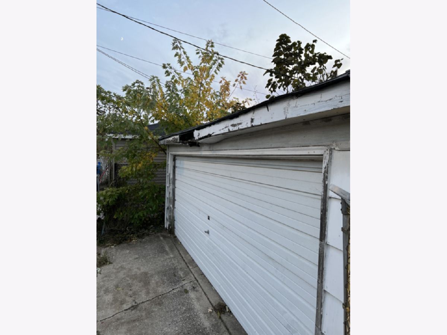
Room Specifics
Total Bedrooms: 4
Bedrooms Above Ground: 4
Bedrooms Below Ground: 0
Dimensions: —
Floor Type: —
Dimensions: —
Floor Type: —
Dimensions: —
Floor Type: —
Full Bathrooms: 2
Bathroom Amenities: —
Bathroom in Basement: 0
Rooms: —
Basement Description: Unfinished
Other Specifics
| 2 | |
| — | |
| — | |
| — | |
| — | |
| 0.085 | |
| — | |
| — | |
| — | |
| — | |
| Not in DB | |
| — | |
| — | |
| — | |
| — |
Tax History
| Year | Property Taxes |
|---|---|
| 2022 | $3,151 |
Contact Agent
Nearby Similar Homes
Nearby Sold Comparables
Contact Agent
Listing Provided By
Exit Strategy Realty / EMA Management

