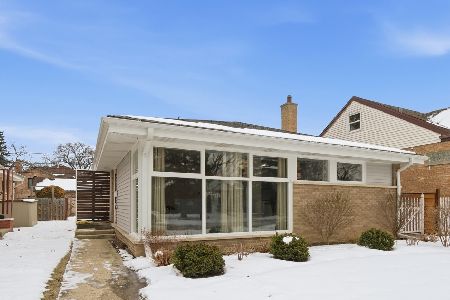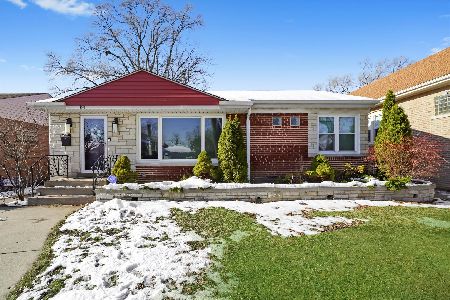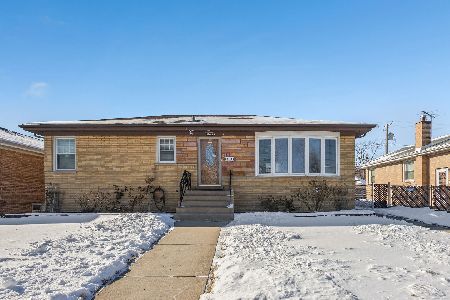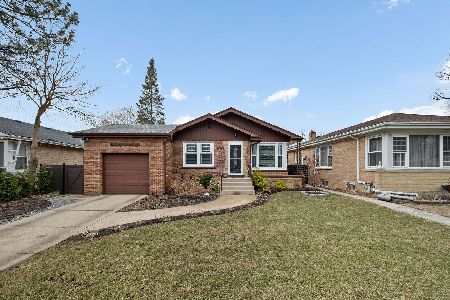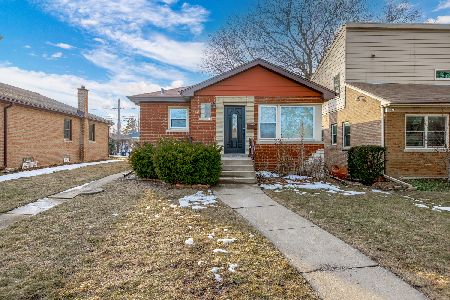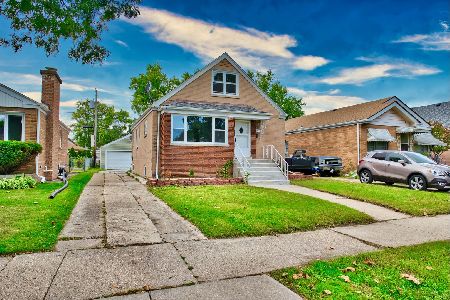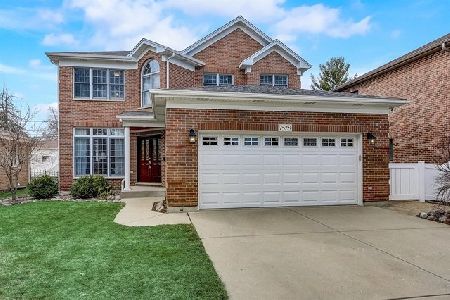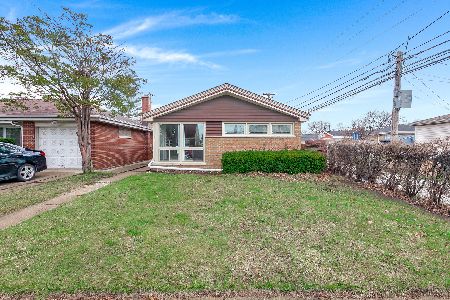7528 Keystone Avenue, Skokie, Illinois 60076
$645,000
|
Sold
|
|
| Status: | Closed |
| Sqft: | 3,000 |
| Cost/Sqft: | $228 |
| Beds: | 5 |
| Baths: | 5 |
| Year Built: | 2005 |
| Property Taxes: | $12,622 |
| Days On Market: | 3807 |
| Lot Size: | 0,00 |
Description
Custom built in 2005, this 2 story brick home features 5 bdrms with an additional bdrm in basement. Features 4-1/2 baths. The 1st flr features a living rm, and din. rm that leads to kitchen w/ maple cabinets, SS appliances. Adjacent din. area features cabinets and counters and opens to s spacious family rm with fireplace. 1st flr also has bdrm w/bath, perfect for in-laws or guests. Hrdwd flrs thruout. 2nd flr features spacious master bdrm suite with sitting rm, master bath with 2 separate basins, granite counters, marble flr, shower with Jacuzzi tub, and 2 walk-in closets. The bdrm next to master bdrm suite features French drs, ideal as nursery or office. Bsmnt features high ceilings, an enormous rec rm, and additional bdrm with full bath, laundry rm with cabinets, counters and wash tub. 2 car attached garage and brick patio with fenced-in yard completes this beautiful home. Conveniently located near transportation, shops and restaurants.
Property Specifics
| Single Family | |
| — | |
| — | |
| 2005 | |
| Full | |
| — | |
| No | |
| — |
| Cook | |
| — | |
| 0 / Not Applicable | |
| None | |
| Lake Michigan | |
| Public Sewer | |
| 09050208 | |
| 10274060530000 |
Nearby Schools
| NAME: | DISTRICT: | DISTANCE: | |
|---|---|---|---|
|
Grade School
East Prairie Elementary School |
73 | — | |
|
Middle School
East Prairie Middle School |
73 | Not in DB | |
|
High School
Niles North High School |
219 | Not in DB | |
Property History
| DATE: | EVENT: | PRICE: | SOURCE: |
|---|---|---|---|
| 19 Aug, 2016 | Sold | $645,000 | MRED MLS |
| 5 Aug, 2016 | Under contract | $685,000 | MRED MLS |
| — | Last price change | $689,000 | MRED MLS |
| 28 Sep, 2015 | Listed for sale | $725,000 | MRED MLS |
| 4 May, 2021 | Sold | $762,000 | MRED MLS |
| 17 Mar, 2021 | Under contract | $749,000 | MRED MLS |
| 15 Mar, 2021 | Listed for sale | $749,000 | MRED MLS |
Room Specifics
Total Bedrooms: 6
Bedrooms Above Ground: 5
Bedrooms Below Ground: 1
Dimensions: —
Floor Type: Carpet
Dimensions: —
Floor Type: Carpet
Dimensions: —
Floor Type: Carpet
Dimensions: —
Floor Type: —
Dimensions: —
Floor Type: —
Full Bathrooms: 5
Bathroom Amenities: Whirlpool,Separate Shower,Double Sink,Soaking Tub
Bathroom in Basement: 1
Rooms: Bedroom 5,Bedroom 6,Breakfast Room,Recreation Room,Sitting Room
Basement Description: Finished
Other Specifics
| 2 | |
| — | |
| Concrete | |
| Patio, Brick Paver Patio, Storms/Screens | |
| — | |
| 50X125 | |
| — | |
| Full | |
| Skylight(s), Hardwood Floors, First Floor Bedroom, In-Law Arrangement, First Floor Full Bath | |
| Range, Microwave, Dishwasher, Refrigerator, Dryer, Disposal | |
| Not in DB | |
| — | |
| — | |
| — | |
| Gas Starter |
Tax History
| Year | Property Taxes |
|---|---|
| 2016 | $12,622 |
| 2021 | $13,275 |
Contact Agent
Nearby Similar Homes
Nearby Sold Comparables
Contact Agent
Listing Provided By
Coldwell Banker Residential

