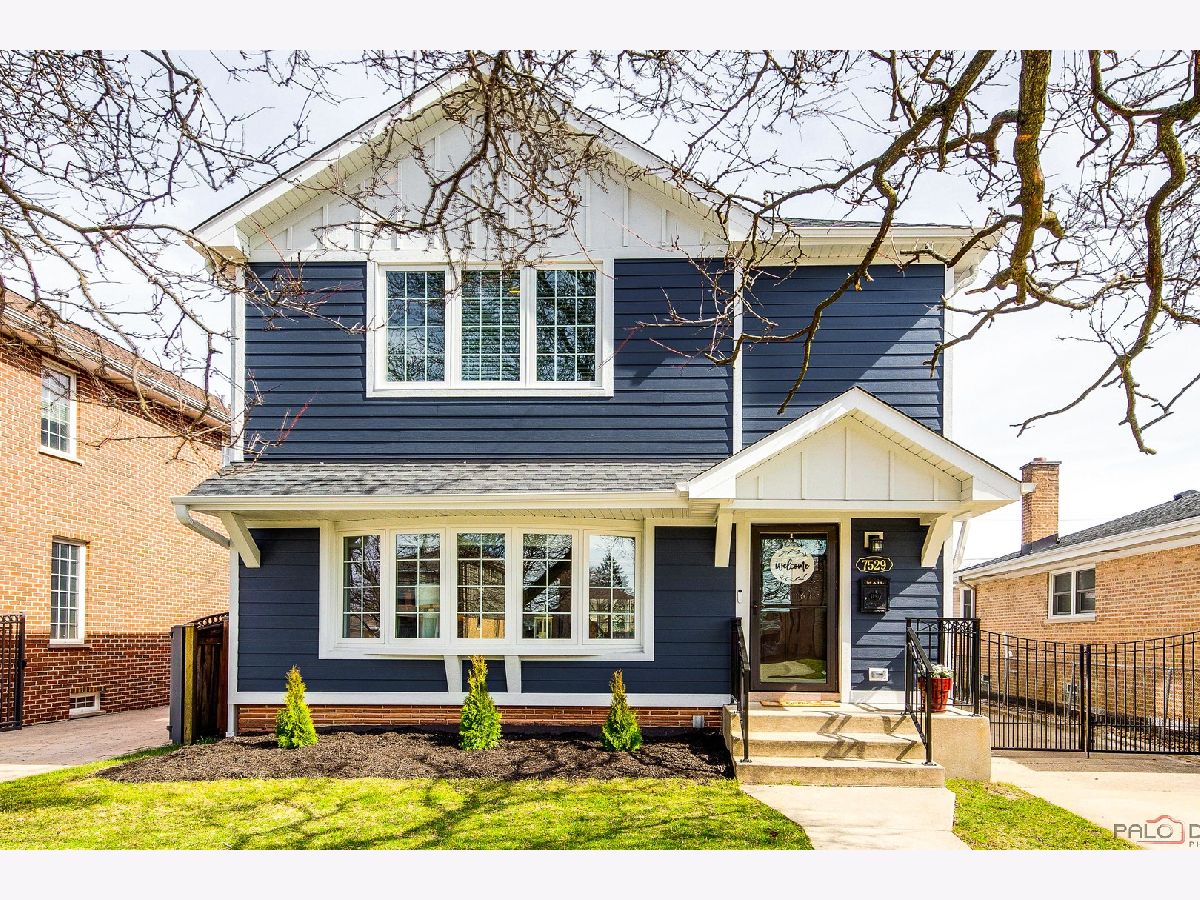7529 Oriole Avenue, Edison Park, Chicago, Illinois 60631
$862,500
|
Sold
|
|
| Status: | Closed |
| Sqft: | 0 |
| Cost/Sqft: | — |
| Beds: | 5 |
| Baths: | 4 |
| Year Built: | 1956 |
| Property Taxes: | $6,495 |
| Days On Market: | 611 |
| Lot Size: | 0,00 |
Description
Excellent Chicago-Edison Park location just a block away from Park Ridge and Niles! Outstanding 2023 construction with 2nd floor addition. Quality construction by professional build team. Features 5 bedrooms and 4 full bathrooms. Premium upgrades galore and high-end designer finishes throughout. Oak hardwood floors throughout the main level. Main level bedroom or home office. Main level full bathroom. True Chef's kitchen with 2 sinks, custom Amish cabinets, quartz countertops, Bosch stainless steel appliances and oversize island. Brand new 2nd floor addition (2023). The second level features 4 bedrooms, 2 full bathrooms and a full-size laundry. Master bedroom suite with walk-in closet, luxurious spa-like bathroom with soaking tub, separate shower, and high-end fixtures. Family room in basement with wet bar, full bathroom, 2nd laundry room, and large storage room. 2 laundry locations: 2nd floor and basement. $9K Xpert flood control system installed in 2020 by Flood Xpert with annual inspection & maintenance done every year. Covered deck. Oversize 40 wide x 125 deep lot with gated side drive. Fenced backyard. Oversize garage with separate storage room in back of garage. 220V service with electrical subpanel in garage. Brand new roof on house and garage. Brand new windows throughout. Brand new Hardie board siding. Freshly painted throughout. Spectacular home! Excellent Edison Park location - you cannot get a better location than this! Quiet tree-lined street just a block away from Park Ridge and Niles. 1-year home warranty included. Beautiful home. Schedule a showing today!
Property Specifics
| Single Family | |
| — | |
| — | |
| 1956 | |
| — | |
| — | |
| No | |
| — |
| Cook | |
| — | |
| — / Not Applicable | |
| — | |
| — | |
| — | |
| 12059720 | |
| 09254000480000 |
Property History
| DATE: | EVENT: | PRICE: | SOURCE: |
|---|---|---|---|
| 1 Aug, 2016 | Sold | $350,000 | MRED MLS |
| 15 Jun, 2016 | Under contract | $369,900 | MRED MLS |
| — | Last price change | $379,000 | MRED MLS |
| 19 Apr, 2016 | Listed for sale | $379,000 | MRED MLS |
| 1 Aug, 2024 | Sold | $862,500 | MRED MLS |
| 7 Jun, 2024 | Under contract | $899,000 | MRED MLS |
| 17 May, 2024 | Listed for sale | $899,000 | MRED MLS |




































Room Specifics
Total Bedrooms: 5
Bedrooms Above Ground: 5
Bedrooms Below Ground: 0
Dimensions: —
Floor Type: —
Dimensions: —
Floor Type: —
Dimensions: —
Floor Type: —
Dimensions: —
Floor Type: —
Full Bathrooms: 4
Bathroom Amenities: Separate Shower,Double Sink,Soaking Tub
Bathroom in Basement: 1
Rooms: —
Basement Description: Finished
Other Specifics
| 2 | |
| — | |
| Concrete,Side Drive | |
| — | |
| — | |
| 40X125 | |
| Pull Down Stair | |
| — | |
| — | |
| — | |
| Not in DB | |
| — | |
| — | |
| — | |
| — |
Tax History
| Year | Property Taxes |
|---|---|
| 2016 | $3,318 |
| 2024 | $6,495 |
Contact Agent
Nearby Similar Homes
Nearby Sold Comparables
Contact Agent
Listing Provided By
Chicagoland Brokers, Inc.









