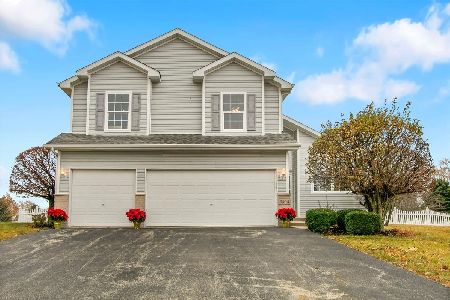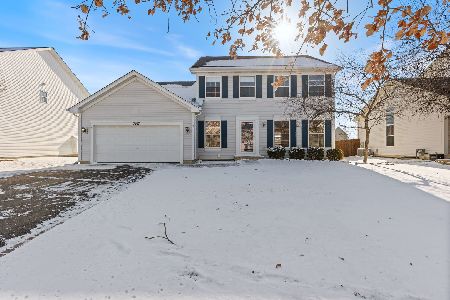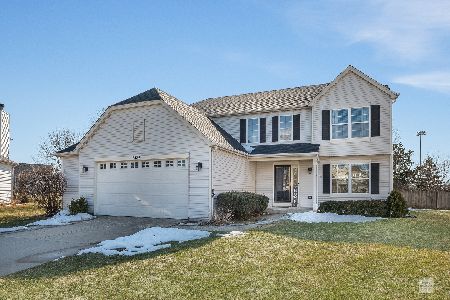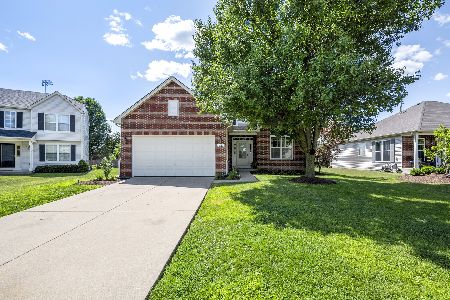7529 Rosewind Drive, Plainfield, Illinois 60586
$245,000
|
Sold
|
|
| Status: | Closed |
| Sqft: | 2,288 |
| Cost/Sqft: | $109 |
| Beds: | 3 |
| Baths: | 3 |
| Year Built: | 2002 |
| Property Taxes: | $5,849 |
| Days On Market: | 2366 |
| Lot Size: | 0,25 |
Description
Amazing New Price! Remarkable home in the Clublands with fresh paint and an oversized fenced yard. Open concept and 9 ft ceilings give way for captivating views from the kitchen that features brand new luxury vinyl plank flooring and a separate eating area. Generously sized living room and separate dining room boast brand new carpet. The family room is bright, with plenty of natural light and perfect for entertaining. Full master bath boasts his & her sinks and soaker tub. The charming loft would make an excellent office, play area, or fourth bedroom. Awake on summer mornings and step out onto your spacious patio, and enjoy peaceful views with no neighbors to the rear. Extra-large 2 1/2 car garage and full basement for extra storage. Here are just some of the many updates... new roof 2017, sump pump 2018, water heater 2015. Close to 2,300 sq ft of living space... call today!
Property Specifics
| Single Family | |
| — | |
| — | |
| 2002 | |
| — | |
| — | |
| No | |
| 0.25 |
| Kendall | |
| Clublands | |
| 53 / Monthly | |
| — | |
| — | |
| — | |
| 10481070 | |
| 0636178016 |
Nearby Schools
| NAME: | DISTRICT: | DISTANCE: | |
|---|---|---|---|
|
Grade School
Charles Reed Elementary School |
202 | — | |
|
Middle School
Aux Sable Middle School |
202 | Not in DB | |
|
High School
Plainfield South High School |
202 | Not in DB | |
Property History
| DATE: | EVENT: | PRICE: | SOURCE: |
|---|---|---|---|
| 14 Jan, 2020 | Sold | $245,000 | MRED MLS |
| 9 Dec, 2019 | Under contract | $249,900 | MRED MLS |
| — | Last price change | $252,900 | MRED MLS |
| 9 Aug, 2019 | Listed for sale | $259,900 | MRED MLS |
| 16 Apr, 2021 | Sold | $337,000 | MRED MLS |
| 12 Mar, 2021 | Under contract | $314,900 | MRED MLS |
| 11 Mar, 2021 | Listed for sale | $314,900 | MRED MLS |
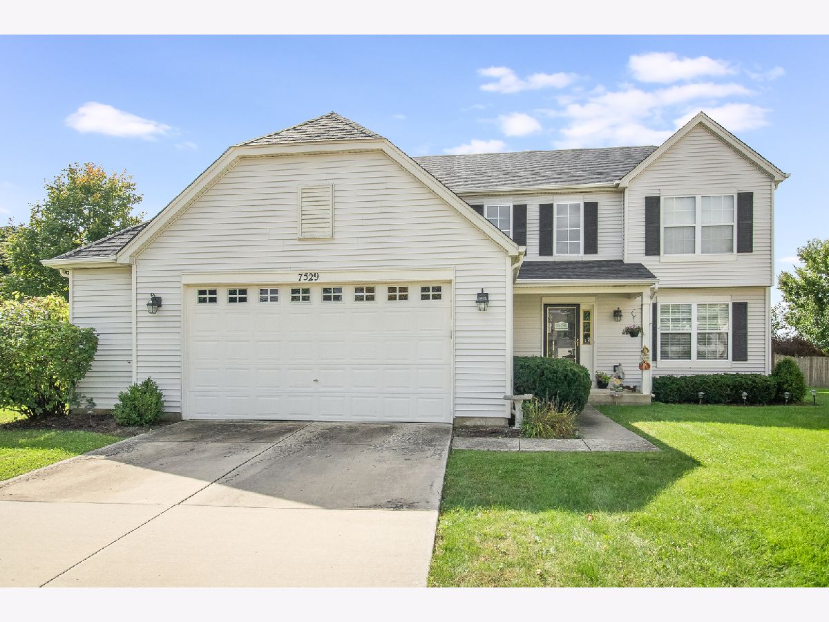
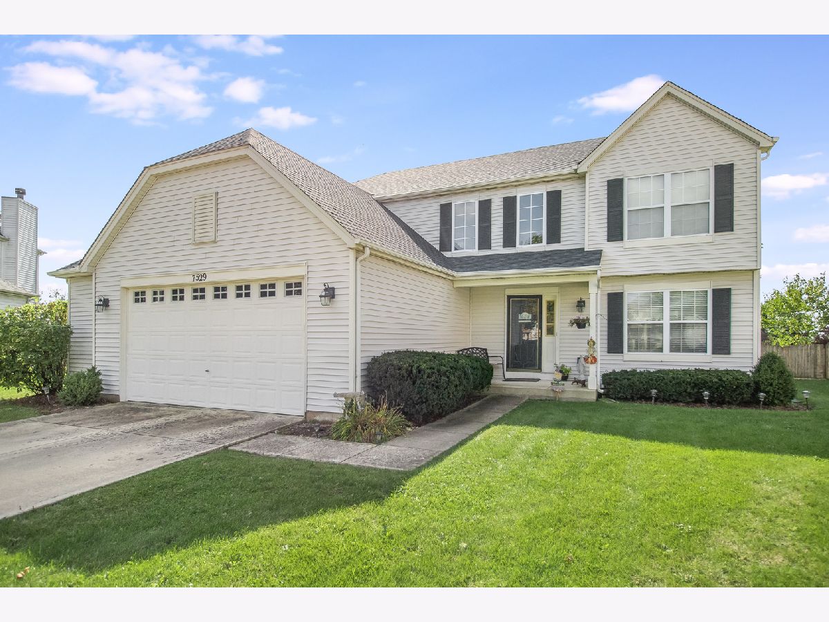
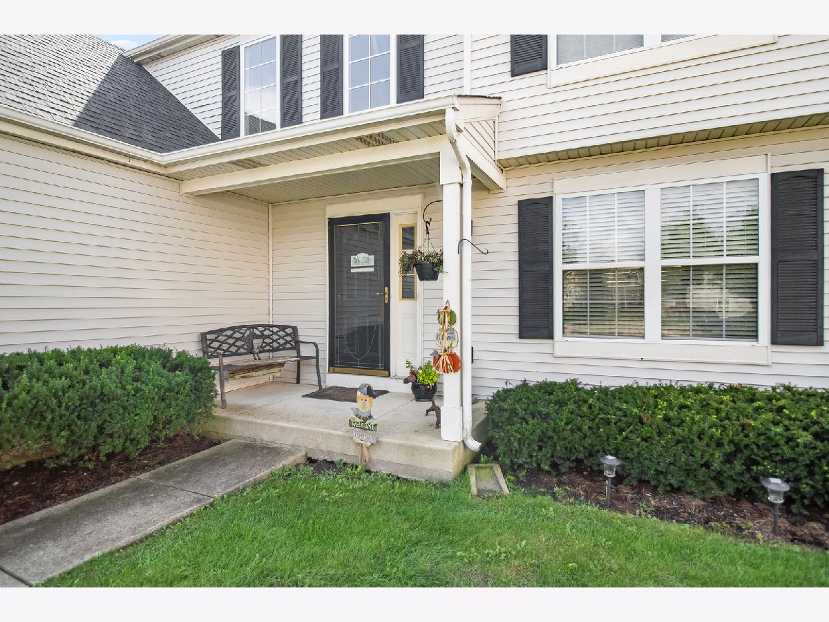
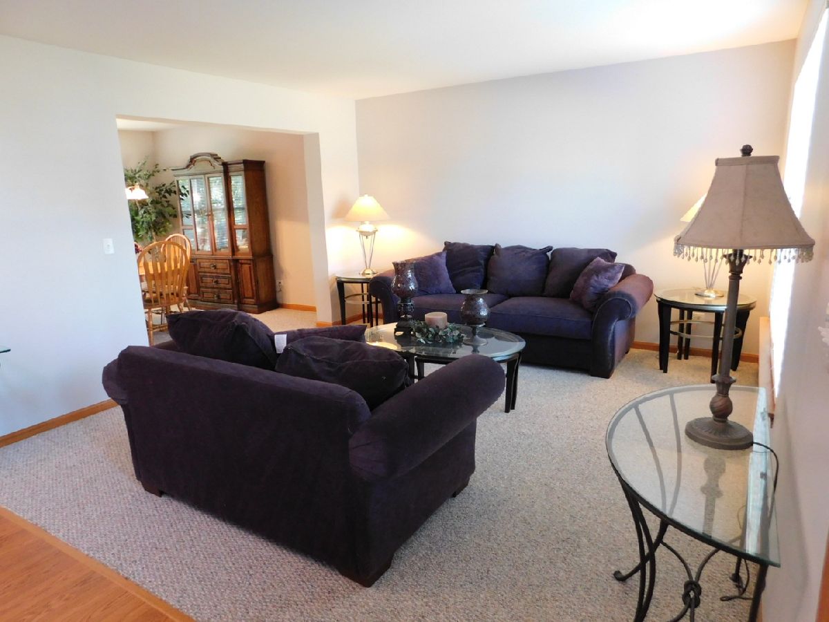
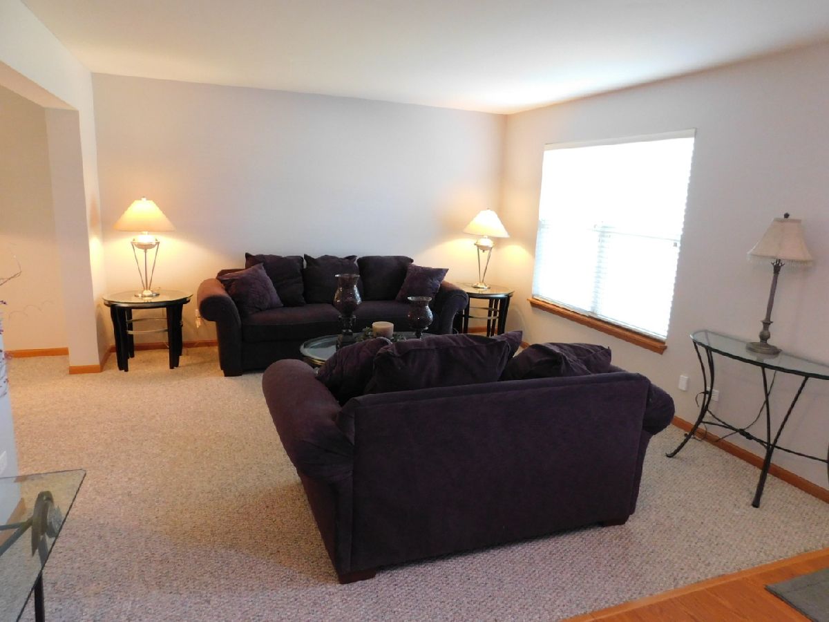
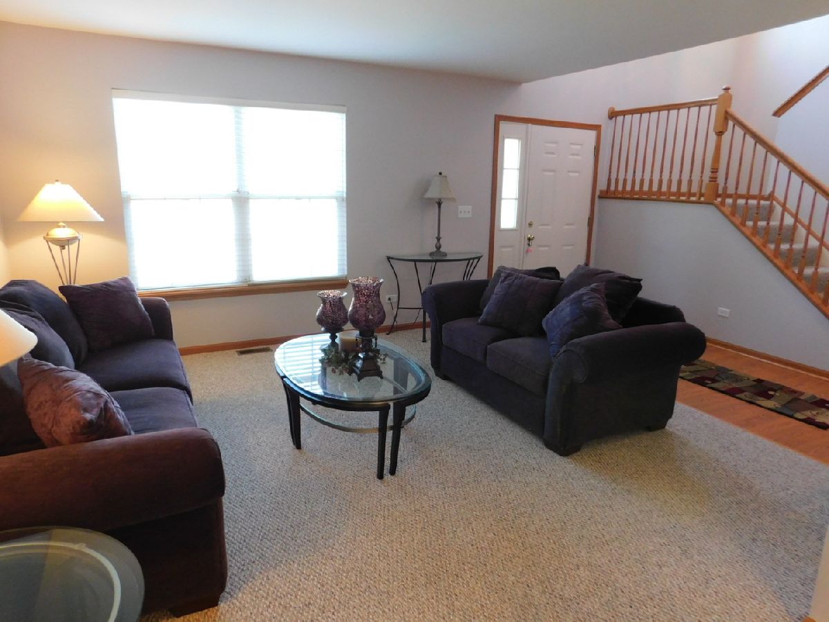






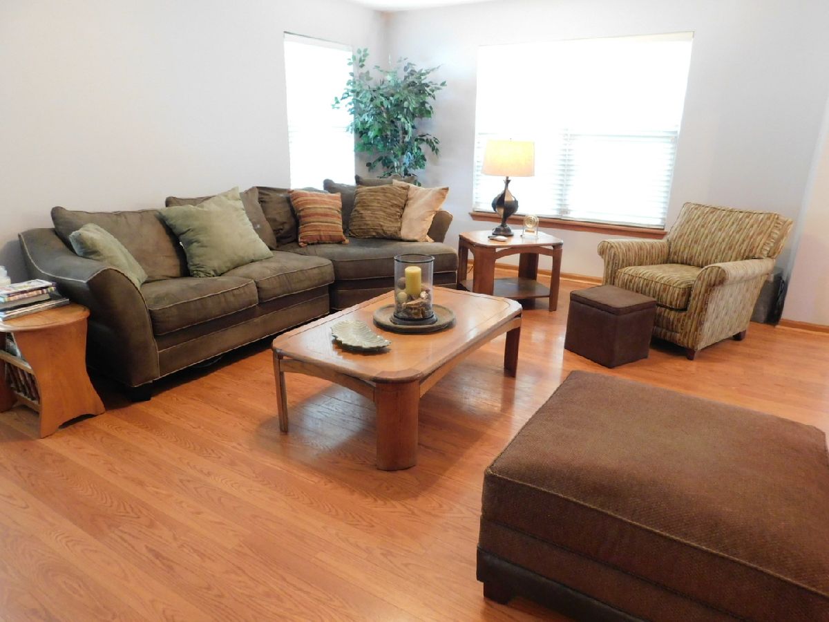













Room Specifics
Total Bedrooms: 3
Bedrooms Above Ground: 3
Bedrooms Below Ground: 0
Dimensions: —
Floor Type: —
Dimensions: —
Floor Type: —
Full Bathrooms: 3
Bathroom Amenities: Separate Shower,Double Sink,Soaking Tub
Bathroom in Basement: 0
Rooms: —
Basement Description: Unfinished
Other Specifics
| 2.5 | |
| — | |
| Concrete | |
| — | |
| — | |
| 34X111X166X140 | |
| — | |
| — | |
| — | |
| — | |
| Not in DB | |
| — | |
| — | |
| — | |
| — |
Tax History
| Year | Property Taxes |
|---|---|
| 2020 | $5,849 |
| 2021 | $6,215 |
Contact Agent
Nearby Similar Homes
Nearby Sold Comparables
Contact Agent
Listing Provided By
RE/MAX Ultimate Professionals

