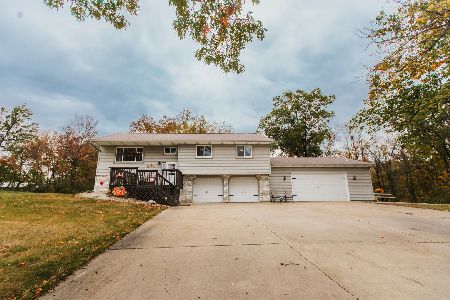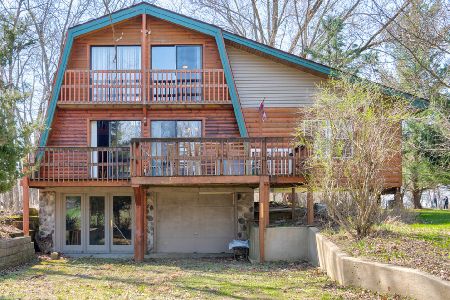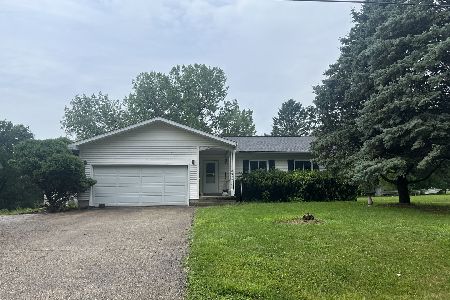752_753 Brookside Drive, Lake Wildwood, Illinois 61375
$178,000
|
Sold
|
|
| Status: | Closed |
| Sqft: | 1,540 |
| Cost/Sqft: | $116 |
| Beds: | 3 |
| Baths: | 3 |
| Year Built: | 2003 |
| Property Taxes: | $2,930 |
| Days On Market: | 4884 |
| Lot Size: | 0,00 |
Description
Immaculate home accented with beautiful hardwood flooring, quality cabinetry, and floor to ceiling stone fireplace. Main level features open kitchen, dining, and living area, master bedroom with attached full bath, 2nd bdr, 1/2 bath, and laundry. Loft overlooks living areas. Lower level family rm, den,full bath, & storage/utility room. Country style front deck, screen room, back deck, wooded view and 3 car garage.
Property Specifics
| Single Family | |
| — | |
| — | |
| 2003 | |
| Full | |
| — | |
| No | |
| — |
| Marshall | |
| — | |
| 570 / Annual | |
| Security,Pool,Lake Rights | |
| Company Well | |
| Septic-Mechanical | |
| 08160607 | |
| 05123770290 |
Nearby Schools
| NAME: | DISTRICT: | DISTANCE: | |
|---|---|---|---|
|
Grade School
Henry-senachwine Grade School |
5 | — | |
|
Middle School
Henry-senachwine Grade School |
5 | Not in DB | |
|
High School
Henry-senachwine High School |
5 | Not in DB | |
Property History
| DATE: | EVENT: | PRICE: | SOURCE: |
|---|---|---|---|
| 4 Jun, 2013 | Sold | $178,000 | MRED MLS |
| 16 Oct, 2012 | Under contract | $179,000 | MRED MLS |
| 15 Sep, 2012 | Listed for sale | $179,000 | MRED MLS |
Room Specifics
Total Bedrooms: 4
Bedrooms Above Ground: 3
Bedrooms Below Ground: 1
Dimensions: —
Floor Type: Carpet
Dimensions: —
Floor Type: Carpet
Dimensions: —
Floor Type: Carpet
Full Bathrooms: 3
Bathroom Amenities: Whirlpool
Bathroom in Basement: 1
Rooms: Screened Porch
Basement Description: Finished
Other Specifics
| 3 | |
| Concrete Perimeter | |
| Gravel | |
| Deck, Porch, Hot Tub, Screened Deck, Storms/Screens | |
| Common Grounds,Cul-De-Sac,Water Rights,Wooded | |
| 225 X 200 | |
| — | |
| Full | |
| Vaulted/Cathedral Ceilings, Skylight(s), Bar-Wet, Hardwood Floors, First Floor Bedroom, First Floor Laundry | |
| Range, Microwave, Dishwasher, Refrigerator, Washer, Dryer | |
| Not in DB | |
| Clubhouse, Pool, Dock | |
| — | |
| — | |
| Gas Log |
Tax History
| Year | Property Taxes |
|---|---|
| 2013 | $2,930 |
Contact Agent
Nearby Sold Comparables
Contact Agent
Listing Provided By
Tammie Durham Real Estate






