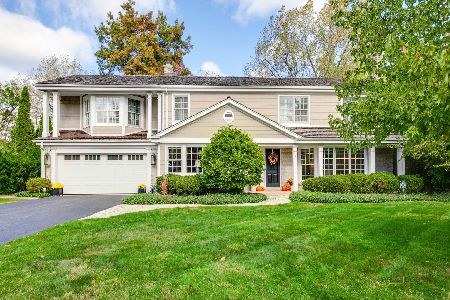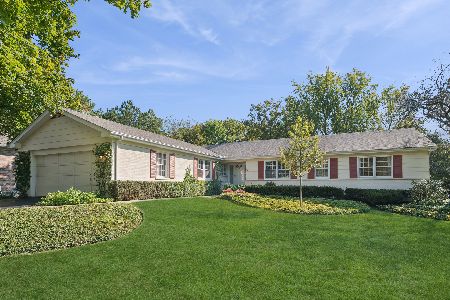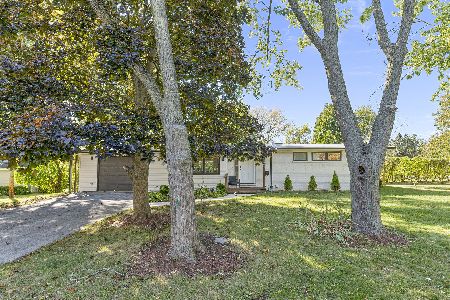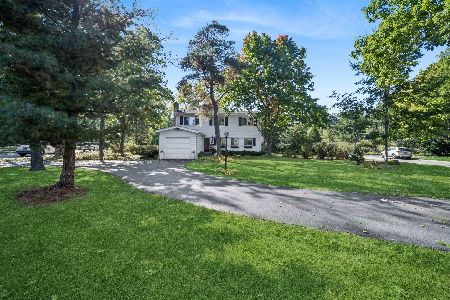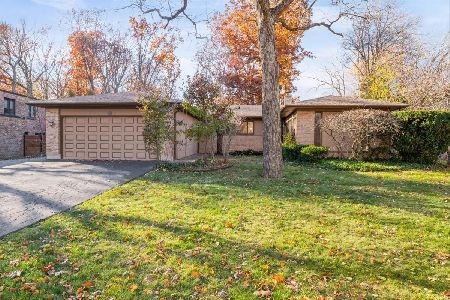753 Longwood Drive, Lake Forest, Illinois 60045
$975,000
|
Sold
|
|
| Status: | Closed |
| Sqft: | 3,669 |
| Cost/Sqft: | $286 |
| Beds: | 4 |
| Baths: | 4 |
| Year Built: | 1966 |
| Property Taxes: | $13,917 |
| Days On Market: | 3961 |
| Lot Size: | 0,47 |
Description
A classic Colonial elegantly redesigned for modern living. Gourmet kitchen w/ Viking apps, farm sink & 9 ft. quartzite island. Coffered ceilings, wainscoting, hrdwd flrs & beautiful detail thruout. Master suite w/ walk-in closet, bathroom w/ separate tub & large glass shower. Mudroom w/ laundry & finished basement w/ bathroom. First floor office can become a bedroom. Big back yard in perfect Whispering Oaks location.
Property Specifics
| Single Family | |
| — | |
| Colonial | |
| 1966 | |
| Full | |
| — | |
| No | |
| 0.47 |
| Lake | |
| Whispering Oaks | |
| 0 / Not Applicable | |
| None | |
| Lake Michigan | |
| Public Sewer | |
| 08834475 | |
| 16092140070000 |
Nearby Schools
| NAME: | DISTRICT: | DISTANCE: | |
|---|---|---|---|
|
Grade School
Cherokee Elementary School |
67 | — | |
|
Middle School
Deer Path Middle School |
67 | Not in DB | |
|
High School
Lake Forest High School |
115 | Not in DB | |
Property History
| DATE: | EVENT: | PRICE: | SOURCE: |
|---|---|---|---|
| 9 Sep, 2014 | Sold | $538,500 | MRED MLS |
| 13 Aug, 2014 | Under contract | $599,500 | MRED MLS |
| — | Last price change | $649,500 | MRED MLS |
| 25 Jun, 2014 | Listed for sale | $649,500 | MRED MLS |
| 22 May, 2015 | Sold | $975,000 | MRED MLS |
| 23 Apr, 2015 | Under contract | $1,049,900 | MRED MLS |
| — | Last price change | $1,099,000 | MRED MLS |
| 9 Feb, 2015 | Listed for sale | $1,099,000 | MRED MLS |
Room Specifics
Total Bedrooms: 4
Bedrooms Above Ground: 4
Bedrooms Below Ground: 0
Dimensions: —
Floor Type: Hardwood
Dimensions: —
Floor Type: Hardwood
Dimensions: —
Floor Type: Hardwood
Full Bathrooms: 4
Bathroom Amenities: Separate Shower,Double Sink,Soaking Tub
Bathroom in Basement: 1
Rooms: Foyer,Mud Room,Office,Recreation Room
Basement Description: Finished
Other Specifics
| 2 | |
| Concrete Perimeter | |
| — | |
| Deck | |
| — | |
| 100X210X99X208 | |
| — | |
| Full | |
| Hardwood Floors, First Floor Laundry | |
| Double Oven, Range, Microwave, Dishwasher, High End Refrigerator, Washer, Dryer, Stainless Steel Appliance(s) | |
| Not in DB | |
| — | |
| — | |
| — | |
| Wood Burning |
Tax History
| Year | Property Taxes |
|---|---|
| 2014 | $13,917 |
| 2015 | $13,917 |
Contact Agent
Nearby Similar Homes
Nearby Sold Comparables
Contact Agent
Listing Provided By
Berkshire Hathaway HomeServices KoenigRubloff

