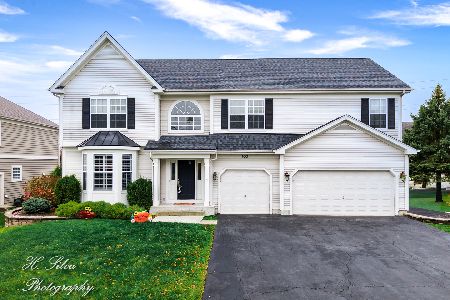753 Norwich Court, Crystal Lake, Illinois 60012
$312,000
|
Sold
|
|
| Status: | Closed |
| Sqft: | 2,400 |
| Cost/Sqft: | $133 |
| Beds: | 4 |
| Baths: | 4 |
| Year Built: | 1996 |
| Property Taxes: | $8,639 |
| Days On Market: | 2687 |
| Lot Size: | 0,17 |
Description
Exquisite move in ready two story home with finished walk-out lower level. The updated kitchen boasts stainless steel appliances, prep-island, granite counter-tops, and gorgeous back-splash. The family room showcases a fireplace focal point, entertainment niche and windows with plantation shutters. Enjoy the beautiful weather on the maintenance free composite deck overlooking the tree lined back yard. Vaulted formal living flows to the dining room for additional entertaining space. The master suite features an updated redesigned bath with walk-in closet, water closet, dual vanities, garden tub and separate shower. Spacious secondary bedrooms and hall bath with dual vanity complete the second level of the home. The lower level of the home has space for recreation, game night and play and still offers plenty of storage space. Rec and game room have been wired for surround-sound; LL fireplace is a faux finish for decor. AHS Shield Essential Warranty Plan in place for Buyer.
Property Specifics
| Single Family | |
| — | |
| Traditional | |
| 1996 | |
| Full | |
| CHESAPEAKE | |
| No | |
| 0.17 |
| Mc Henry | |
| Wyndmuir | |
| 125 / Monthly | |
| Insurance,Lawn Care,Scavenger,Snow Removal | |
| Public | |
| Public Sewer | |
| 10077422 | |
| 1434153055 |
Nearby Schools
| NAME: | DISTRICT: | DISTANCE: | |
|---|---|---|---|
|
Grade School
Husmann Elementary School |
47 | — | |
|
Middle School
Hannah Beardsley Middle School |
47 | Not in DB | |
|
High School
Prairie Ridge High School |
155 | Not in DB | |
Property History
| DATE: | EVENT: | PRICE: | SOURCE: |
|---|---|---|---|
| 25 Jan, 2019 | Sold | $312,000 | MRED MLS |
| 13 Dec, 2018 | Under contract | $320,000 | MRED MLS |
| — | Last price change | $325,000 | MRED MLS |
| 10 Sep, 2018 | Listed for sale | $339,000 | MRED MLS |
Room Specifics
Total Bedrooms: 4
Bedrooms Above Ground: 4
Bedrooms Below Ground: 0
Dimensions: —
Floor Type: Carpet
Dimensions: —
Floor Type: Carpet
Dimensions: —
Floor Type: Carpet
Full Bathrooms: 4
Bathroom Amenities: Separate Shower,Double Sink,Garden Tub
Bathroom in Basement: 1
Rooms: Eating Area,Recreation Room,Play Room,Game Room
Basement Description: Finished
Other Specifics
| 2 | |
| Concrete Perimeter | |
| Asphalt | |
| Deck | |
| Landscaped,Wooded | |
| 70X100X70X106 | |
| — | |
| Full | |
| Hardwood Floors, First Floor Laundry | |
| Range, Microwave, Dishwasher, Refrigerator, Washer, Dryer, Stainless Steel Appliance(s) | |
| Not in DB | |
| Street Paved | |
| — | |
| — | |
| — |
Tax History
| Year | Property Taxes |
|---|---|
| 2019 | $8,639 |
Contact Agent
Nearby Similar Homes
Nearby Sold Comparables
Contact Agent
Listing Provided By
Baird & Warner







