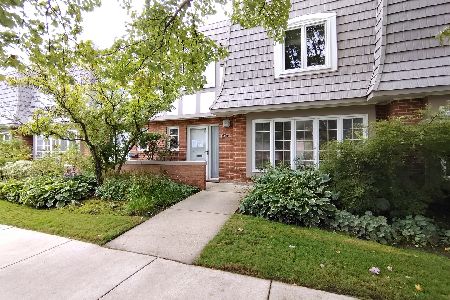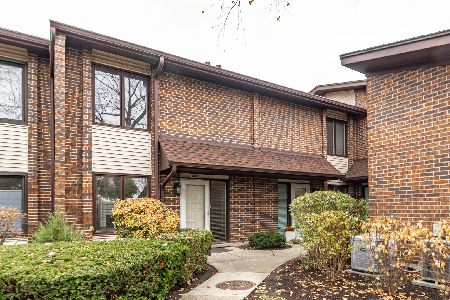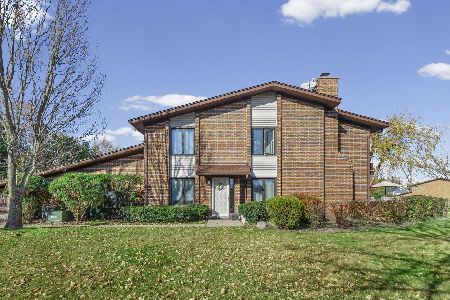753 Orleans Drive, Highland Park, Illinois 60035
$243,500
|
Sold
|
|
| Status: | Closed |
| Sqft: | 2,262 |
| Cost/Sqft: | $111 |
| Beds: | 3 |
| Baths: | 3 |
| Year Built: | 1978 |
| Property Taxes: | $5,015 |
| Days On Market: | 3445 |
| Lot Size: | 0,00 |
Description
Spacious townhome in the gorgeous Chantilly setting! Light and bright eat-in kitchen offers plenty of white cabinets, granite countertops, built-in planning desk and sliding glass door that opens to private, fenced courtyard - perfect for relaxing outdoors. Hardwood flooring graces most of the first floor living space. Huge living room and dining room with wet bar make for great entertaining. Newly carpeted bedrooms and freshly painted 2nd floor. Laundry conveniently located on the 2nd floor. Ample guest parking directly across the street. Newer roof, siding & gutters and brand new hot water heater too. All this and a great convenient location near Botanic Gardens, Ravinia, Northbrook Court and awesome downtown Highland Park amenities. Monthly association fee covers water, common insurance, exterior maintenance, lawn care, trash collection, snow removal and outdoor pool! Move in and make this home your own~!
Property Specifics
| Condos/Townhomes | |
| 2 | |
| — | |
| 1978 | |
| None | |
| — | |
| No | |
| — |
| Lake | |
| Chantilly | |
| 570 / Monthly | |
| Water,Insurance,Pool,Exterior Maintenance,Lawn Care,Scavenger,Snow Removal | |
| Lake Michigan | |
| Public Sewer | |
| 09280672 | |
| 16351010110000 |
Nearby Schools
| NAME: | DISTRICT: | DISTANCE: | |
|---|---|---|---|
|
Grade School
Ravinia Elementary School |
112 | — | |
|
Middle School
Edgewood Middle School |
112 | Not in DB | |
|
High School
Highland Park High School |
113 | Not in DB | |
Property History
| DATE: | EVENT: | PRICE: | SOURCE: |
|---|---|---|---|
| 2 Sep, 2016 | Sold | $243,500 | MRED MLS |
| 19 Jul, 2016 | Under contract | $250,000 | MRED MLS |
| 8 Jul, 2016 | Listed for sale | $250,000 | MRED MLS |
Room Specifics
Total Bedrooms: 3
Bedrooms Above Ground: 3
Bedrooms Below Ground: 0
Dimensions: —
Floor Type: Carpet
Dimensions: —
Floor Type: Carpet
Full Bathrooms: 3
Bathroom Amenities: Separate Shower
Bathroom in Basement: —
Rooms: Eating Area,Foyer
Basement Description: None
Other Specifics
| 2 | |
| — | |
| Asphalt | |
| Patio, Storms/Screens | |
| — | |
| COMMON | |
| — | |
| Full | |
| Bar-Wet, Hardwood Floors, Second Floor Laundry, Laundry Hook-Up in Unit | |
| Range, Microwave, Dishwasher, Refrigerator, Washer, Dryer, Disposal | |
| Not in DB | |
| — | |
| — | |
| Pool | |
| — |
Tax History
| Year | Property Taxes |
|---|---|
| 2016 | $5,015 |
Contact Agent
Nearby Similar Homes
Nearby Sold Comparables
Contact Agent
Listing Provided By
The Royal Family Real Estate







