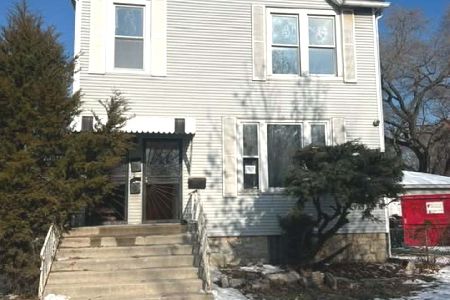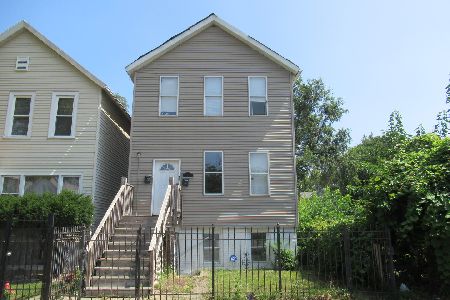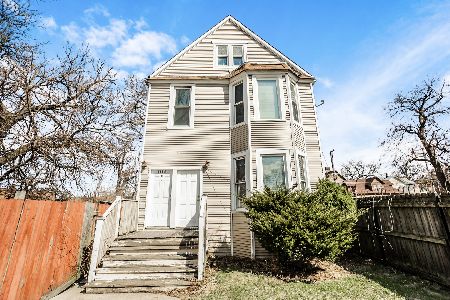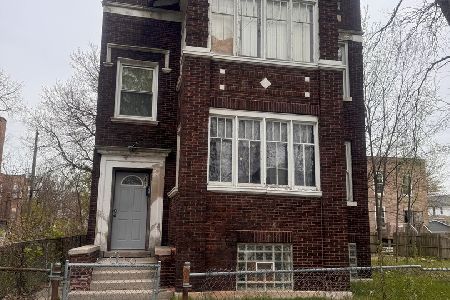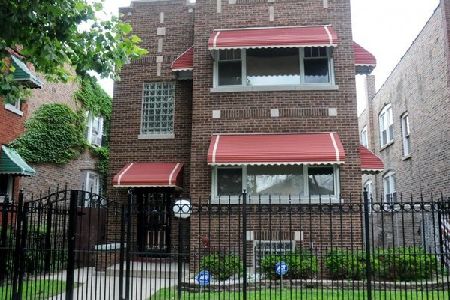7530 Blackstone Street, South Shore, Chicago, Illinois 60619
$145,500
|
Sold
|
|
| Status: | Closed |
| Sqft: | 0 |
| Cost/Sqft: | — |
| Beds: | 5 |
| Baths: | 0 |
| Year Built: | 1920 |
| Property Taxes: | $2,008 |
| Days On Market: | 5057 |
| Lot Size: | 0,09 |
Description
Ready to Live Mortgage Free? Duplex Living, the basement is part of the first floor owner unit. Second floor rented currently for $900. Owner's suite features Open Floor Plan on two levels, Handcrafted doors, Walk-In Closet, Wrap around porch, Two Care Garage, Crown Molding, Updated Kitchen with lots of storage. Recessed lighting throughout, freshly painted, newer furnace. Near shopping and transportation.
Property Specifics
| Multi-unit | |
| — | |
| — | |
| 1920 | |
| Full,Walkout | |
| — | |
| No | |
| 0.09 |
| Cook | |
| — | |
| — / — | |
| — | |
| Lake Michigan,Public | |
| Public Sewer | |
| 08020612 | |
| 20264040190000 |
Property History
| DATE: | EVENT: | PRICE: | SOURCE: |
|---|---|---|---|
| 24 May, 2012 | Sold | $145,500 | MRED MLS |
| 30 Mar, 2012 | Under contract | $139,900 | MRED MLS |
| 17 Mar, 2012 | Listed for sale | $139,900 | MRED MLS |
| 20 Oct, 2016 | Sold | $169,900 | MRED MLS |
| 8 Aug, 2016 | Under contract | $175,000 | MRED MLS |
| 22 Jul, 2016 | Listed for sale | $175,000 | MRED MLS |
Room Specifics
Total Bedrooms: 5
Bedrooms Above Ground: 5
Bedrooms Below Ground: 0
Dimensions: —
Floor Type: —
Dimensions: —
Floor Type: —
Dimensions: —
Floor Type: —
Dimensions: —
Floor Type: —
Full Bathrooms: 3
Bathroom Amenities: —
Bathroom in Basement: —
Rooms: —
Basement Description: Partially Finished,Exterior Access
Other Specifics
| 2.5 | |
| — | |
| — | |
| — | |
| — | |
| 25X125 | |
| — | |
| — | |
| — | |
| — | |
| Not in DB | |
| — | |
| — | |
| — | |
| — |
Tax History
| Year | Property Taxes |
|---|---|
| 2012 | $2,008 |
| 2016 | $1,200 |
Contact Agent
Nearby Similar Homes
Nearby Sold Comparables
Contact Agent
Listing Provided By
RE/MAX 10

