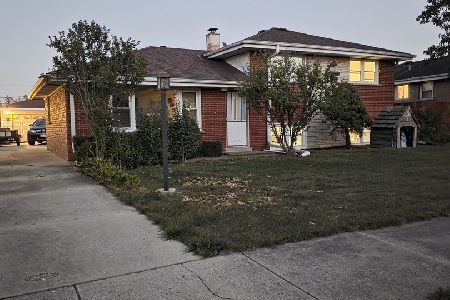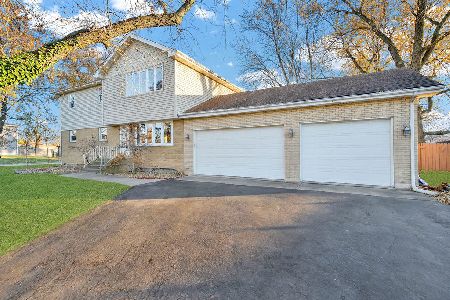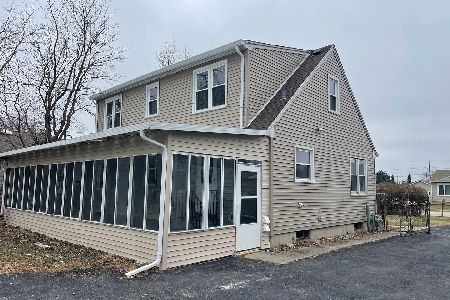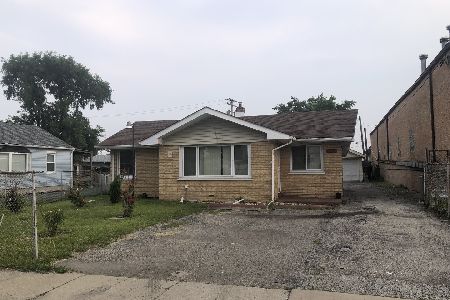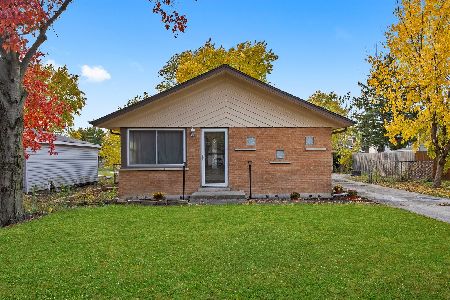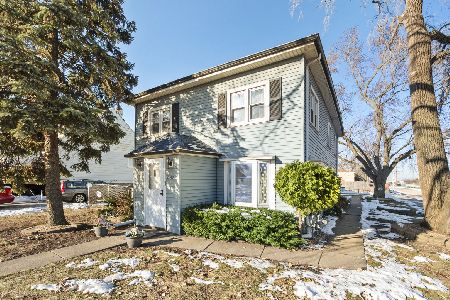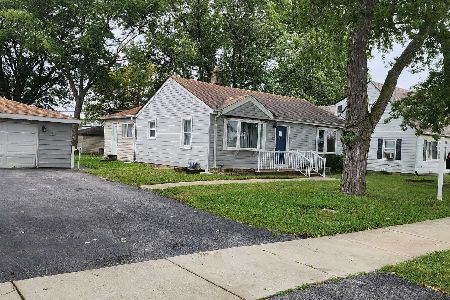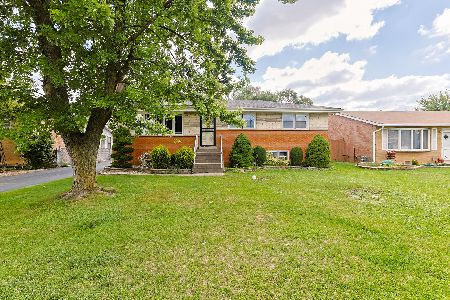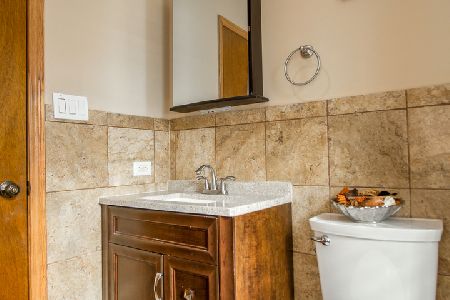7530 Oconto Avenue, Bridgeview, Illinois 60455
$240,000
|
Sold
|
|
| Status: | Closed |
| Sqft: | 1,208 |
| Cost/Sqft: | $199 |
| Beds: | 3 |
| Baths: | 1 |
| Year Built: | 1951 |
| Property Taxes: | $5,410 |
| Days On Market: | 1296 |
| Lot Size: | 0,26 |
Description
Unusual yet attractive, this single-level floor plan creates a welcoming interior which is bathed in natural light and combines a separate living room & dining room, 3 well-proportioned bedrooms, and 1 bath. Added features include a foldup staircase that leads to the attic for additional storage space!Make memories cooking in the gleaming recently remodeled kitchen with stainless steel appliances, new quartz countertops, and white shaker cabinets w/ soft close drawers. The enormous backyard is an ideal year round playspace- perfect for summer cookouts.Have plenty of room for vehicles and belongings in a sizable 2-car detached garage. Avoid traffic headaches by accessing freeways, public transportation, great public schools just minutes away! Call today for a private tour. --
Property Specifics
| Single Family | |
| — | |
| — | |
| 1951 | |
| — | |
| — | |
| No | |
| 0.26 |
| Cook | |
| — | |
| 0 / Not Applicable | |
| — | |
| — | |
| — | |
| 11449796 | |
| 18254070100000 |
Nearby Schools
| NAME: | DISTRICT: | DISTANCE: | |
|---|---|---|---|
|
Grade School
Bridgeview Elementary School |
109 | — | |
|
High School
Argo Community High School |
217 | Not in DB | |
Property History
| DATE: | EVENT: | PRICE: | SOURCE: |
|---|---|---|---|
| 15 Jul, 2015 | Sold | $85,501 | MRED MLS |
| 5 May, 2015 | Under contract | $74,900 | MRED MLS |
| 25 Mar, 2015 | Listed for sale | $74,900 | MRED MLS |
| 22 Aug, 2022 | Sold | $240,000 | MRED MLS |
| 12 Jul, 2022 | Under contract | $239,900 | MRED MLS |
| 29 Jun, 2022 | Listed for sale | $239,900 | MRED MLS |
| 3 Nov, 2025 | Sold | $235,000 | MRED MLS |
| 1 Oct, 2025 | Under contract | $233,528 | MRED MLS |
| 19 Sep, 2025 | Listed for sale | $233,528 | MRED MLS |
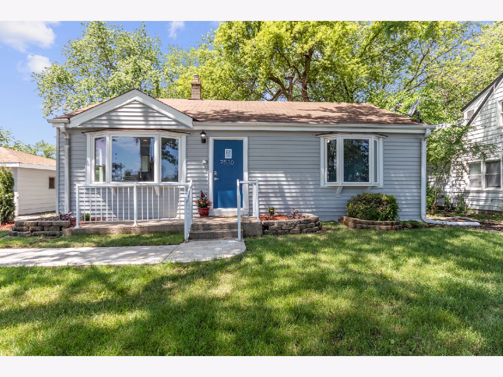
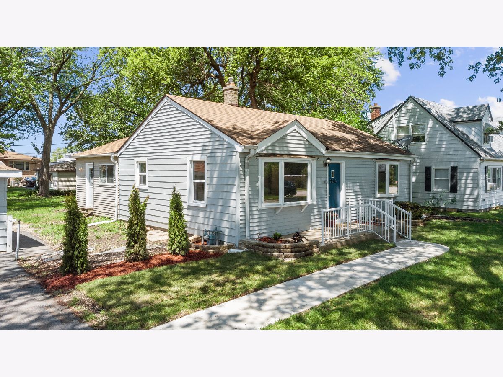
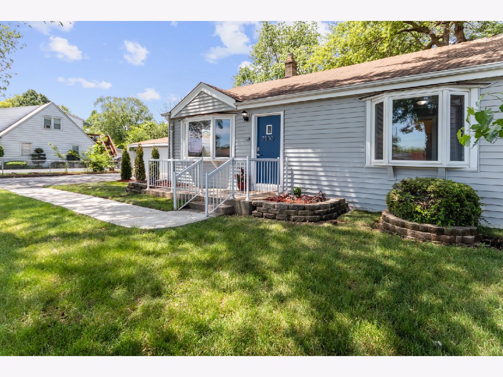
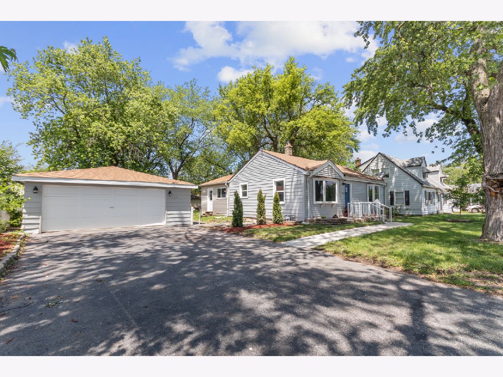
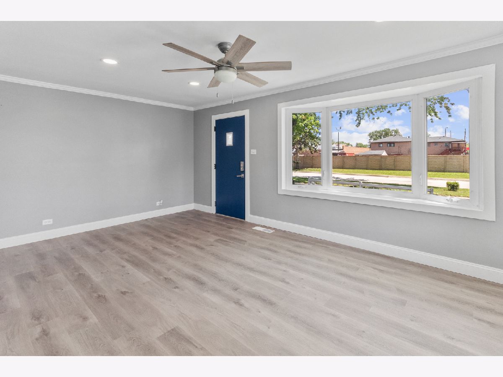
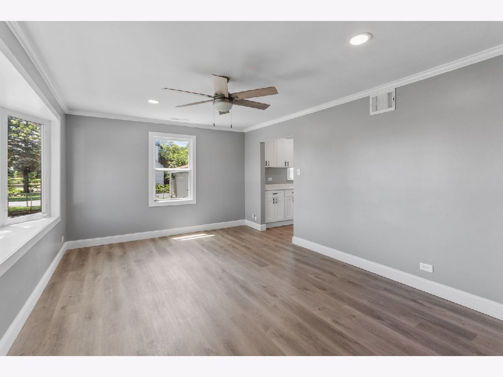
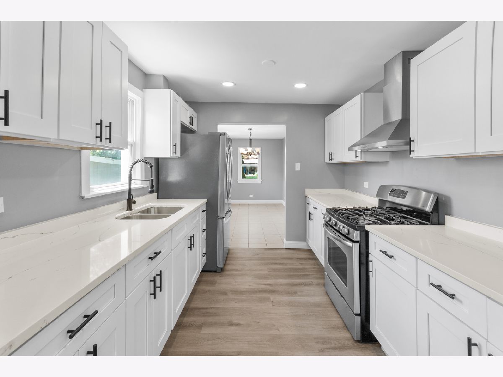
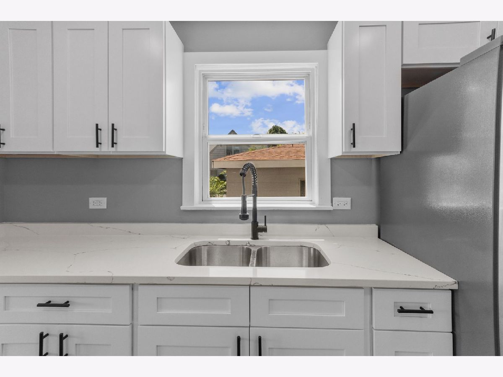
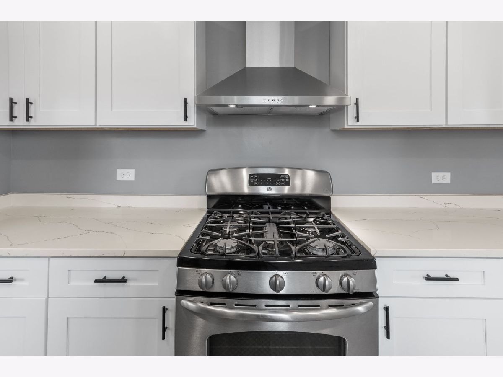
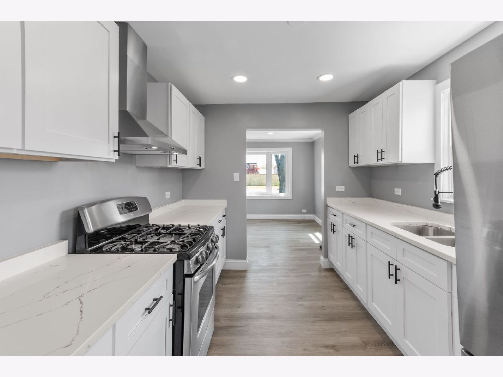
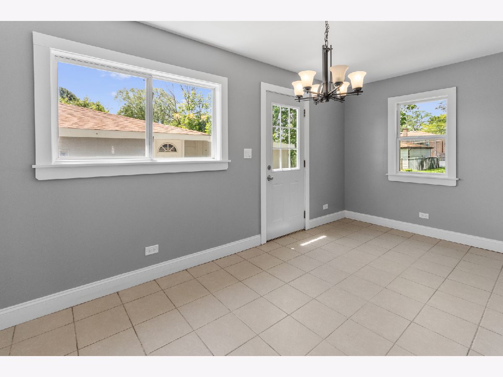
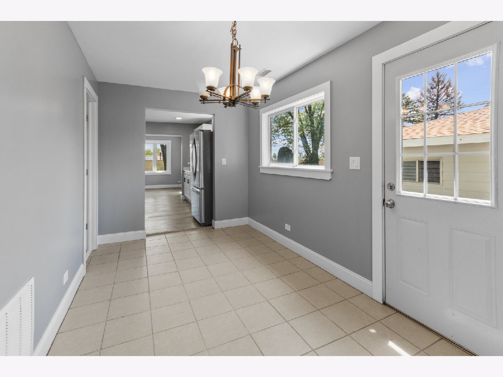
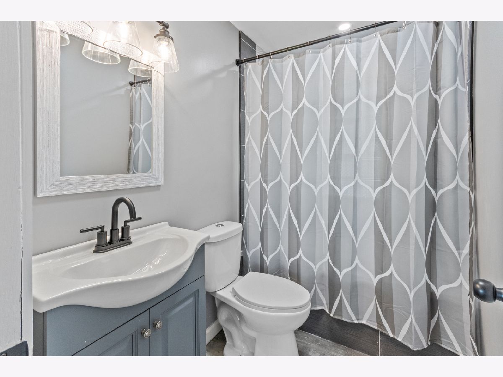
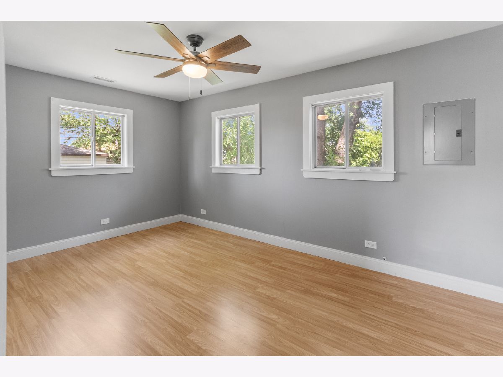
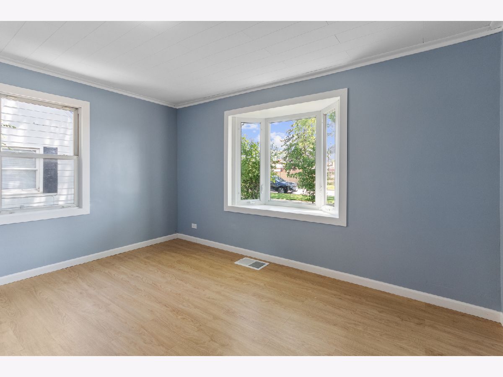
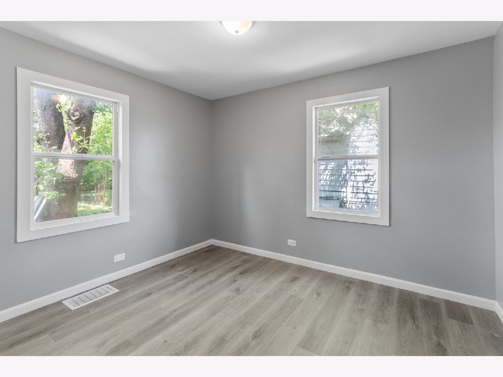
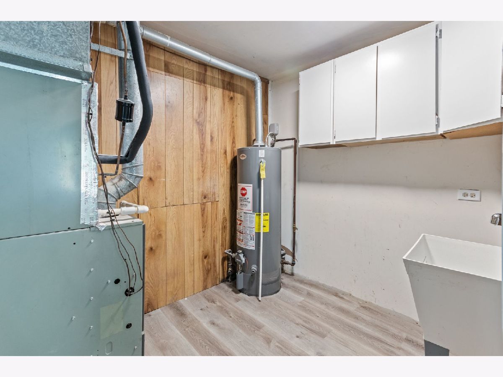
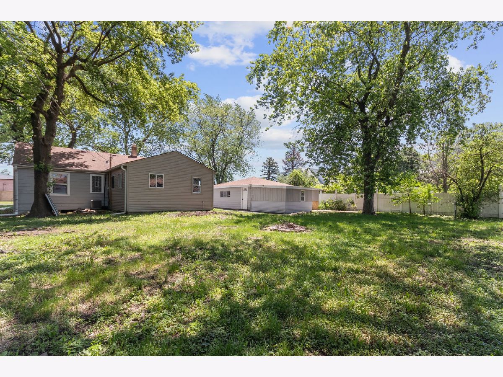
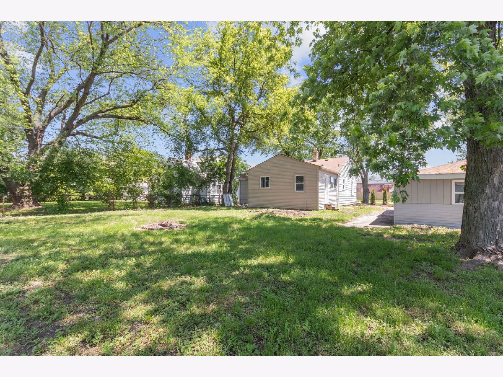
Room Specifics
Total Bedrooms: 3
Bedrooms Above Ground: 3
Bedrooms Below Ground: 0
Dimensions: —
Floor Type: —
Dimensions: —
Floor Type: —
Full Bathrooms: 1
Bathroom Amenities: Whirlpool
Bathroom in Basement: —
Rooms: —
Basement Description: None
Other Specifics
| 2 | |
| — | |
| Asphalt | |
| — | |
| — | |
| 11251 | |
| Pull Down Stair | |
| — | |
| — | |
| — | |
| Not in DB | |
| — | |
| — | |
| — | |
| — |
Tax History
| Year | Property Taxes |
|---|---|
| 2015 | $2,637 |
| 2022 | $5,410 |
| 2025 | $7,246 |
Contact Agent
Nearby Similar Homes
Nearby Sold Comparables
Contact Agent
Listing Provided By
Re/Max In The Village

