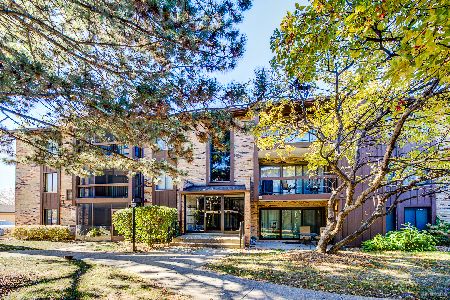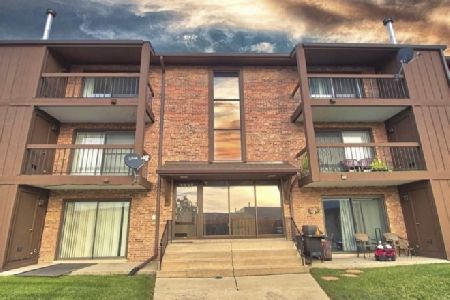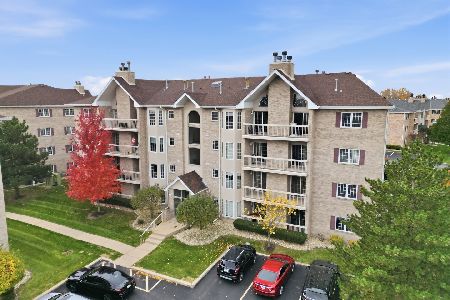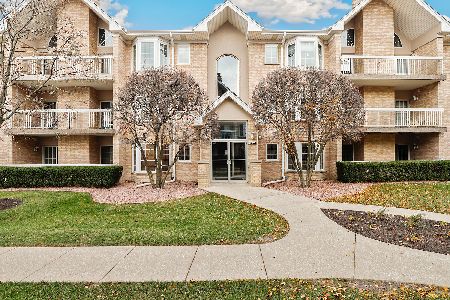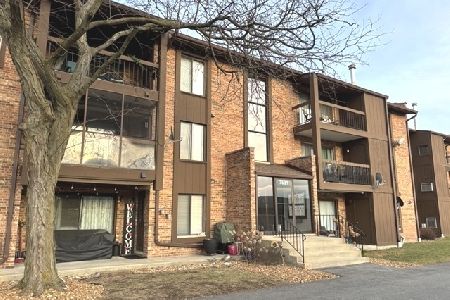7531 175th Street, Tinley Park, Illinois 60477
$119,900
|
Sold
|
|
| Status: | Closed |
| Sqft: | 0 |
| Cost/Sqft: | — |
| Beds: | 2 |
| Baths: | 2 |
| Year Built: | 1973 |
| Property Taxes: | $1,309 |
| Days On Market: | 2383 |
| Lot Size: | 0,00 |
Description
Step Right Into This Beautiful Updated Condo In The Desired Whispering Cove Condominiums! Located In Andrew High School District 230, This 3rd Floor Unit Features: Lovely Hardwood Laminate Flooring In The Open Dining Room & Living Room / Updated Kitchen With Tile Backsplash, Coffee Station, New Microwave 2015 & Access To A Double 12x8 Patio / Master Suite With Walk In Closet & Full Bath / 2017 Completely Update Hall Bathroom Featuring Lovely Bath Subway Tile Surround, Fixtures, & New Vanity / Spacious In Unit Laundry / New Fixtures Throughout / 2016 Tiled Patio Floor / 2017 New Roof / White Trim & Doors Throughout / Flexicore Building / Storage Unit Off Balcony / Enjoy Peaceful Walks Around This Complex With Views Of A Pond, New Gazebo, & Waterfalls! Close To Downtown Tinley, 2 Metra Stations, & I-80. This Is One You Won't Want To Miss! Call Today!
Property Specifics
| Condos/Townhomes | |
| 3 | |
| — | |
| 1973 | |
| None | |
| CONDO | |
| No | |
| — |
| Cook | |
| Whispering Cove | |
| 217 / Monthly | |
| Water,Parking,Insurance,Exterior Maintenance,Lawn Care,Scavenger,Snow Removal | |
| Public | |
| Public Sewer | |
| 10447168 | |
| 27362000281082 |
Property History
| DATE: | EVENT: | PRICE: | SOURCE: |
|---|---|---|---|
| 30 May, 2008 | Sold | $129,750 | MRED MLS |
| 28 Apr, 2008 | Under contract | $135,000 | MRED MLS |
| 7 Mar, 2008 | Listed for sale | $135,000 | MRED MLS |
| 14 Aug, 2015 | Sold | $93,000 | MRED MLS |
| 7 Jul, 2015 | Under contract | $99,926 | MRED MLS |
| 19 May, 2015 | Listed for sale | $99,926 | MRED MLS |
| 12 Sep, 2019 | Sold | $119,900 | MRED MLS |
| 5 Aug, 2019 | Under contract | $119,900 | MRED MLS |
| — | Last price change | $124,900 | MRED MLS |
| 11 Jul, 2019 | Listed for sale | $124,900 | MRED MLS |
Room Specifics
Total Bedrooms: 2
Bedrooms Above Ground: 2
Bedrooms Below Ground: 0
Dimensions: —
Floor Type: Carpet
Full Bathrooms: 2
Bathroom Amenities: Separate Shower,Soaking Tub
Bathroom in Basement: 0
Rooms: Storage,Balcony/Porch/Lanai
Basement Description: None
Other Specifics
| — | |
| — | |
| Asphalt | |
| Balcony, Dog Run, Storms/Screens | |
| Common Grounds,Landscaped,Park Adjacent,Pond(s),Mature Trees | |
| COMMON | |
| — | |
| Full | |
| Wood Laminate Floors, Laundry Hook-Up in Unit, Storage, Flexicore, Walk-In Closet(s) | |
| Range, Microwave, Dishwasher, Refrigerator, Washer, Dryer | |
| Not in DB | |
| — | |
| — | |
| Storage, Park | |
| — |
Tax History
| Year | Property Taxes |
|---|---|
| 2008 | $2,471 |
| 2015 | $1,809 |
| 2019 | $1,309 |
Contact Agent
Nearby Similar Homes
Nearby Sold Comparables
Contact Agent
Listing Provided By
RE/MAX 10 in the Park

