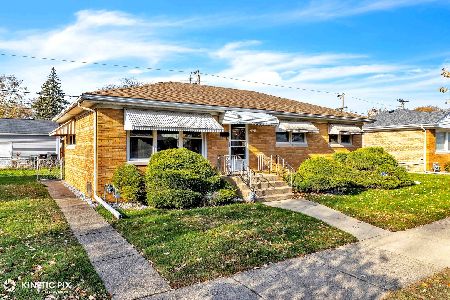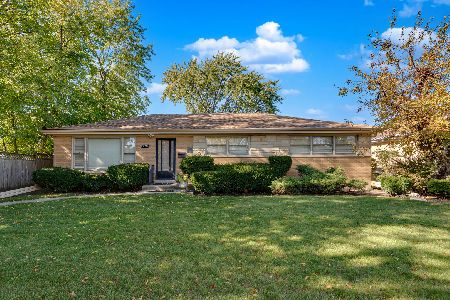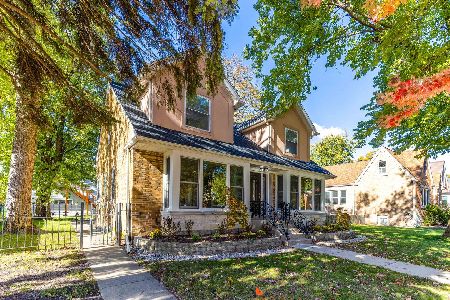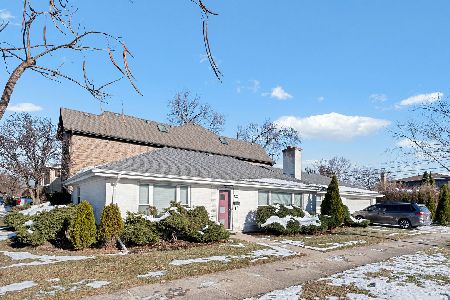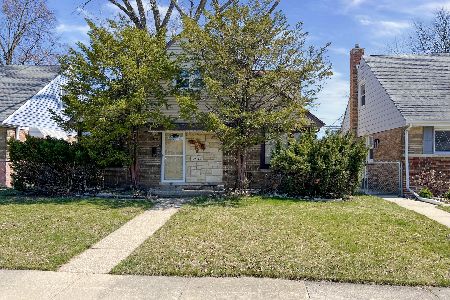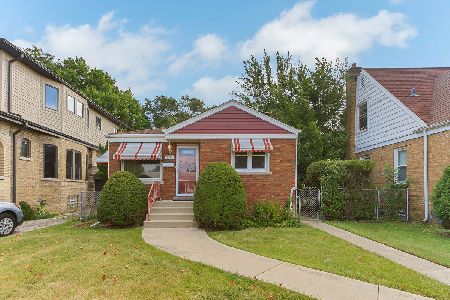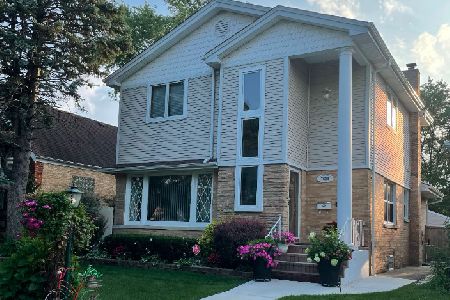7531 Kenton Avenue, Skokie, Illinois 60076
$390,000
|
Sold
|
|
| Status: | Closed |
| Sqft: | 1,350 |
| Cost/Sqft: | $315 |
| Beds: | 3 |
| Baths: | 2 |
| Year Built: | 1954 |
| Property Taxes: | $7,563 |
| Days On Market: | 2216 |
| Lot Size: | 0,12 |
Description
IDEAL opportunity to live in a professionally rehabbed home in an IDEAL location!! Permits were pulled as this all brick cape cod style home was rehabbed down to the studs. Not only does this brick home look pretty but it has all new plumbing, electric & mechanicals! Gorgeous expanded kitchen, with quartz counters, new soft close white shaker cabinets, S.S. Whirlpool energy efficient appliances, barn wood style shelves & subway tile back splash. Both bathrooms completely remodeled. New porcelain subway tile with marble and glass inlay. Dual flush high efficiency toilets. Smart home with Nest thermostat and Google home. Refinished solid oak hardwood floors. 2 large bedrooms options for the master bedroom and with extra deep closets. New LED recessed lighting & New solid doors. Beautiful custom feature wall in the living room. Full finished basement with good ceiling height, all new carpet & drywall. Custom cut out for your home theater. Easy to add 4th bedroom in basement with new legal egress window. NEW HVAC and hot water heater. Extra deep fenced backyard with shed and patio. Oversized 2 car garage! Walk to Emily Oaks Nature Center, the bike/walk path is steps away at the end of the street & Lyons Park. This home is in the newly built East Prairie School District! Commuters dream - 5 min to the train & just 7 min to the highway and major shopping!!
Property Specifics
| Single Family | |
| — | |
| — | |
| 1954 | |
| Full | |
| — | |
| No | |
| 0.12 |
| Cook | |
| — | |
| 0 / Not Applicable | |
| None | |
| Lake Michigan | |
| Public Sewer | |
| 10603742 | |
| 10273030140000 |
Nearby Schools
| NAME: | DISTRICT: | DISTANCE: | |
|---|---|---|---|
|
Grade School
East Prairie Elementary School |
73 | — | |
|
Middle School
East Prairie Middle School |
73 | Not in DB | |
|
High School
Niles North High School |
219 | Not in DB | |
Property History
| DATE: | EVENT: | PRICE: | SOURCE: |
|---|---|---|---|
| 2 Apr, 2019 | Sold | $225,000 | MRED MLS |
| 2 Mar, 2019 | Under contract | $244,900 | MRED MLS |
| 16 Feb, 2019 | Listed for sale | $244,900 | MRED MLS |
| 27 Feb, 2020 | Sold | $390,000 | MRED MLS |
| 26 Jan, 2020 | Under contract | $425,000 | MRED MLS |
| 7 Jan, 2020 | Listed for sale | $425,000 | MRED MLS |
Room Specifics
Total Bedrooms: 3
Bedrooms Above Ground: 3
Bedrooms Below Ground: 0
Dimensions: —
Floor Type: Hardwood
Dimensions: —
Floor Type: Hardwood
Full Bathrooms: 2
Bathroom Amenities: Soaking Tub
Bathroom in Basement: 0
Rooms: Den,Walk In Closet
Basement Description: Finished,Egress Window
Other Specifics
| 2 | |
| Concrete Perimeter | |
| — | |
| Patio, Storms/Screens | |
| Fenced Yard,Mature Trees | |
| 45X125 | |
| Dormer | |
| None | |
| Hardwood Floors, First Floor Bedroom, First Floor Full Bath, Walk-In Closet(s) | |
| Range, Microwave, Dishwasher, Refrigerator, Stainless Steel Appliance(s), Built-In Oven | |
| Not in DB | |
| Sidewalks, Street Lights, Street Paved | |
| — | |
| — | |
| — |
Tax History
| Year | Property Taxes |
|---|---|
| 2019 | $3,243 |
| 2020 | $7,563 |
Contact Agent
Nearby Similar Homes
Nearby Sold Comparables
Contact Agent
Listing Provided By
@properties

