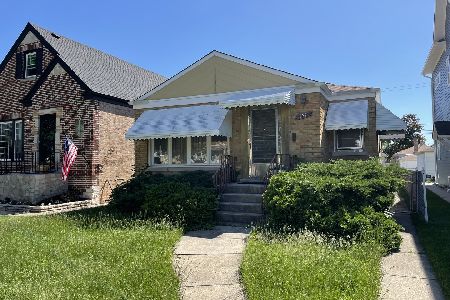7533 Olcott Avenue, Edison Park, Chicago, Illinois 60631
$805,000
|
Sold
|
|
| Status: | Closed |
| Sqft: | 3,200 |
| Cost/Sqft: | $256 |
| Beds: | 4 |
| Baths: | 4 |
| Year Built: | — |
| Property Taxes: | $5,703 |
| Days On Market: | 1706 |
| Lot Size: | 0,15 |
Description
Magnificent 4-year-old complete gut rehab in sought after Ebinger School District. Oak hardwood floors throughout. New Pella windows. 9' ceilings on first and second floors, open concept, 4 bedrooms, walk-in closets with custom closet organizers, 3.5 bathrooms, primary ensuite, living room gas fireplace and sizable finished carpeted basement with full bathroom. Kitchen has stainless steel appliances and quartz countertops. Large walkout deck through kitchen overlooking huge fenced-in backyard with 6' cedar privacy fence. Security system. Complete foam insulation. New roof has impressive copper accents. New concrete driveway and 2.5 car garage. 200 amp, copper plumbing, 2-HVAC systems with humidifiers and overhead sewers.
Property Specifics
| Single Family | |
| — | |
| — | |
| — | |
| Full | |
| — | |
| No | |
| 0.15 |
| Cook | |
| — | |
| 0 / Not Applicable | |
| None | |
| Lake Michigan,Public | |
| Public Sewer | |
| 11080580 | |
| 09254020470000 |
Nearby Schools
| NAME: | DISTRICT: | DISTANCE: | |
|---|---|---|---|
|
Grade School
Ebinger Elementary School |
299 | — | |
|
High School
Taft High School |
299 | Not in DB | |
Property History
| DATE: | EVENT: | PRICE: | SOURCE: |
|---|---|---|---|
| 11 Oct, 2016 | Sold | $318,000 | MRED MLS |
| 18 Aug, 2016 | Under contract | $335,000 | MRED MLS |
| 1 Aug, 2016 | Listed for sale | $335,000 | MRED MLS |
| 9 Jul, 2021 | Sold | $805,000 | MRED MLS |
| 28 May, 2021 | Under contract | $819,000 | MRED MLS |
| 20 May, 2021 | Listed for sale | $819,000 | MRED MLS |
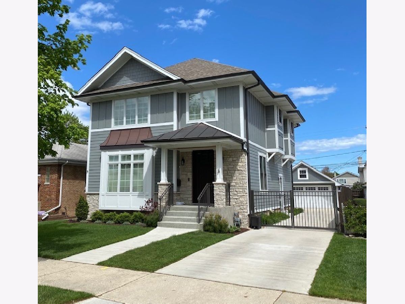
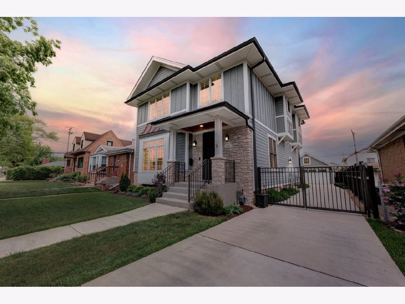
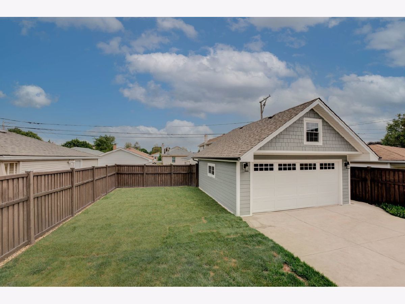
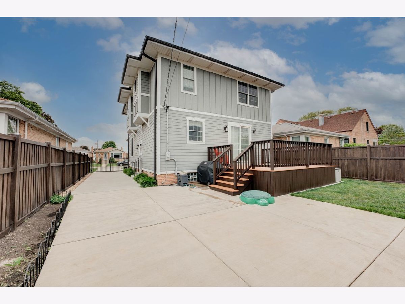
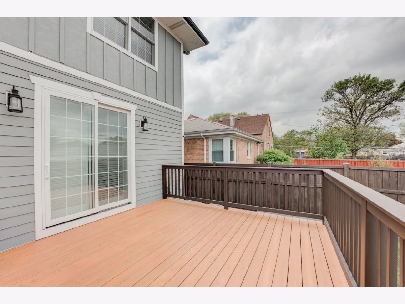
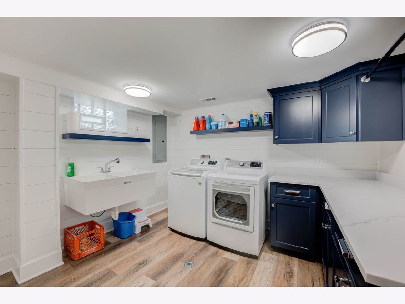
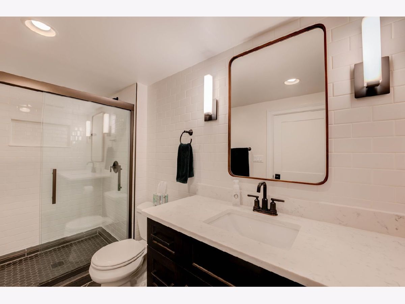
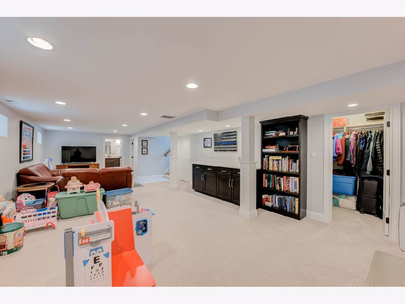
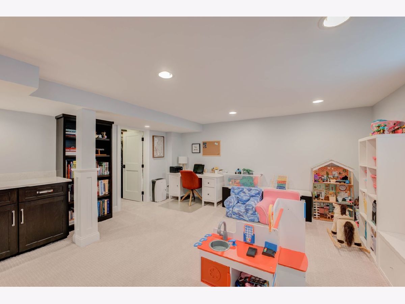
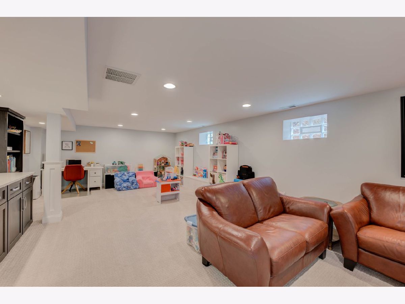
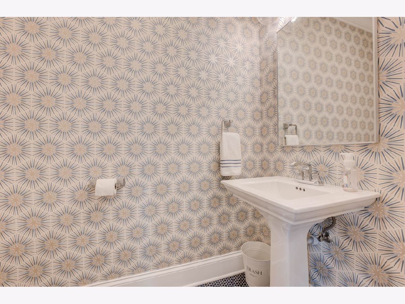
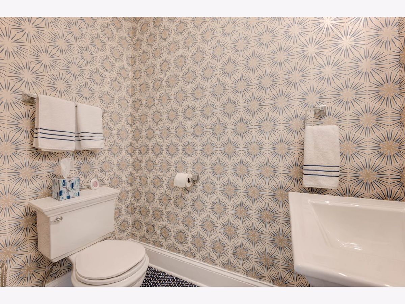
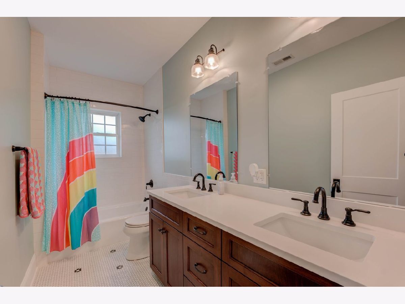
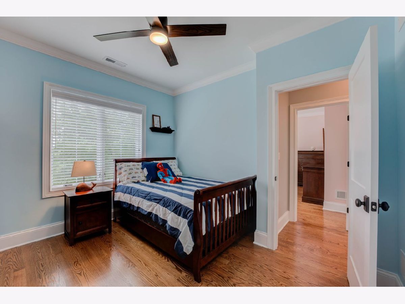
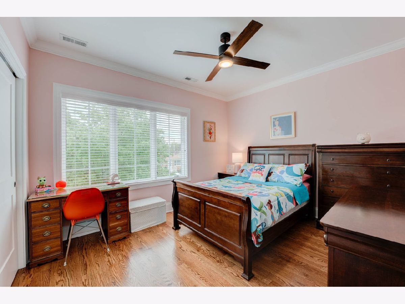
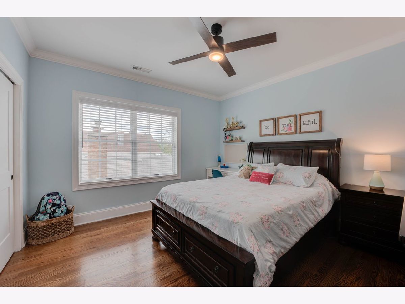
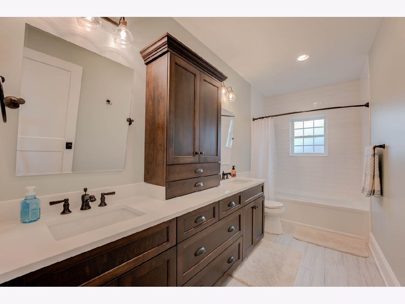
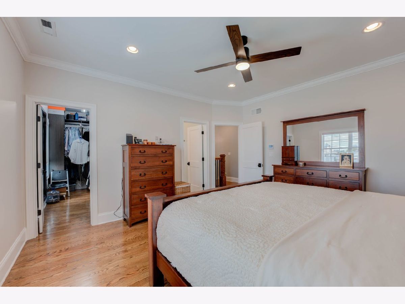
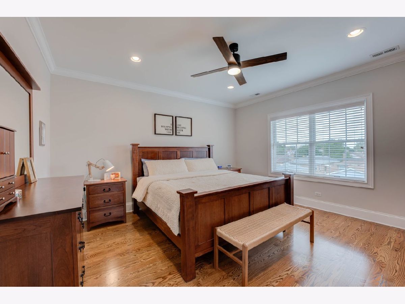
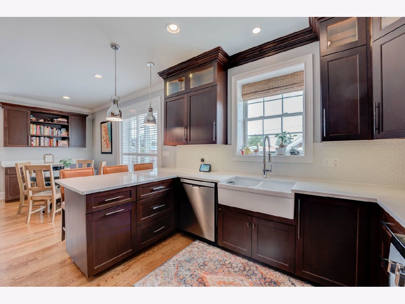
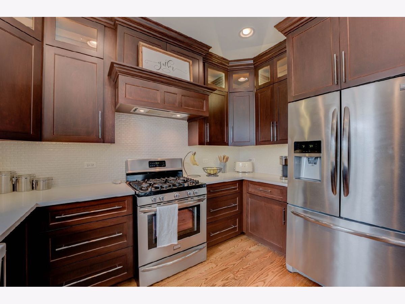
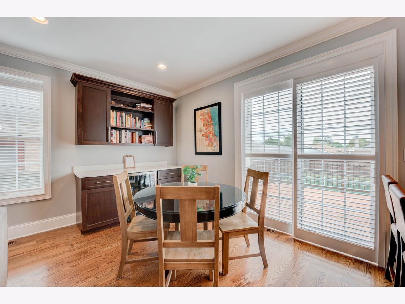
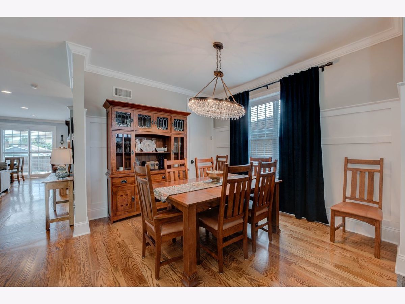
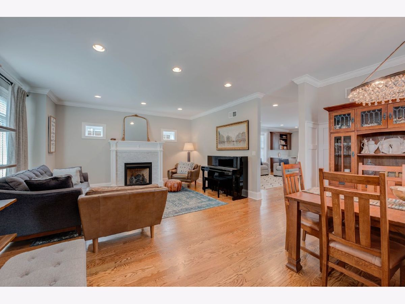
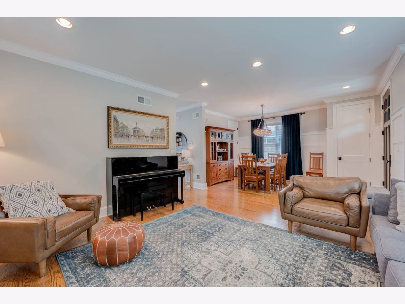
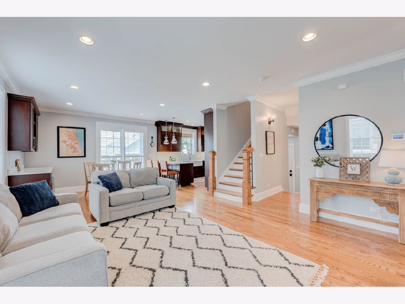
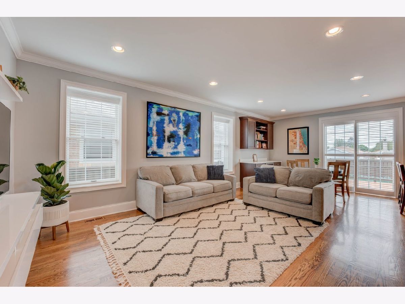
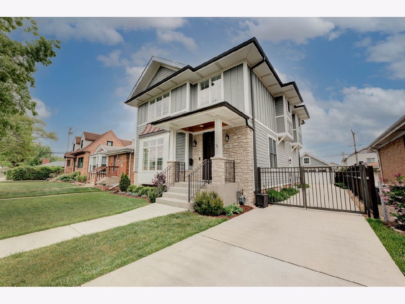
Room Specifics
Total Bedrooms: 4
Bedrooms Above Ground: 4
Bedrooms Below Ground: 0
Dimensions: —
Floor Type: Hardwood
Dimensions: —
Floor Type: Hardwood
Dimensions: —
Floor Type: Hardwood
Full Bathrooms: 4
Bathroom Amenities: Double Sink,Soaking Tub
Bathroom in Basement: 1
Rooms: Recreation Room,Deck
Basement Description: Finished
Other Specifics
| 2 | |
| Concrete Perimeter | |
| Concrete,Side Drive | |
| Deck | |
| — | |
| 45 X 125 | |
| Pull Down Stair | |
| Full | |
| Hardwood Floors, Walk-In Closet(s), Ceilings - 9 Foot, Open Floorplan, Drapes/Blinds | |
| Range, Microwave, Dishwasher, Refrigerator, Washer, Dryer, Disposal, Stainless Steel Appliance(s), Wine Refrigerator | |
| Not in DB | |
| Curbs, Sidewalks, Street Lights, Street Paved | |
| — | |
| — | |
| Gas Log |
Tax History
| Year | Property Taxes |
|---|---|
| 2016 | $1,563 |
| 2021 | $5,703 |
Contact Agent
Nearby Similar Homes
Nearby Sold Comparables
Contact Agent
Listing Provided By
Coldwell Banker Realty








