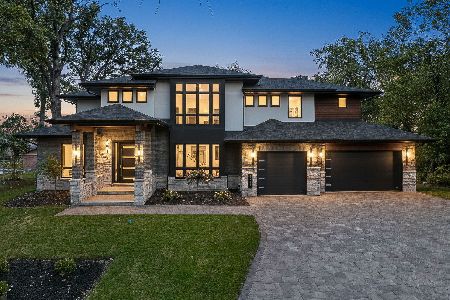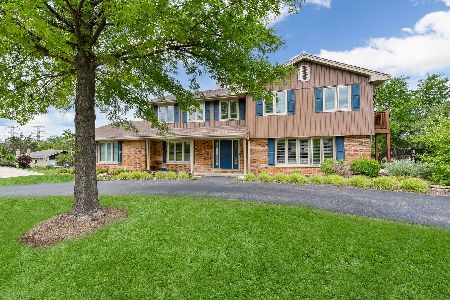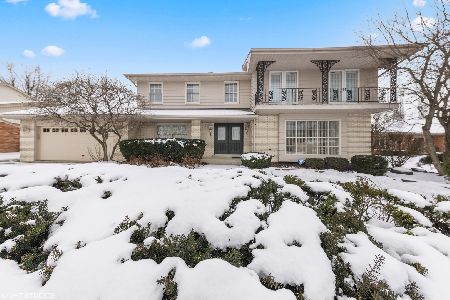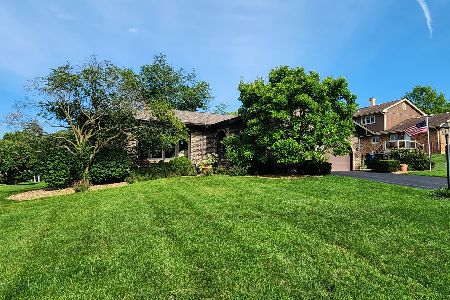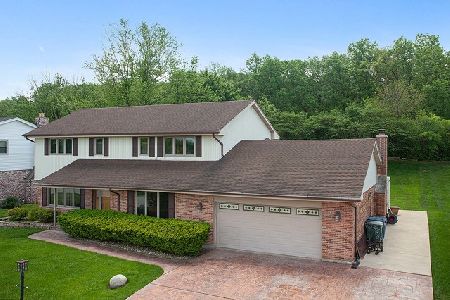7533 Ute Lane, Palos Heights, Illinois 60463
$338,000
|
Sold
|
|
| Status: | Closed |
| Sqft: | 3,450 |
| Cost/Sqft: | $104 |
| Beds: | 5 |
| Baths: | 3 |
| Year Built: | 1977 |
| Property Taxes: | $7,887 |
| Days On Market: | 2056 |
| Lot Size: | 0,25 |
Description
Beautiful two story home with 5 spacious bedrooms all on the second level plus an office with shared bathroom on the main level. The master bedroom features two closets and private bath with double sinks and laundry chute! The four other bedrooms are also very large and all have beautiful hardwood floors. The main bath upstairs has a separate tub and shower. The main level features a huge family room with fireplace, a kitchen that leads out to the spacious back yard with patio and outdoor fireplace, a formal dining room, and formal living room plus the office that has a private entry to the main level half bath. There are two entrances to the garage. The laundry room is on the main level. So many extras including recessed lighting, huge walk-in closet upstairs (With attic access), alarm system, intercom system, sprinkler system and huge unfinished basement with door to backyard. The circular drive has plenty of space and extra space to park another car. The views are of the forest preserve and the walking / bike path. Close to all interstates and shopping.
Property Specifics
| Single Family | |
| — | |
| — | |
| 1977 | |
| Full | |
| — | |
| No | |
| 0.25 |
| Cook | |
| Ishnala | |
| — / Not Applicable | |
| None | |
| Lake Michigan | |
| Public Sewer | |
| 10732705 | |
| 23362180280000 |
Nearby Schools
| NAME: | DISTRICT: | DISTANCE: | |
|---|---|---|---|
|
Grade School
Palos East Elementary School |
118 | — | |
|
Middle School
Palos South Middle School |
118 | Not in DB | |
|
High School
Amos Alonzo Stagg High School |
230 | Not in DB | |
Property History
| DATE: | EVENT: | PRICE: | SOURCE: |
|---|---|---|---|
| 30 Jun, 2020 | Sold | $338,000 | MRED MLS |
| 12 Jun, 2020 | Under contract | $359,900 | MRED MLS |
| 2 Jun, 2020 | Listed for sale | $359,900 | MRED MLS |
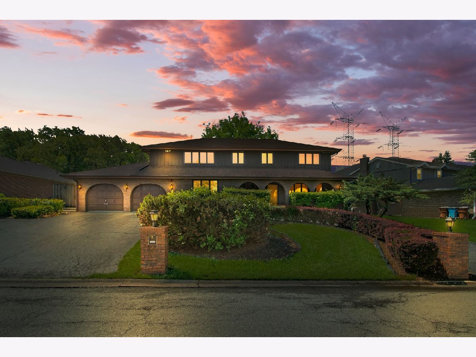
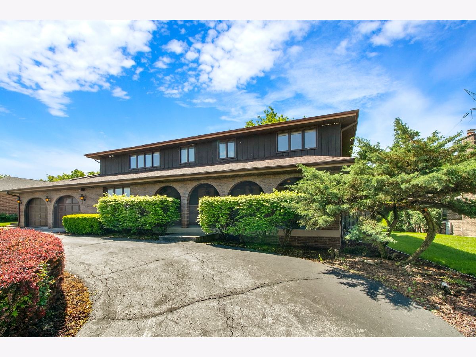
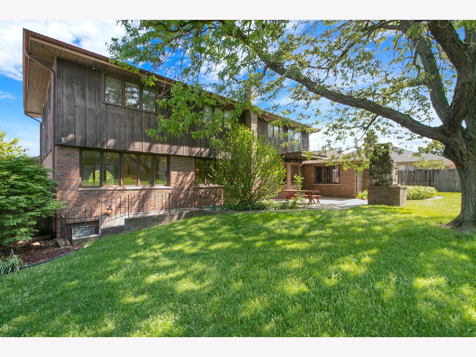
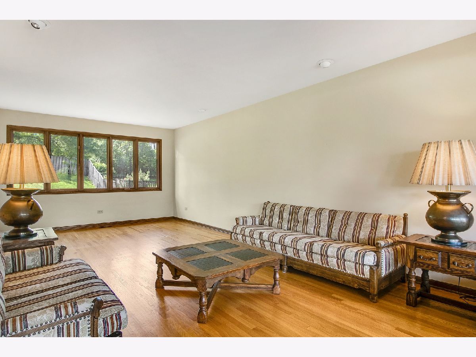
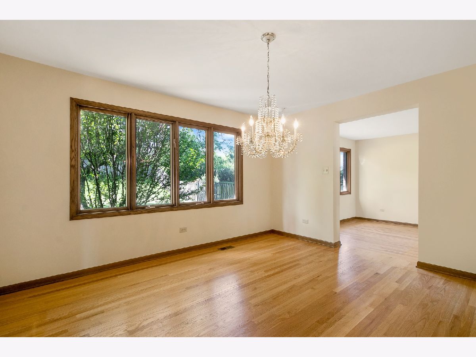
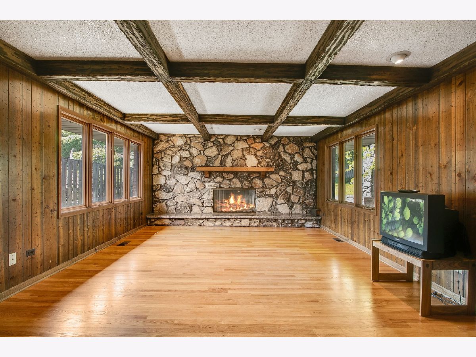
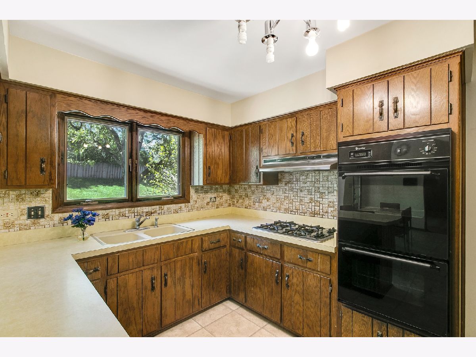
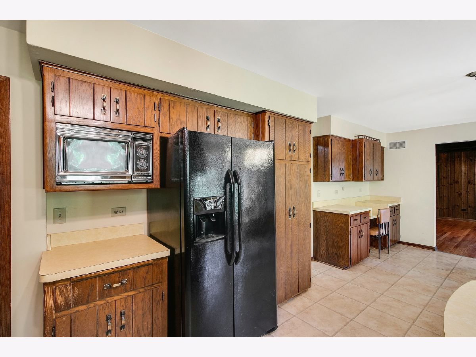
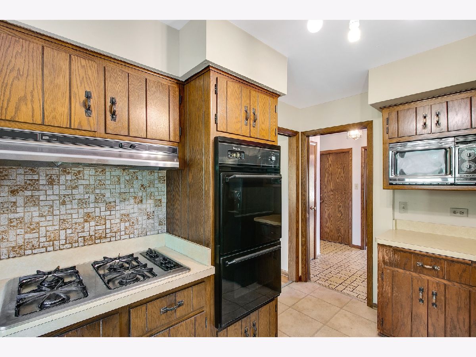
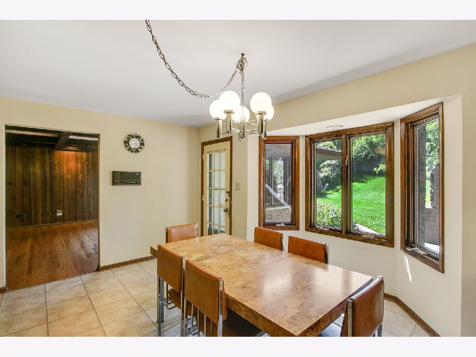
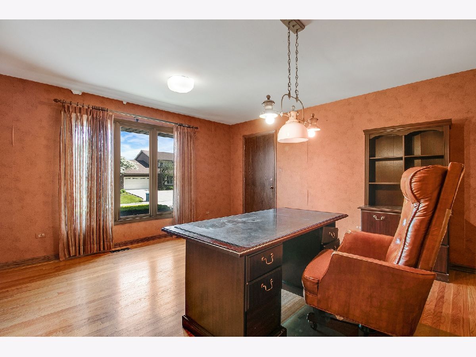
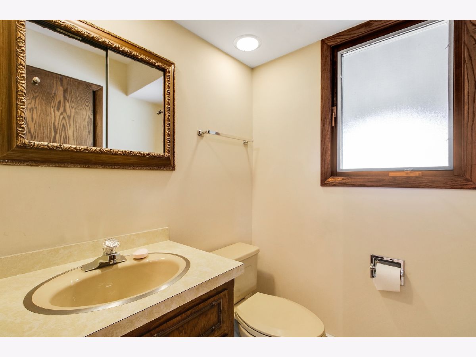
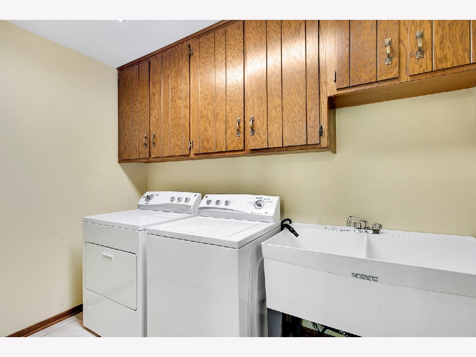
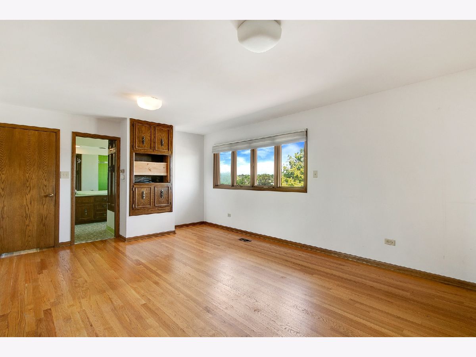
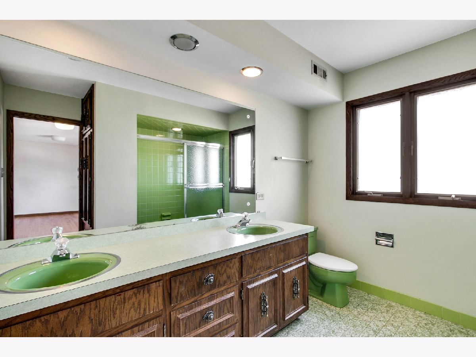
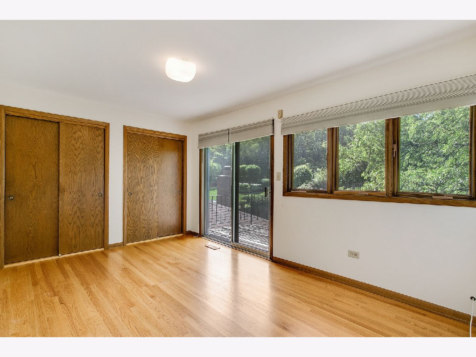
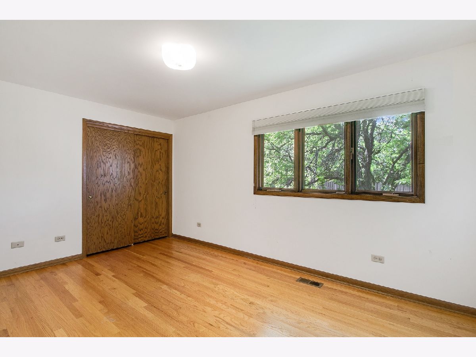
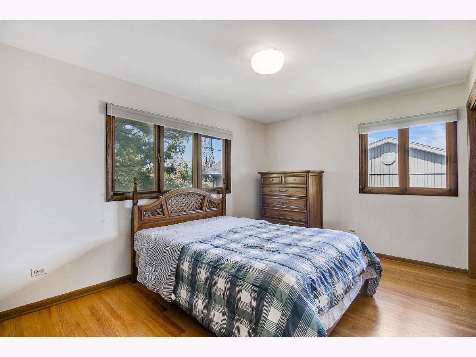
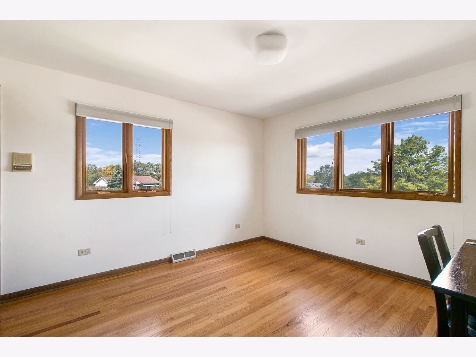
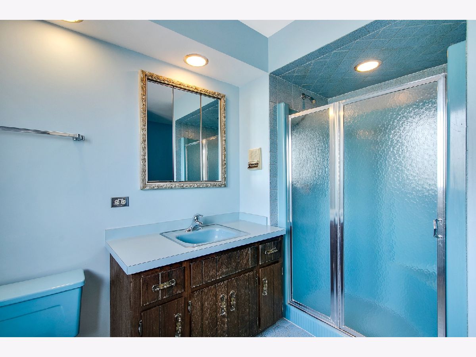
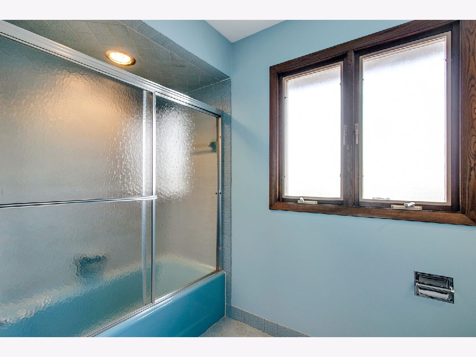
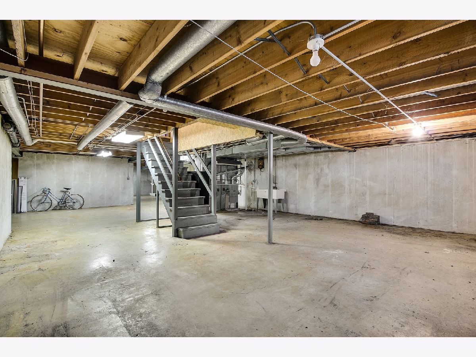
Room Specifics
Total Bedrooms: 5
Bedrooms Above Ground: 5
Bedrooms Below Ground: 0
Dimensions: —
Floor Type: Hardwood
Dimensions: —
Floor Type: Hardwood
Dimensions: —
Floor Type: Hardwood
Dimensions: —
Floor Type: —
Full Bathrooms: 3
Bathroom Amenities: Separate Shower,Double Sink
Bathroom in Basement: 0
Rooms: Bedroom 5,Breakfast Room,Office
Basement Description: Unfinished,Exterior Access
Other Specifics
| 2 | |
| — | |
| Asphalt,Circular | |
| Porch | |
| Fenced Yard,Forest Preserve Adjacent | |
| 86.8X127.2X84.8X62.3X65.4 | |
| Pull Down Stair,Unfinished | |
| Full | |
| Hardwood Floors, First Floor Bedroom, First Floor Laundry | |
| Double Oven, Microwave, Dishwasher, Refrigerator, Dryer, Cooktop | |
| Not in DB | |
| Sidewalks, Street Lights, Street Paved | |
| — | |
| — | |
| — |
Tax History
| Year | Property Taxes |
|---|---|
| 2020 | $7,887 |
Contact Agent
Nearby Sold Comparables
Contact Agent
Listing Provided By
Coldwell Banker Realty

