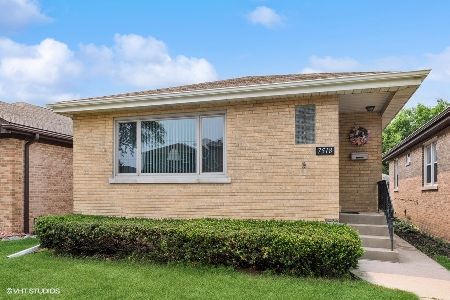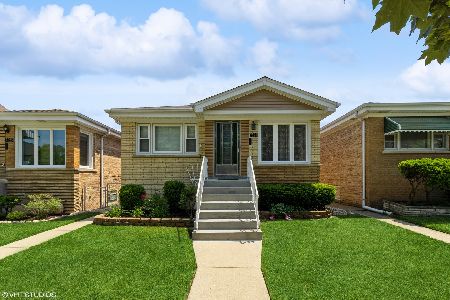7534 Ottawa Avenue, Edison Park, Chicago, Illinois 60631
$425,000
|
Sold
|
|
| Status: | Closed |
| Sqft: | 0 |
| Cost/Sqft: | — |
| Beds: | 3 |
| Baths: | 2 |
| Year Built: | 1954 |
| Property Taxes: | $3,592 |
| Days On Market: | 6283 |
| Lot Size: | 0,00 |
Description
Beautifully updated and impeccably well-maintained. Newer windows, c/a, tear-off roof (2005). All oak trim and solid 6-panel doors.Great family room off of kitchen and eating area w/sliders to backyard, heated pool.Beautiful kit has corian c-tops, lrg brkst bar, table space, plenty of maple cab's and counterspace.Bath w/whirlpl.Good size bedrms w/organized closets. Huge rec. room with office space. Great storage.
Property Specifics
| Single Family | |
| — | |
| Ranch | |
| 1954 | |
| Full | |
| — | |
| No | |
| 0 |
| Cook | |
| — | |
| 0 / Not Applicable | |
| None | |
| Lake Michigan | |
| Public Sewer | |
| 07069203 | |
| 09253060540000 |
Nearby Schools
| NAME: | DISTRICT: | DISTANCE: | |
|---|---|---|---|
|
Grade School
Ebinger Elementary School |
299 | — | |
Property History
| DATE: | EVENT: | PRICE: | SOURCE: |
|---|---|---|---|
| 6 Feb, 2009 | Sold | $425,000 | MRED MLS |
| 18 Dec, 2008 | Under contract | $449,000 | MRED MLS |
| 8 Nov, 2008 | Listed for sale | $449,000 | MRED MLS |
Room Specifics
Total Bedrooms: 3
Bedrooms Above Ground: 3
Bedrooms Below Ground: 0
Dimensions: —
Floor Type: Carpet
Dimensions: —
Floor Type: Carpet
Full Bathrooms: 2
Bathroom Amenities: Whirlpool
Bathroom in Basement: 1
Rooms: Eating Area,Recreation Room,Workshop
Basement Description: Finished
Other Specifics
| 1 | |
| — | |
| Concrete,Side Drive | |
| Patio, Above Ground Pool | |
| Fenced Yard | |
| 45X125 | |
| Pull Down Stair | |
| None | |
| Vaulted/Cathedral Ceilings, Skylight(s) | |
| Range, Microwave, Dishwasher, Refrigerator | |
| Not in DB | |
| — | |
| — | |
| — | |
| Wood Burning, Decorative |
Tax History
| Year | Property Taxes |
|---|---|
| 2009 | $3,592 |
Contact Agent
Nearby Similar Homes
Nearby Sold Comparables
Contact Agent
Listing Provided By
Coldwell Banker Residential












